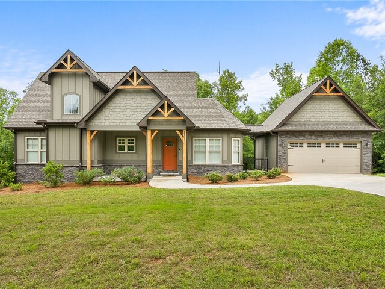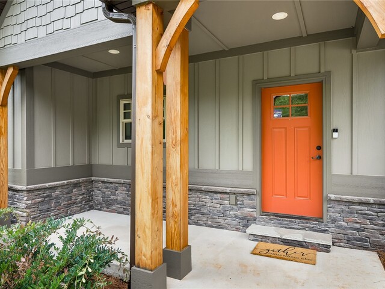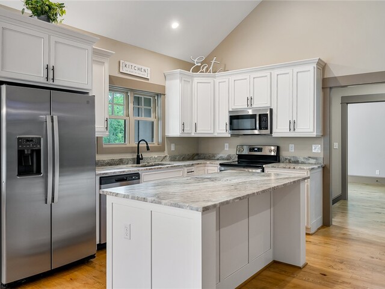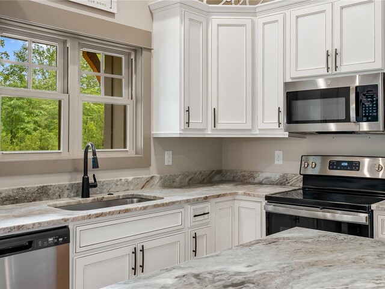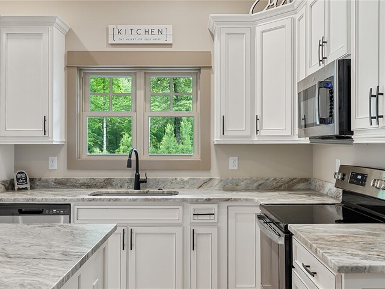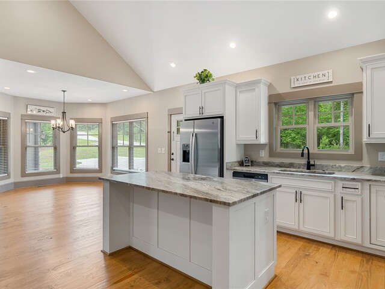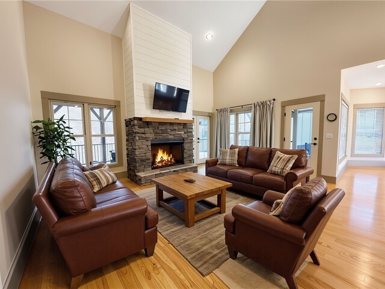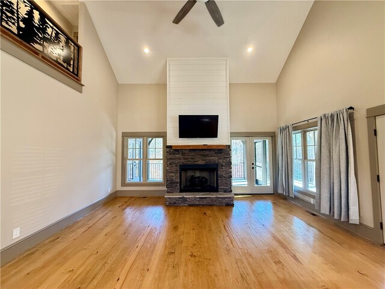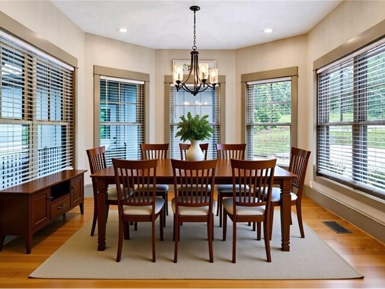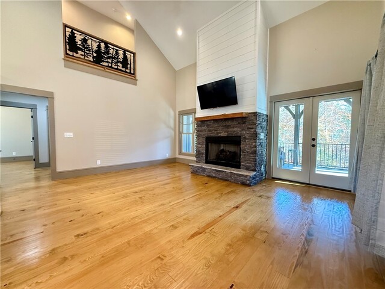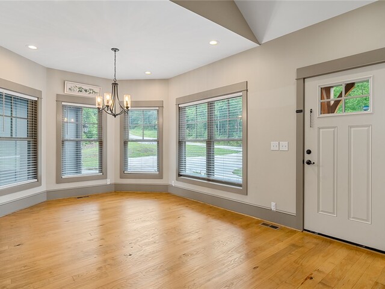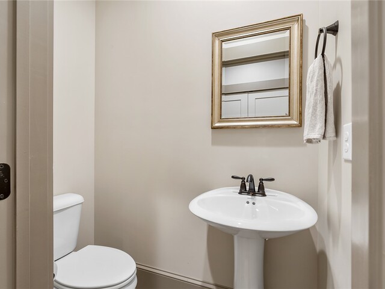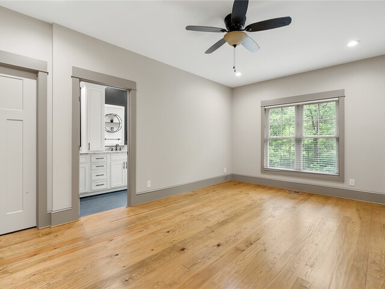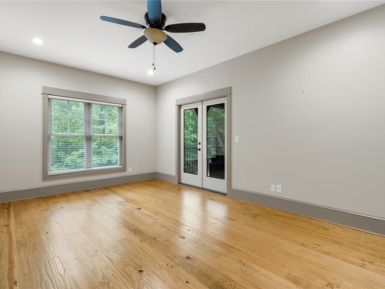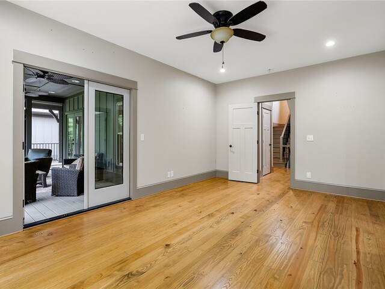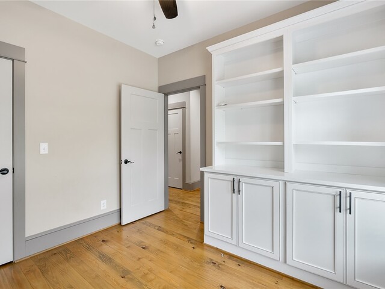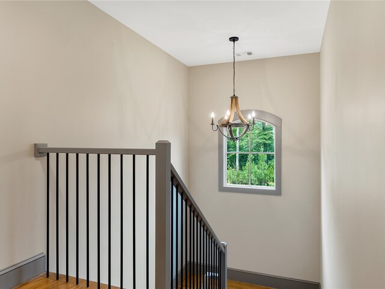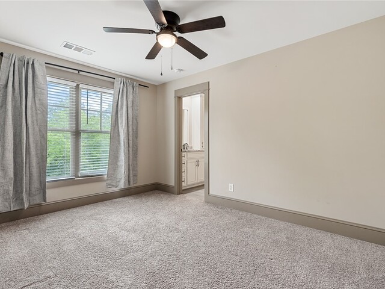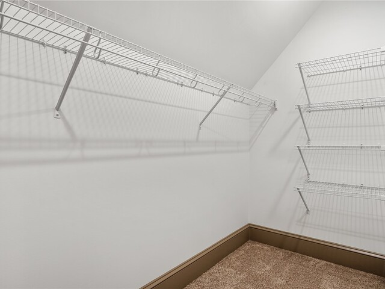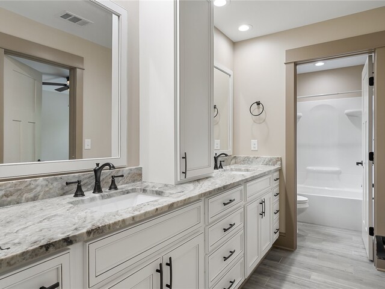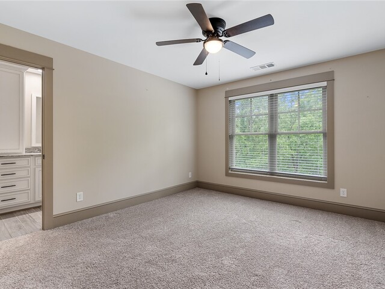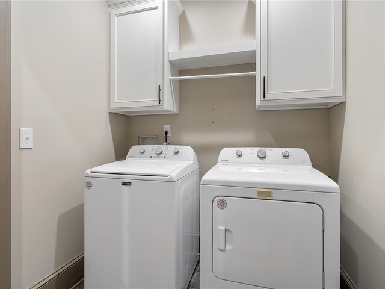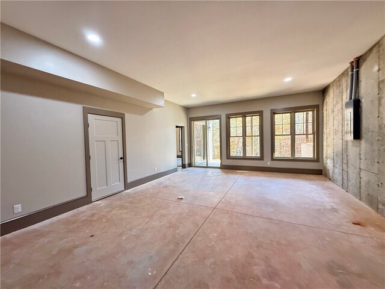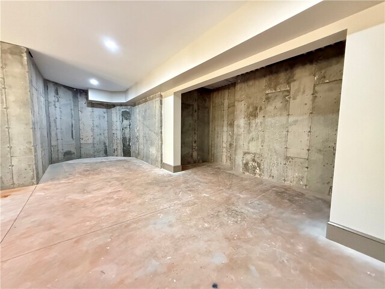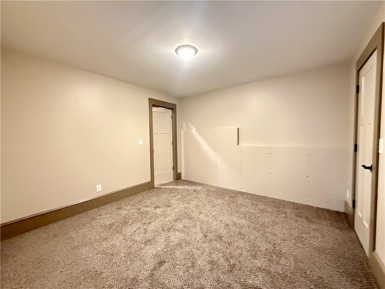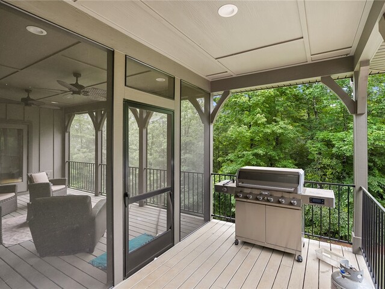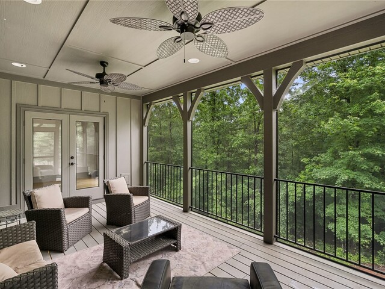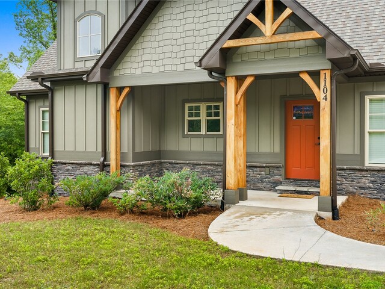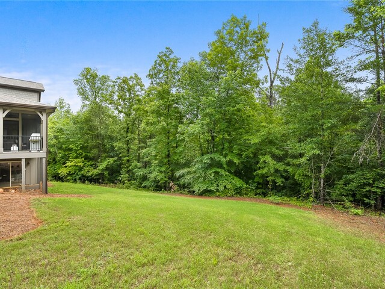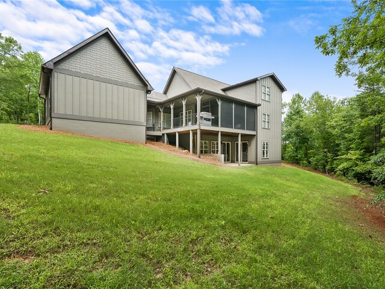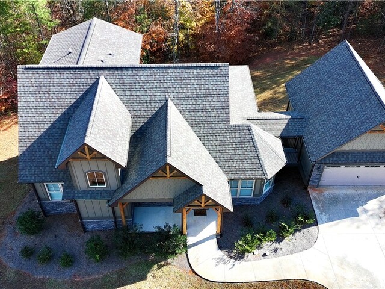Lake Keowee Real Estate
896 N. Walnut Street
Seneca , SC 29678
864.886.0098
896 N. Walnut Street
Seneca , SC 29678
864.886.0098
1104 Little River View Drive
Price$ 697,900
Bedrooms4
Full Baths2
Half Baths1
Sq Ft
Lot Size
MLS#20294844
Area205-Oconee County,SC
SubdivisionHarbor Point
CountyOconee
Approx Age
DescriptionA beautiful crafted custom Craftsman-style home, nestled in the prestigious gated community of Harbor Point on Lake Keowee. Situated on a spacious 1.66-acre interior lot, this thoughtfully designed 5-bedroom, 2.5-bath residence offers the perfect blend of comfort, style, and convenience. One bedroom on the main level is being used as an office.
The open-concept main level features soaring cathedral ceilings, high end finishes, stone fireplace with gas logs, seamlessly connecting the living room, kitchen, and dining areas. The gourmet kitchen is highlighted by a large center island with bar seating—ideal for entertaining or casual dining. Primary en suite is also on the mail level offers full bath with double sink, walk in tiled shower, and a roomy walk in closet. Step outside to enjoy serene outdoor living with a large screened-in porch and additional covered grilling porch, perfect for relaxing year-round.
The home also includes a basement with both interior and exterior access. The Basement has 1 bedroom, 1 room with a closet but no window that could be used as a bunk room or fitness room. Large living area 24 x 17.8, currently has concrete floors, could be finished to your desire. 1 full bath not completed. Also an area for a wine room or kitchen.
A detached two-car garage adds practicality and charm, while the professionally landscaped grounds enhance the home’s curb appeal.
Located within the secure Harbor Point community—which offers boat storage, community mailboxes and easy access to Lake Keowee—you’re just minutes from Stamp Creek Boat Landing, Clemson University, top-rated restaurants, shopping, and medical facilities.
Don’t miss this rare opportunity to enjoy upscale lake living in one of the area’s most desirable neighborhoods!
Features
Status : Active
Appliances : Dryer, Dishwasher, ElectricOven, ElectricRange, GasWaterHeater, Microwave, SmoothCooktop, TanklessWaterHeater, Washer
Basement : Daylight, Full, InteriorEntry, PartiallyFinished, WalkOutAccess
Cooling : CentralAir, Electric
Exterior Features : Porch, Patio
Heating System : HeatPump
Interior Features : Bookcases, BuiltInFeatures, CeilingFans, CathedralCeilings, DualSinks, FrenchDoorsAtriumDoors, Fireplace, GraniteCounters, HighCeilings, BathInPrimaryBedroom, MainLevelPrimary, SmoothCeilings, ShowerOnly, WalkInClosets, WalkInShower, WindowTreatments
Lot Description : GentleSloping, Level, OutsideCityLimits, Subdivision, Sloped, InteriorLot
Roof : Architectural, Shingle
Sewers : SepticTank
Utilities On Site : ElectricityAvailable, NaturalGasAvailable, SepticAvailable, WaterAvailable
Water : Public
Elementary School : Keowee Elem
Middle School : Walhalla Middle
High School : Walhalla High
Listing courtesy of Regina Bolt - Clardy Real Estate 864-882-4864
The data relating to real estate for sale on this Web site comes in part from the Broker Reciprocity Program of the Western Upstate Association of REALTORS®
, Inc. and the Western Upstate Multiple Listing Service, Inc.

