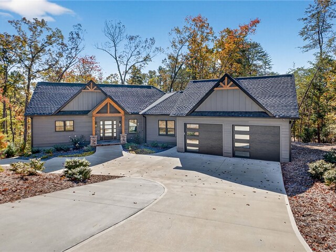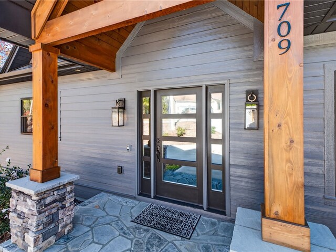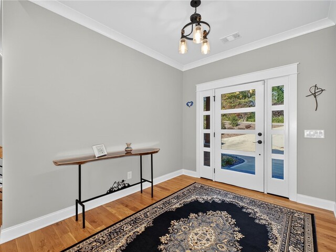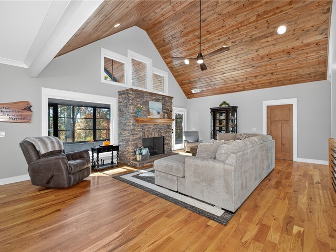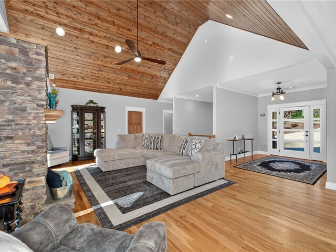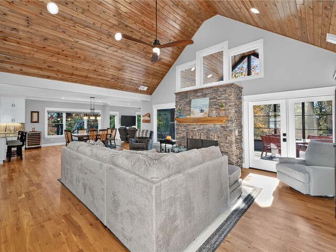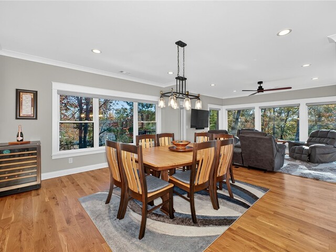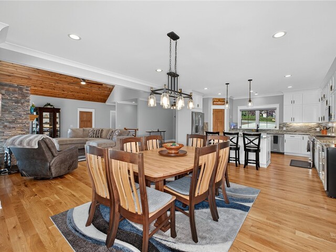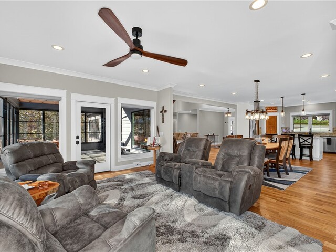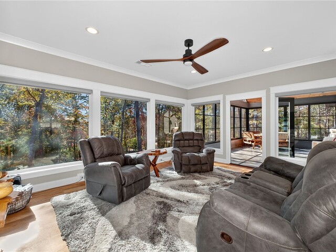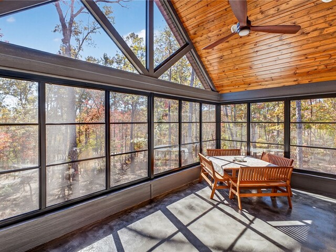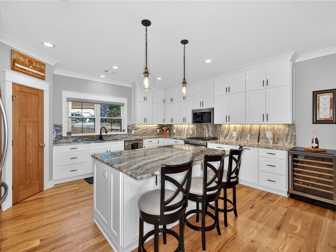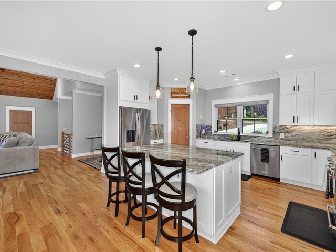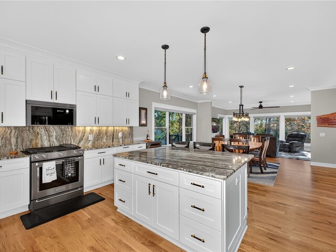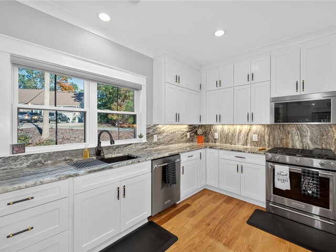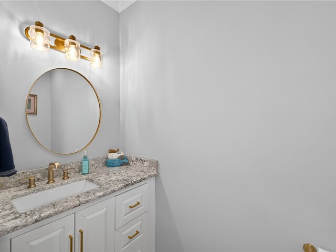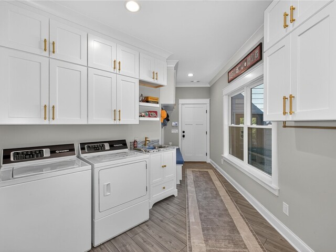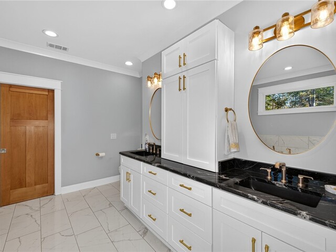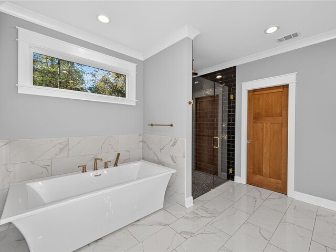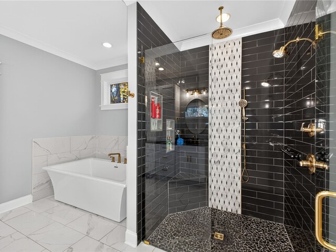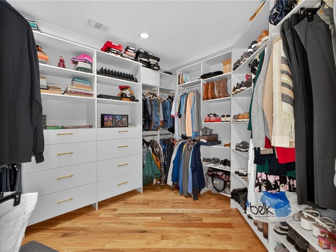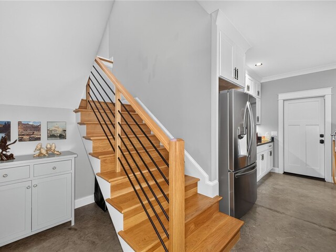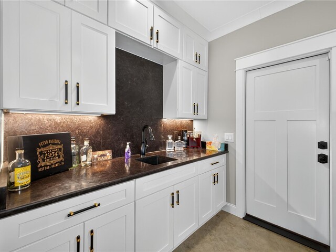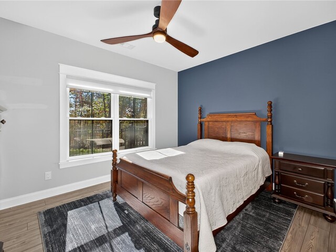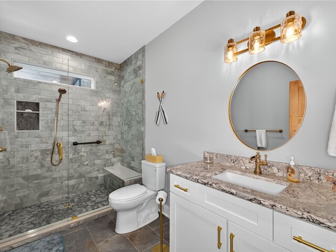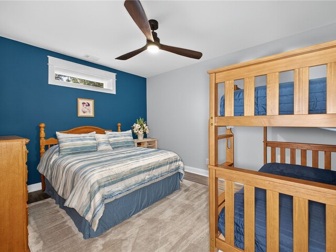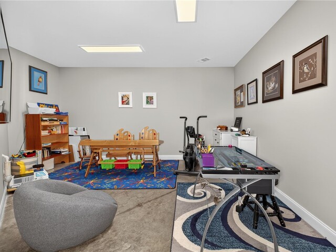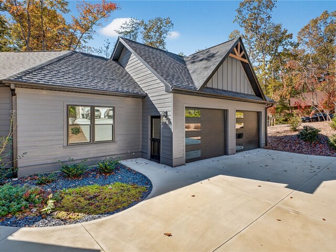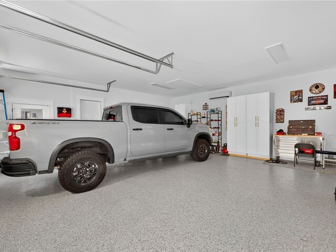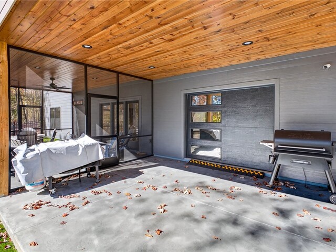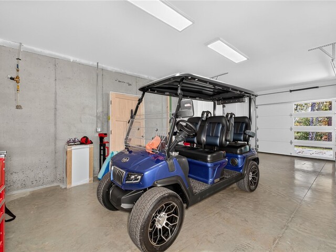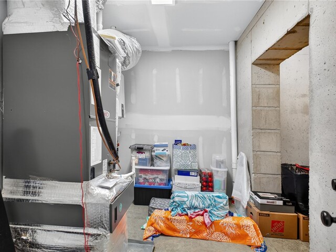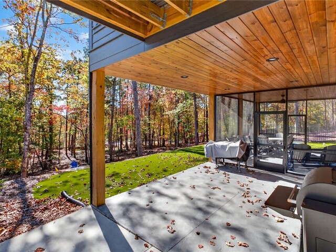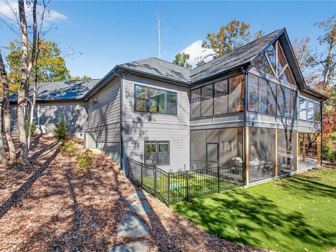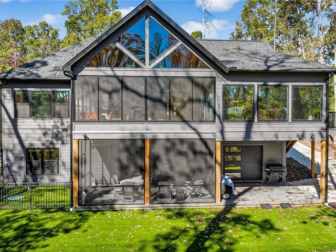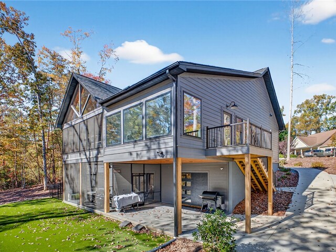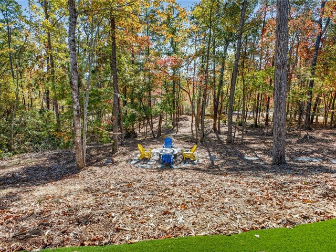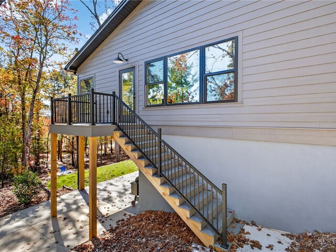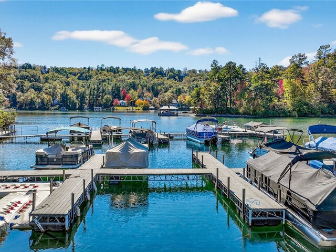Lake Keowee Real Estate
896 N. Walnut Street
Seneca , SC 29678
864.886.0098
896 N. Walnut Street
Seneca , SC 29678
864.886.0098
709 Keowee Bay Circle
Price$ 990,000
Bedrooms3
Full Baths2
Half Baths1
Sq Ft
Lot Size
MLS#20294289
Area204-Oconee County,SC
SubdivisionKeowee Bay
CountyOconee
Approx Age
DescriptionWelcome to lakeside living at its finest on Lake Keowee! Built in 2024, this stunning home offers the perfect blend of comfort, style, and functionality in a quiet, gated community with a deeded boat slip for easy lake access. The open-concept main level features abundant natural light and a seamless flow between living spaces. The beautiful kitchen has gleaming granite countertops/backsplash and opens to two inviting sitting areas—the great room with gas logs and the keeping room with beautiful views. Keeping room leads out to a spacious EZ Breeze enclosed porch, ideal for year-round enjoyment. The primary suite is located on the main level and offers a luxurious ensuite bath and a large walk-in closet with custom shelving. Convenience meets design in the laundry room, complete with a granite countertop, sink, and direct accessto the attached two-car garage, which features built-in cabinetry, epoxy floors, and a mini-split unit for comfort. The lower level expands your living space with two additional bedrooms, a full bath, a rec room with a kitchenette, a flex room/exercise room, and unfinished storage. A second (1 bay) garage on the basement level offers the perfect storage space for a golf cart or lake toys. Enjoy peaceful mornings or evenings on the lower level screened-in porch overlooking the large, private backyard and convenient fenced turf area—perfect for pets. Whether you’re looking for a full-time residence or the perfect lake getaway, this home combines quality, convenience, and all the perks of Lake Keowee living. Trash and well water are included with HOA.
Features
Status : Active
Appliances : Dishwasher, ElectricOven, ElectricRange, GasCooktop, Disposal, GasRange, Microwave, Refrigerator, TanklessWaterHeater, PlumbedForIceMaker
Basement : Daylight, Full, Finished, GarageAccess, Heated, InteriorEntry, WalkOutAccess
Cooling : CentralAir, Electric, ForcedAir
Exterior Features : Fence, SprinklerIrrigation, Porch, Patio
Fencing : YardFenced
Heating System : Central, Electric, ForcedAir, Propane, MultipleHeatingUnits
Interior Features : Bathtub, CeilingFans, CathedralCeilings, DualSinks, Fireplace, GraniteCounters, GardenTubRomanTub, HighCeilings, BathInPrimaryBedroom, MainLevelPrimary, PullDownAtticStairs, SmoothCeilings, SeparateShower, CableTv, WalkInClosets, WalkInShower, SecondKitchen
Lake Features : BoatDockSlip, BoatRampLiftAccess, DockAccess
Lot Description : GentleSloping, OutsideCityLimits, Subdivision, Sloped, Trees, Views, InteriorLot
Roof : Architectural, Shingle
Sewers : SepticTank
Utilities On Site : ElectricityAvailable, Propane, SepticAvailable, CableAvailable, UndergroundUtilities
Water : SharedWell, Well
Elementary School : Tam-Salem Elm
Middle School : Walhalla Middle
High School : Walhalla High
Listing courtesy of Katie Peery - BHHS C Dan Joyner - Office A (864) 242-6650
The data relating to real estate for sale on this Web site comes in part from the Broker Reciprocity Program of the Western Upstate Association of REALTORS®
, Inc. and the Western Upstate Multiple Listing Service, Inc.

