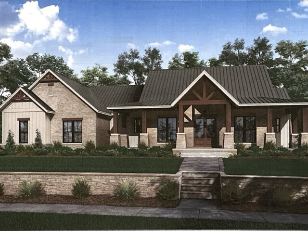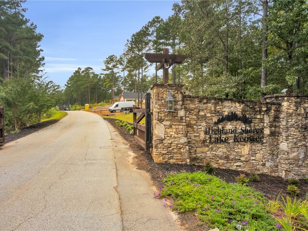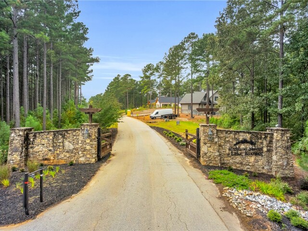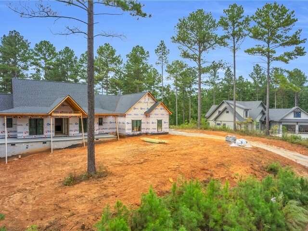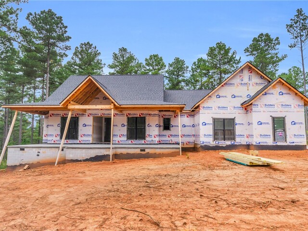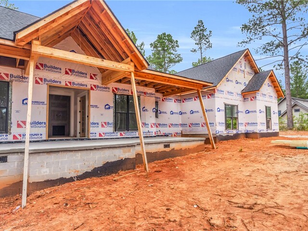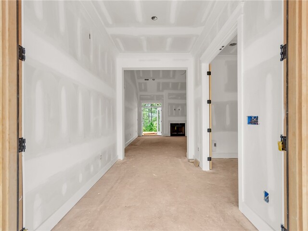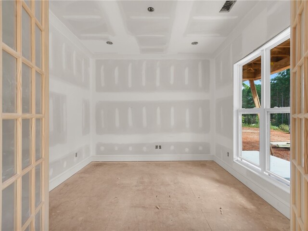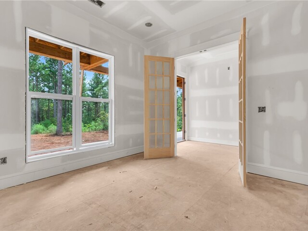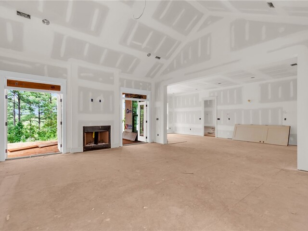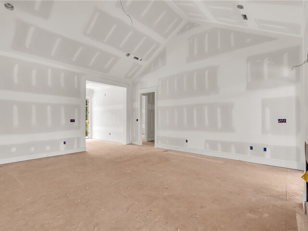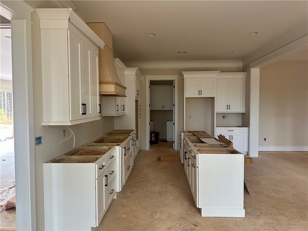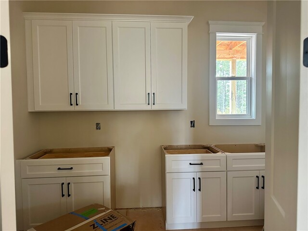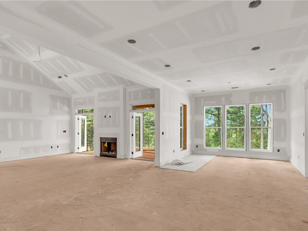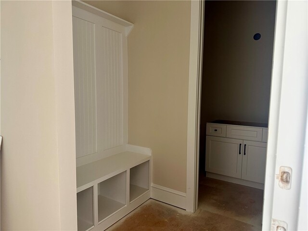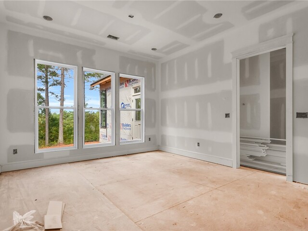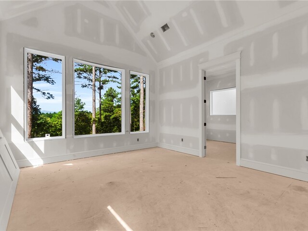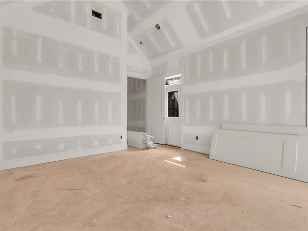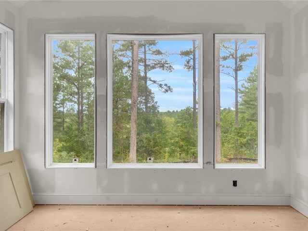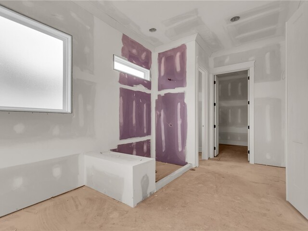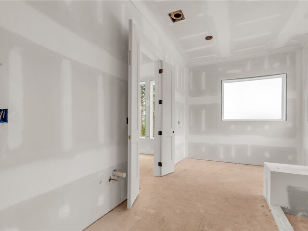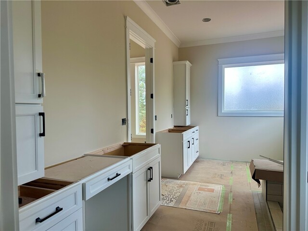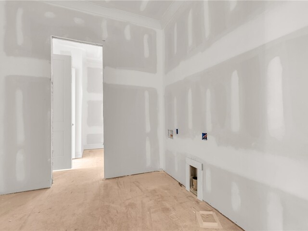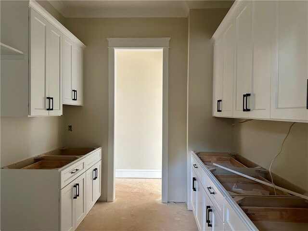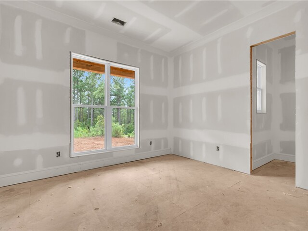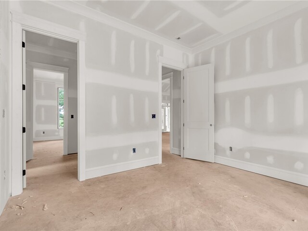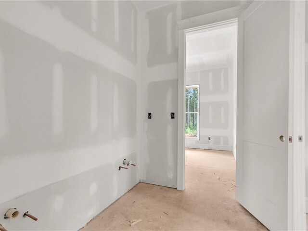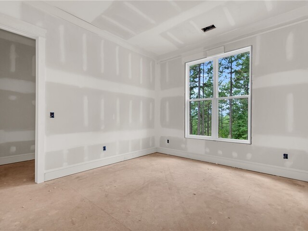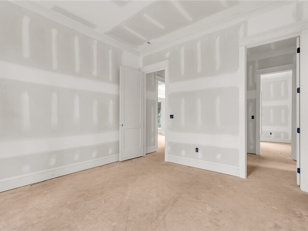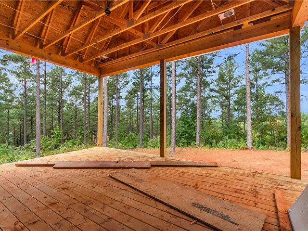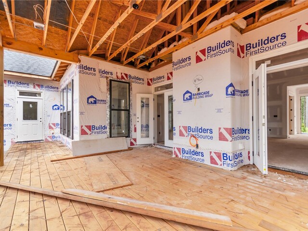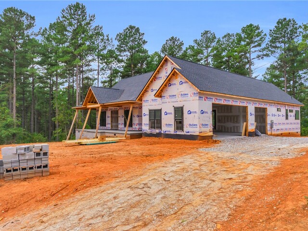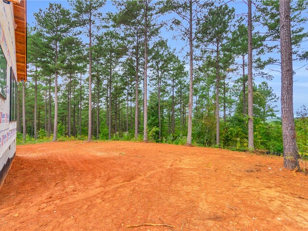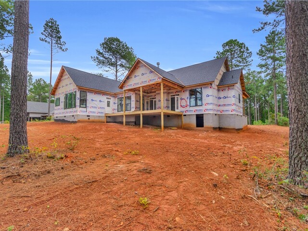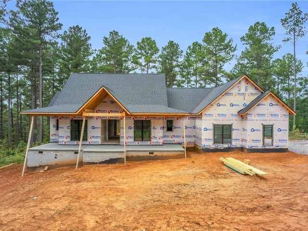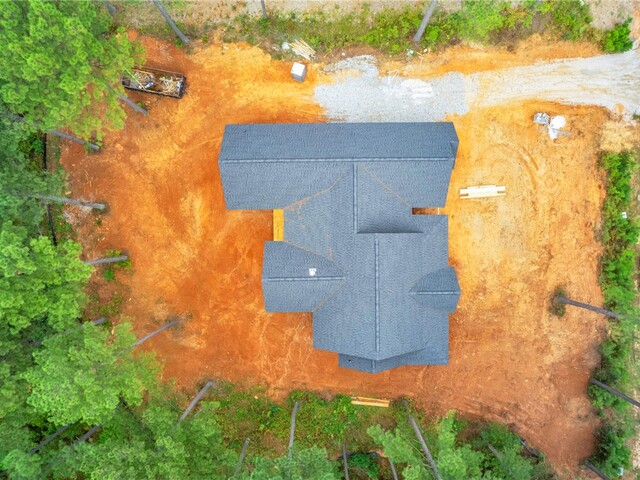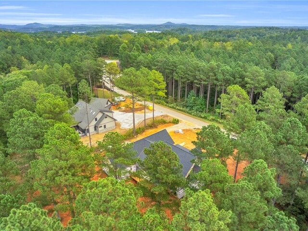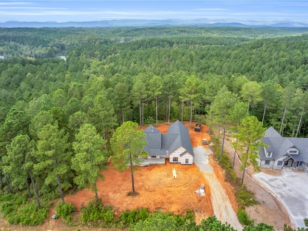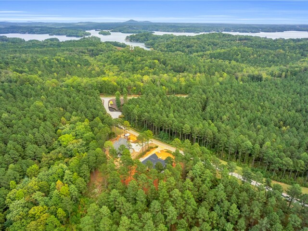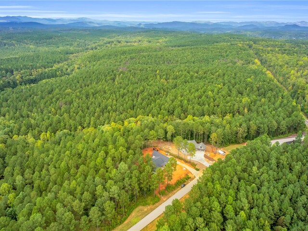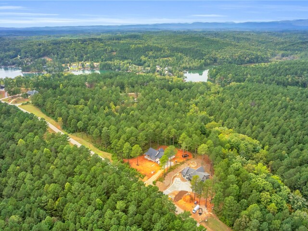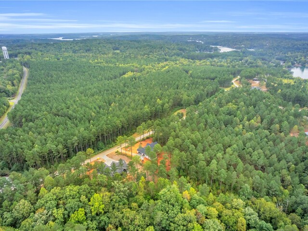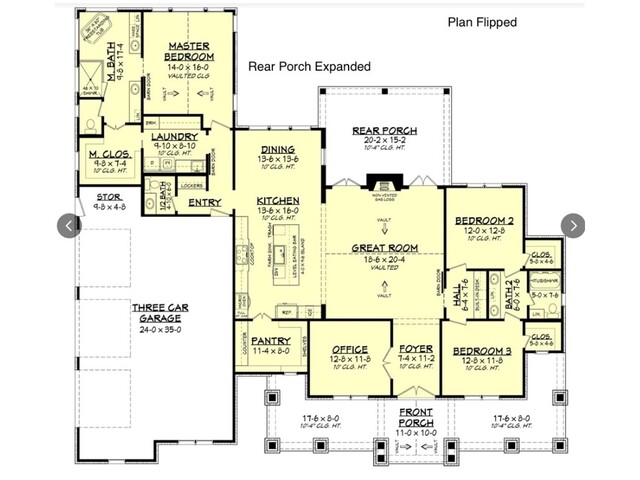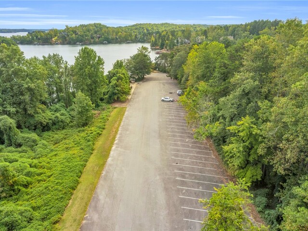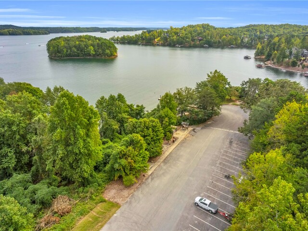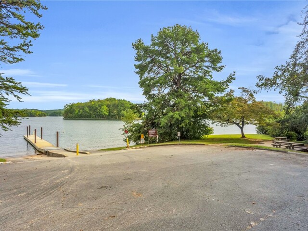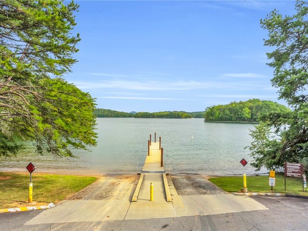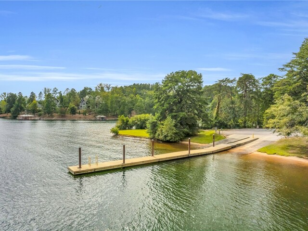Lake Keowee Real Estate
896 N. Walnut Street
Seneca , SC 29678
864.886.0098
896 N. Walnut Street
Seneca , SC 29678
864.886.0098
110 Highlands Ridge Road
Price$ 869,900
Bedrooms3
Full Baths2
Half Baths1
Sq Ft
Lot Size
MLS#20293381
Area202-Oconee County,SC
SubdivisionHighland Shores At Lake Keowee
CountyOconee
Approx Age
DescriptionRARE opportunity to purchase a new quality built CUSTOM home in prestigious Highland Shores at Lake Keowee! This community is gated with spacious lots and a boat ramp featuring shared kayaks, fire pit, and a fishing spot. When you arrive, you will be in awe of the curb appeal this craftsman style home will have with rock and hard board exterior - sitting on a 1.68 ACRE LOT. This property has ample driveway parking and an oversized 3 car garage with storage space. Inside, you are welcomed to a spacious entryway with French doors leading to an office. The home has a living room with vaulted ceilings and rock fireplace open to the chef's kitchen with butler's pantry. The dining area has oversized windows with picturesque mountain views. This home has a split floor plan with 2 bedrooms with walk-in closets and a private jack-n-jill bathroom. Opposite side is a spacious laundry room with a sink, guest bathroom, and an owner's bedroom. When you enter the owner's bedroom, you will be in awe of the mountain views embraced by oversized windows and vaulted ceilings. The ensuite has a step-in tiled shower, garden tub, and his / her vanities. This home is minutes to Keowee Key and 2.5 miles to Keowee Town Landing public boat ramp. This neighborhood has no restriction against short term rentals. Don't miss out on this opportunity - as this home nears completion, it won't last long! Estimated completion mid January 2026.
Features
Status : Pending
Appliances : Dishwasher, ElectricOven, ElectricRange, ElectricWaterHeater, Disposal, Microwave, SmoothCooktop, PlumbedForIceMaker
Basement : None, CrawlSpace
Cooling : CentralAir, Electric
Exterior Features : Porch, Patio
Heating System : Central, Electric, HeatPump
Interior Features : CeilingFans, CathedralCeilings, DualSinks, Fireplace, GardenTubRomanTub, HighCeilings, JackAndJillBath, BathInPrimaryBedroom, MainLevelPrimary, PullDownAtticStairs, QuartzCounters, SmoothCeilings, SeparateShower, CableTv, WalkInClosets, WalkInShower
Lake Features : BoatRampLiftAccess
Lot Description : GentleSloping, OutsideCityLimits, Subdivision, Sloped, Trees, InteriorLot
Roof : Architectural, Shingle
Sewers : SepticTank
Utilities On Site : ElectricityAvailable, SepticAvailable, WaterAvailable, CableAvailable, UndergroundUtilities
Water : Public
Elementary School : Tam-Salem Elm
Middle School : Walhalla Middle
High School : Walhalla High
Listing courtesy of Karen Binnarr - BHHS C Dan Joyner - Anderson (864) 226-8100
The data relating to real estate for sale on this Web site comes in part from the Broker Reciprocity Program of the Western Upstate Association of REALTORS®
, Inc. and the Western Upstate Multiple Listing Service, Inc.

