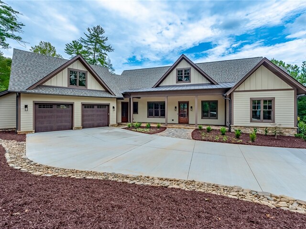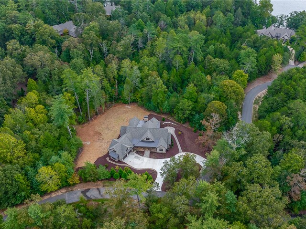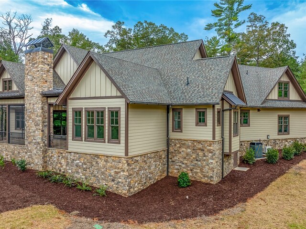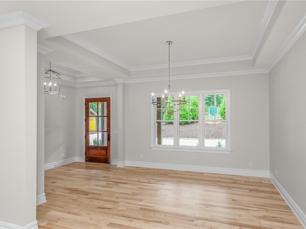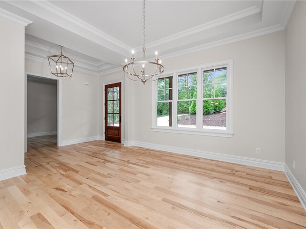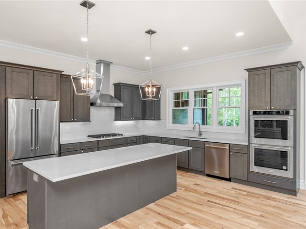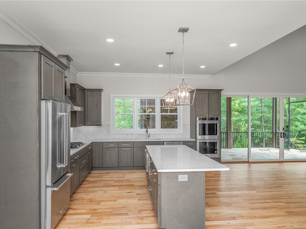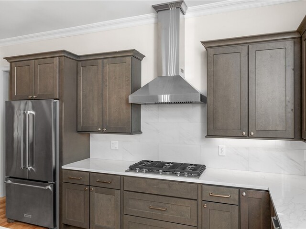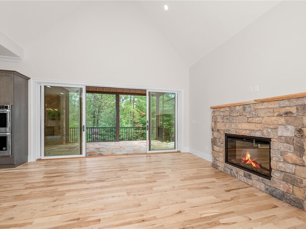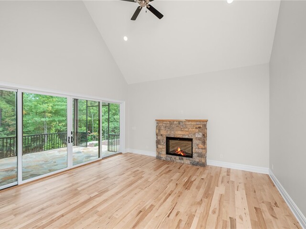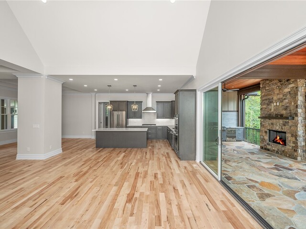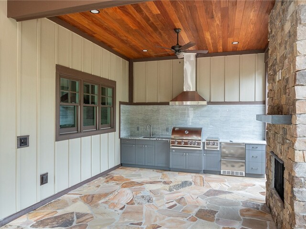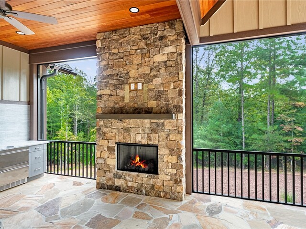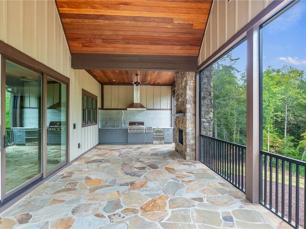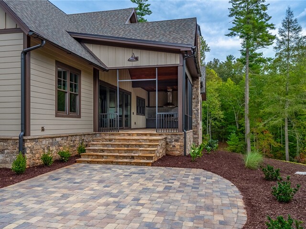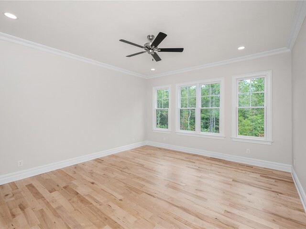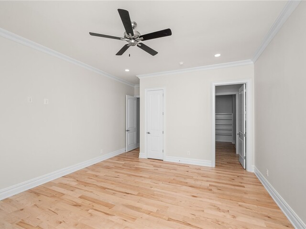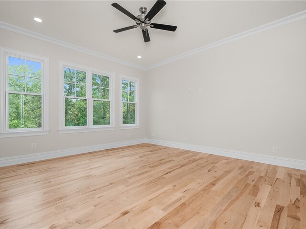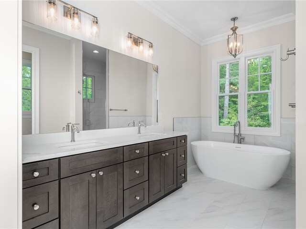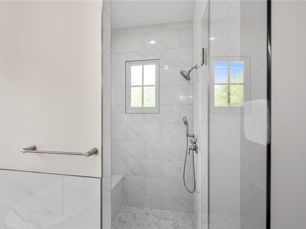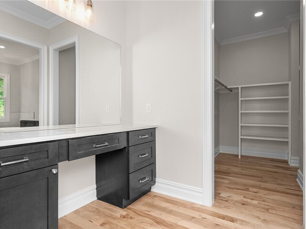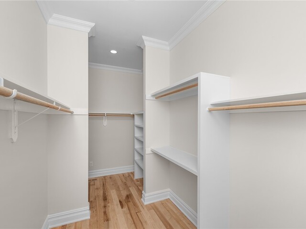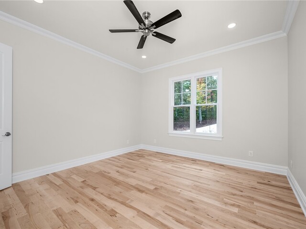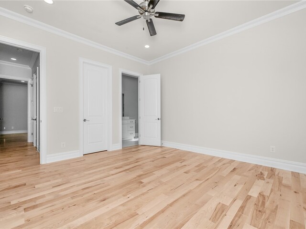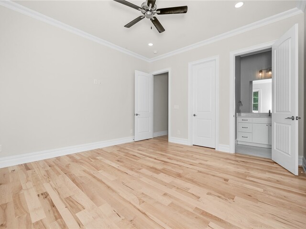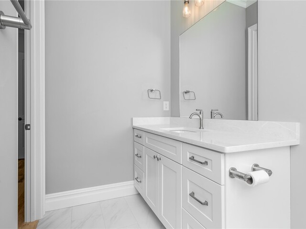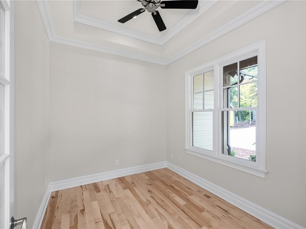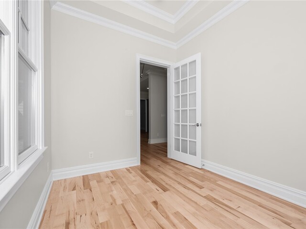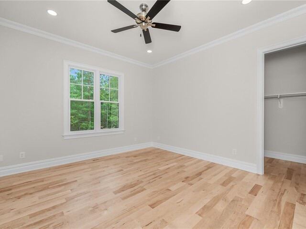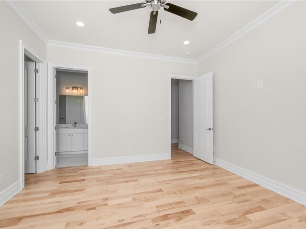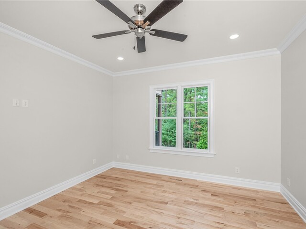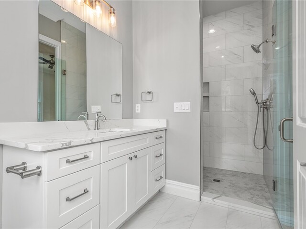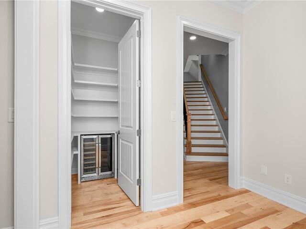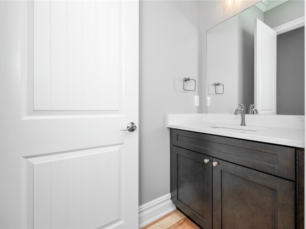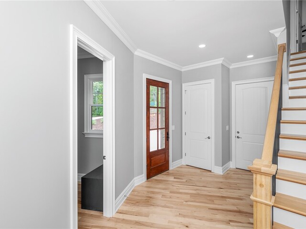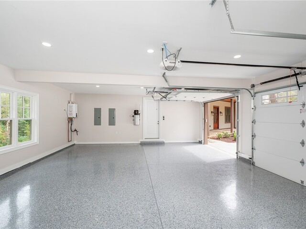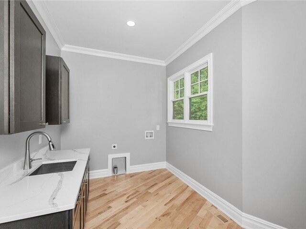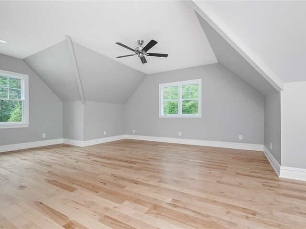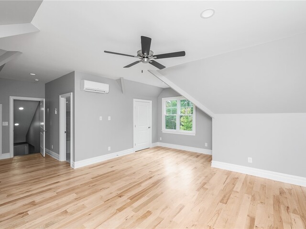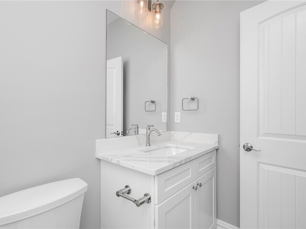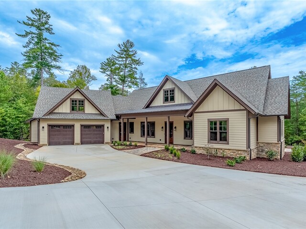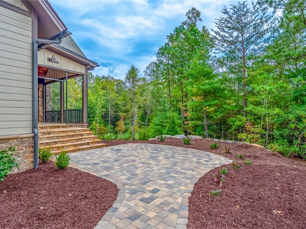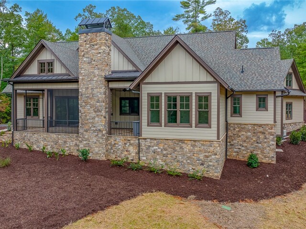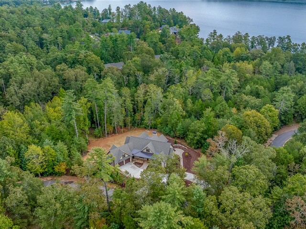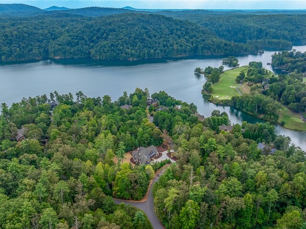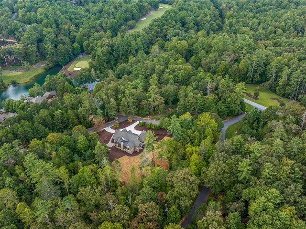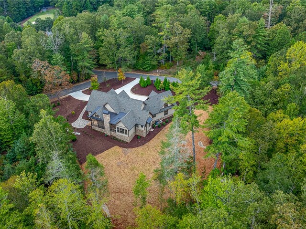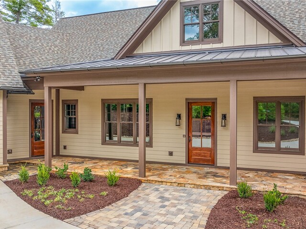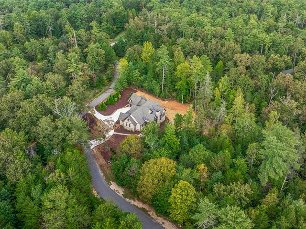Lake Keowee Real Estate
896 N. Walnut Street
Seneca , SC 29678
864.886.0098
896 N. Walnut Street
Seneca , SC 29678
864.886.0098
101 Pixie Moss Way
Price$ 1,650,000
Bedrooms4
Full Baths4
Half Baths1
Sq Ft
Lot Size
MLS#20293158
Area301-Pickens County,SC
SubdivisionCliffs At Keowee Vineyards
CountyPickens
Approx Age
DescriptionWelcome to a stunning new construction home designed by Randall McClain Architecture and custom-built by Karl Rammler of Dockside Homes, offering timeless craftsmanship and thoughtful detail throughout. With over 3,423 square feet of heated living space and an additional 764 square feet of covered porches, this residence blends luxury, functionality, and Southern charm.
Step inside the main level living design, where soaring 10 foot ceilings, a vaulted great room, and tray ceilings in the foyer, dining room, and office create a spacious yet inviting atmosphere. The heart of the home is the chef’s kitchen, featuring KitchenAid appliances, a double oven, propane cooktop, microwave drawer island, and a walk-in pantry with a beverage fridge. Custom maple hardwood flooring, crown molding, and solid-core 8-foot doors carry elegance throughout.
The main level includes a dedicated office, formal dining, a large laundry room, and a luxurious master suite with dual walk-in closets, a makeup vanity, custom shower with quartz seating, and a soaking tub. Two additional bedrooms on the main floor also enjoy private full baths and walk-in closets. Upstairs, a versatile bonus room with full bath offers space for guests or hobbies.
Outdoor living is taken to the next level with a screened-in 500 sq ft flagstone kitchen and living room, complete with a built-in Blaze grill, double side burner, granite countertops, stainless sink, propane fireplace, and space for a mounted TV. Exotic hardwood ceilings, a paver stone patio, and professionally designed landscaping make this home an entertainer’s dream.
Additional highlights include:
• Oversized two car garage with golf cart/workshop space and epoxy flooring
• Central vacuum system
• Sports room with custom golf cubbies
• Trane HVAC & Navien tankless water heater with recirculation
• Andersen E-series aluminum clad windows
• Custom Tennessee stonework, half-round gutters, and metal roof accents
• 500 gallon underground propane tank.
Situated just a short drive to the Clubhouse and Marina, this home offers both privacy and convenience in one of the Upstate’s most sought-after communities. Boat Slips available per the POA. Cliffs Club Membership is available for a separate purchase at closing.
Features
Status : Pending
Appliances : DoubleOven, Dishwasher, GasCooktop, Disposal, GasWaterHeater, Microwave, Refrigerator, TanklessWaterHeater, WineCooler
Basement : None, CrawlSpace
Cooling : CentralAir, Electric, HeatPump, MultiUnits
Exterior Features : GasGrill, OutdoorKitchen, Patio
Heating System : Central, Electric, HeatPump
Interior Features : Bathtub, TrayCeilings, CeilingFans, CathedralCeilings, CentralVacuum, DualSinks, Fireplace, GraniteCounters, GardenTubRomanTub, HighCeilings, BathInPrimaryBedroom, MainLevelPrimary, QuartzCounters, SmoothCeilings, SeparateShower, VaultedCeilings, WalkInClosets, InLawFloorplan
Lake Features : DockAccess
Lot Description : CornerLot, GentleSloping, Level, OutsideCityLimits, Subdivision, Sloped, InteriorLot
Roof : Architectural, Shingle
Sewers : SepticTank
Utilities On Site : ElectricityAvailable, Propane, SepticAvailable, WaterAvailable, UndergroundUtilities
Water : Public
Elementary School : Hagood Elem
Middle School : Pickens Middle
High School : Pickens High
Listing courtesy of Patricia Hickson - Justin Winter & Assoc (864) 481-4444
The data relating to real estate for sale on this Web site comes in part from the Broker Reciprocity Program of the Western Upstate Association of REALTORS®
, Inc. and the Western Upstate Multiple Listing Service, Inc.

