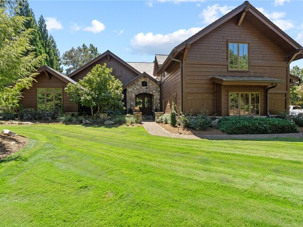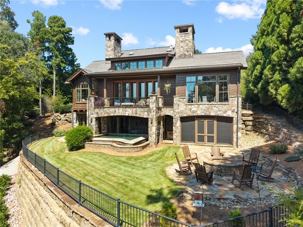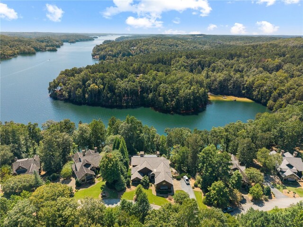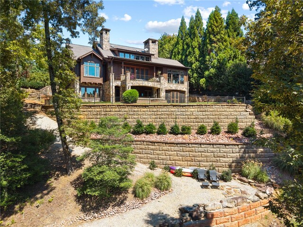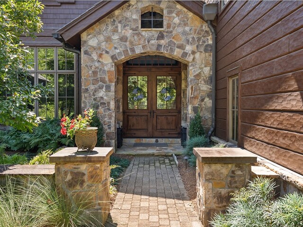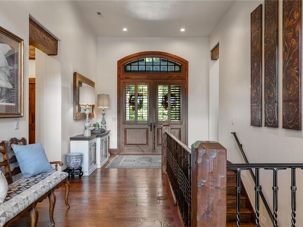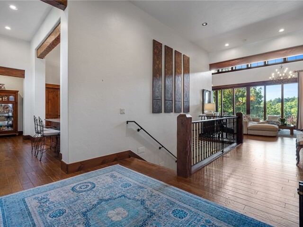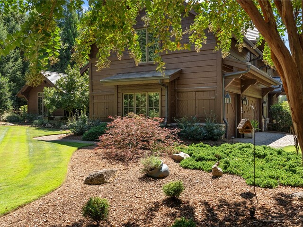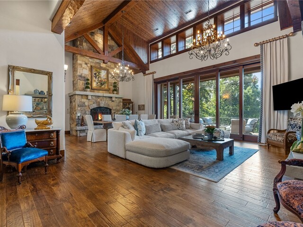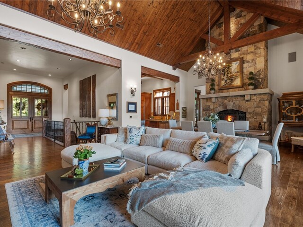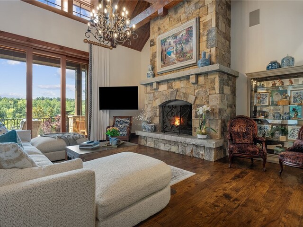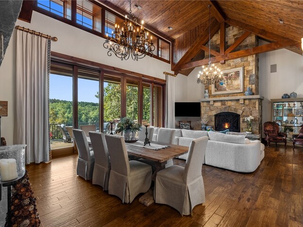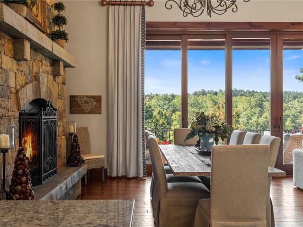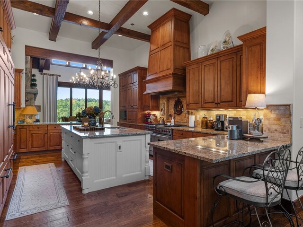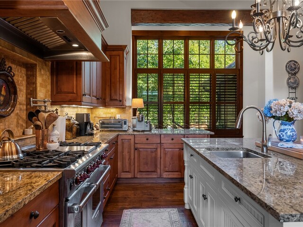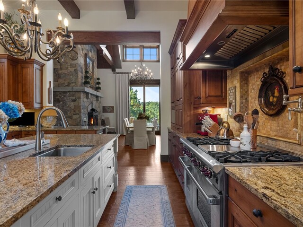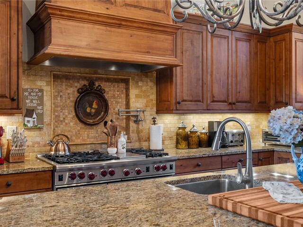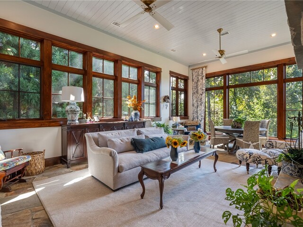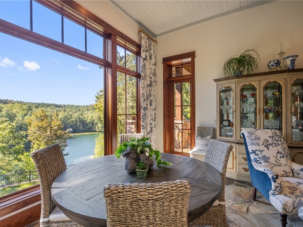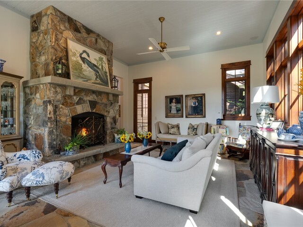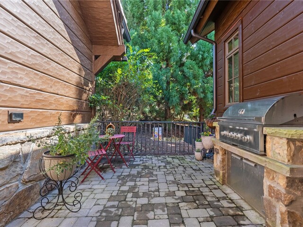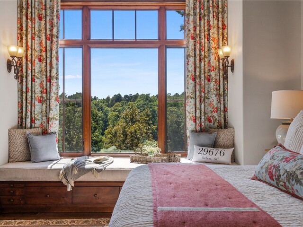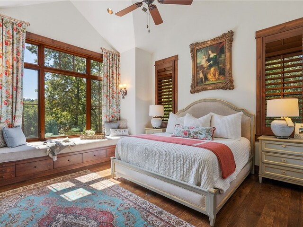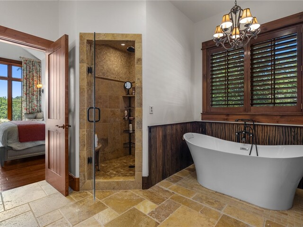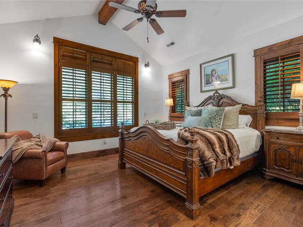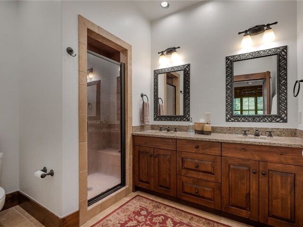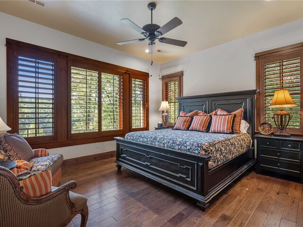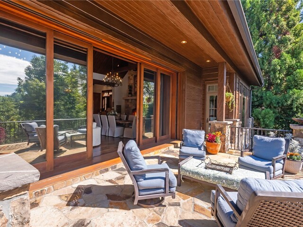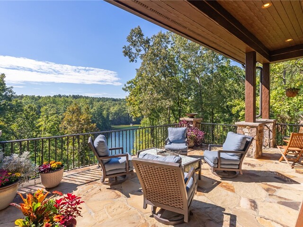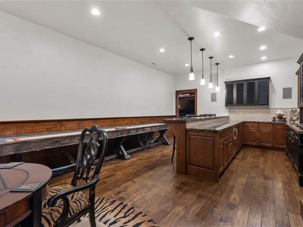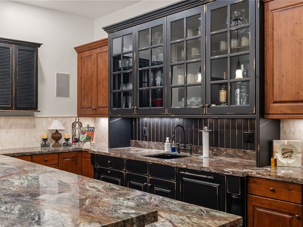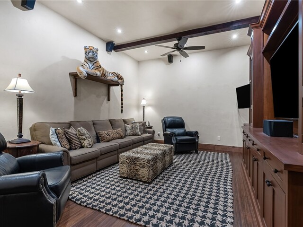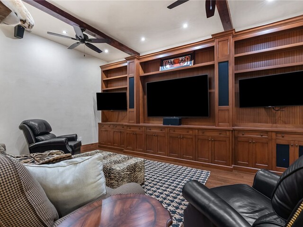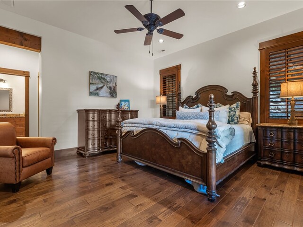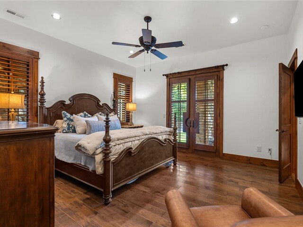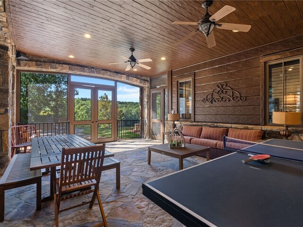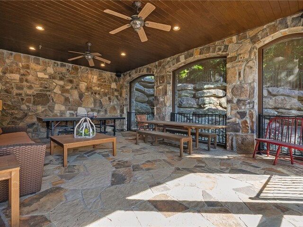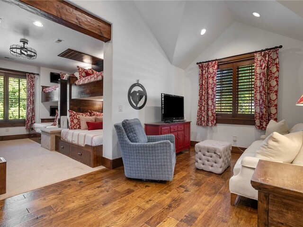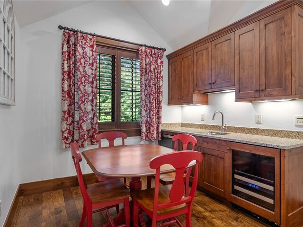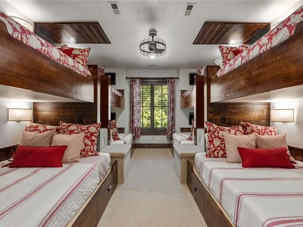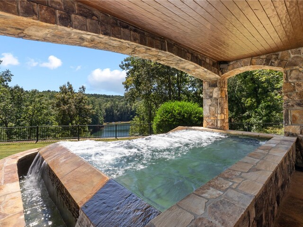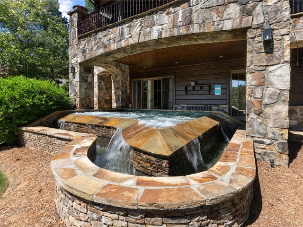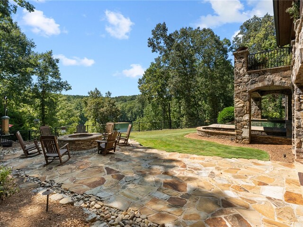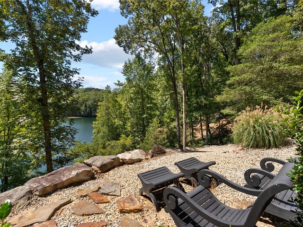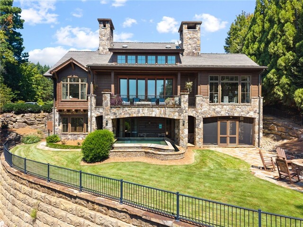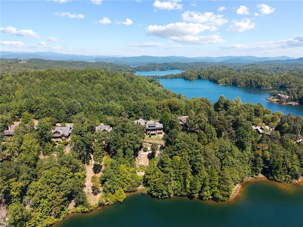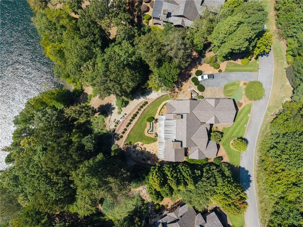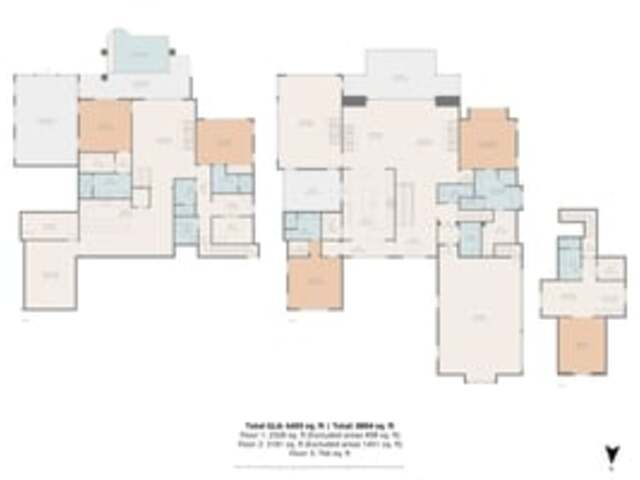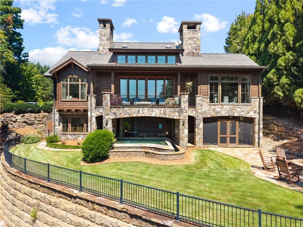Lake Keowee Real Estate
896 N. Walnut Street
Seneca , SC 29678
864.886.0098
896 N. Walnut Street
Seneca , SC 29678
864.886.0098
162 Ridge Top Lane
Price$ 3,800,676
Bedrooms5
Full Baths6
Half Baths1
Sq Ft
Lot Size
MLS#20293022
Area204-Oconee County,SC
SubdivisionCliffs At Keowee Falls South
CountyOconee
Approx Age
DescriptionRidge Top at The Cliffs at Keowee Falls—custom waterfront by Resort Custom Homes on the lake’s most coveted Falls Creek cove, with long-water views and the sound of the waterfall. A short walk or golf-cart ride to the Wellness Center and Clubhouse. Douglas-fir siding with natural stone and a synthetic cedar-style roof set the tone. Inside, a majestic great room with 22’ vaulted ceilings, twin stone fireplaces, and disappearing sliders opens to a lakeside flagstone porch. Chef’s kitchen with Wolf gas 6 burner range/double ovens, paneled double Sub-Zero, warming drawer, two dishwashers, oversized island with full sink, and walk-in pantry with ice maker. Main level includes a lake-view primary suite with spa bath, an additional ensuite, and a newly added light-filled sunroom with fireplace. Over the 3-car garage, an 8-bed bunk suite offers a separate living area, kitchenette, and full bath. The terrace level features a large fireside lounge, full bar (sink, fridge, dishwasher, ice maker, wine cooler), media room, two ensuites (one functions as a second primary with yard access), second laundry, screened porch, flagstone patio with fire pit, and an infinity-edge spa overlooking the lake. Outdoors: level, fenced lawn and a thoughtfully terraced path with seating landings to the water. Exclusive enclave HOA provides low-maintenance living (lawn/irrigation service and exterior staining on a 3-year cycle). Convenient to Seneca, Walhalla, and Clemson. Cliffs membership available by separate purchase.
Features
Status : Active
Appliances : BuiltInOven, DoubleOven, Dishwasher, GasCooktop, Disposal, GasOven, GasRange, IceMaker, Microwave, Refrigerator, TanklessWaterHeater, WineCooler
Basement : WalkOutAccess
Cooling : CentralAir, Electric
Exterior Features : GasGrill, SprinklerIrrigation, LandscapeLights, Porch, Patio
Heating System : Central, Electric
Interior Features : WetBar, Bookcases, BuiltInFeatures, Bathtub, CentralVacuum, DualSinks, EntranceFoyer, Fireplace, GraniteCounters, HighCeilings, HotTubSpa, BathInPrimaryBedroom, MainLevelPrimary, SittingAreaInPrimary, SeparateShower, WalkInClosets, WalkInShower, WiredForSound, InLawFloorplan
Lot Description : OutsideCityLimits, Subdivision
Roof : Tile
Sewers : SepticTank
Utilities On Site : CableAvailable, ElectricityAvailable, Propane, SepticAvailable, UndergroundUtilities
Elementary School : Tam-Salem Elm
Middle School : Walhalla Middle
High School : Walhalla High
Listing courtesy of Danny Sylvester - Herlong Sotheby's Int'l Realty -Clemson (864) 297-3450
The data relating to real estate for sale on this Web site comes in part from the Broker Reciprocity Program of the Western Upstate Association of REALTORS®
, Inc. and the Western Upstate Multiple Listing Service, Inc.

