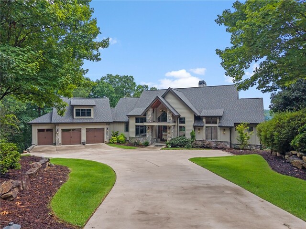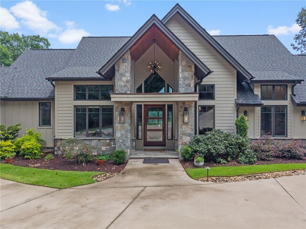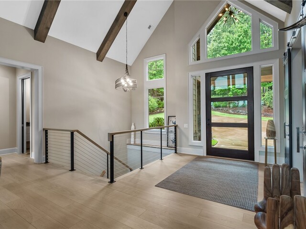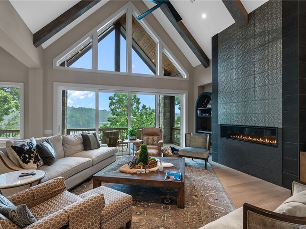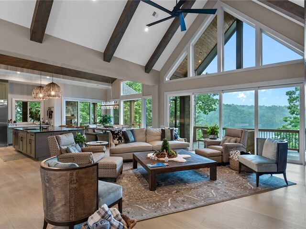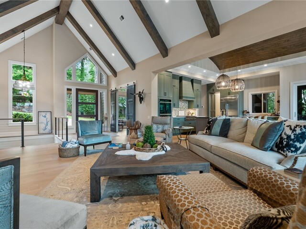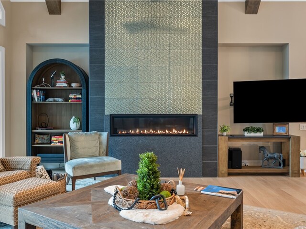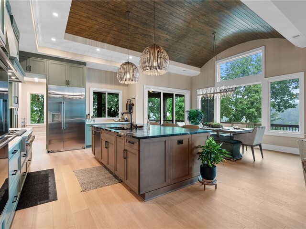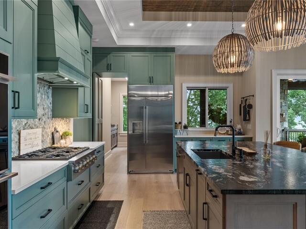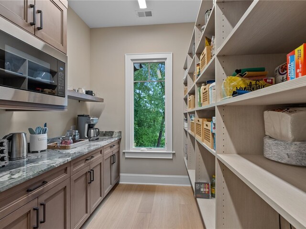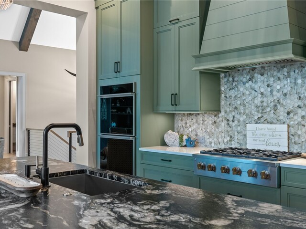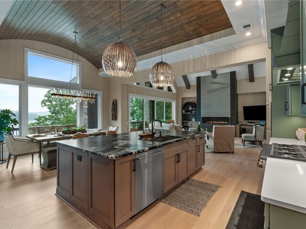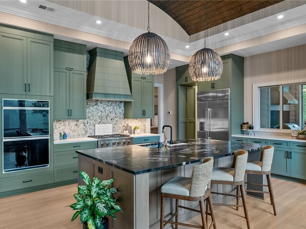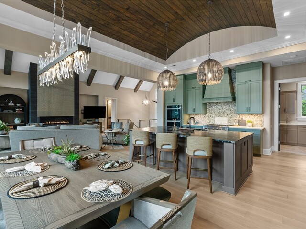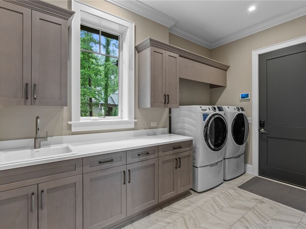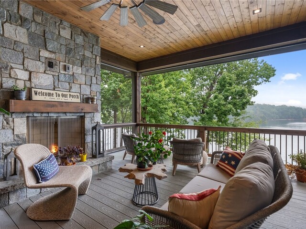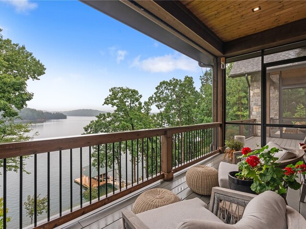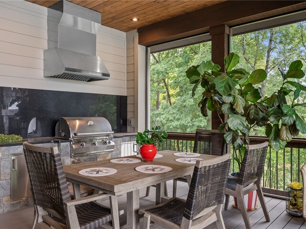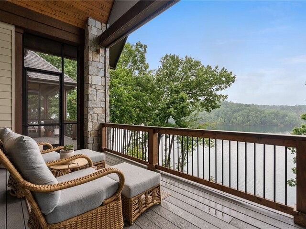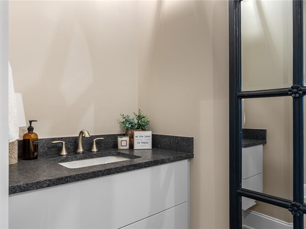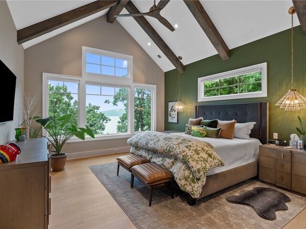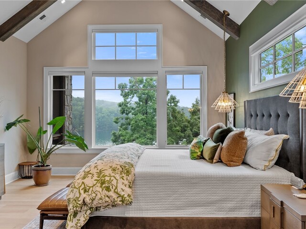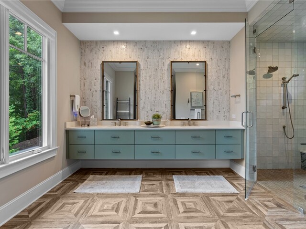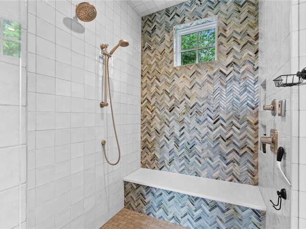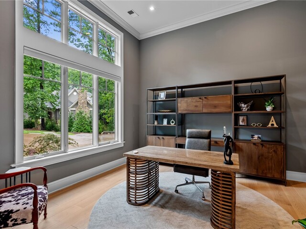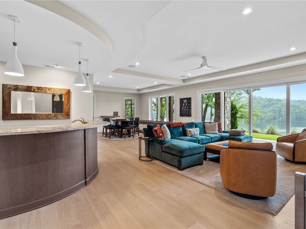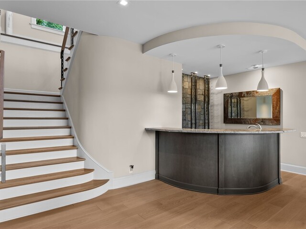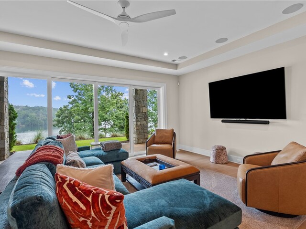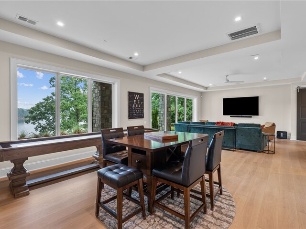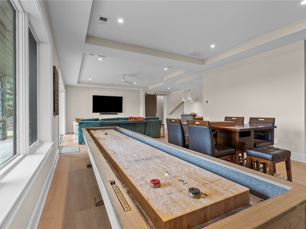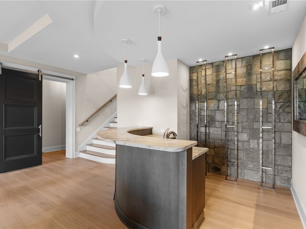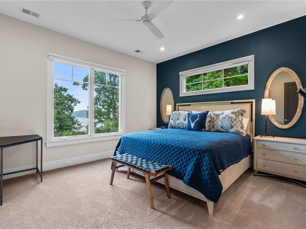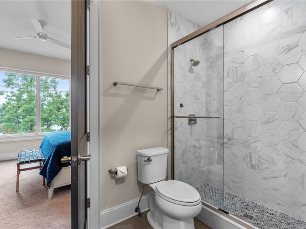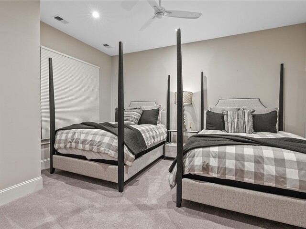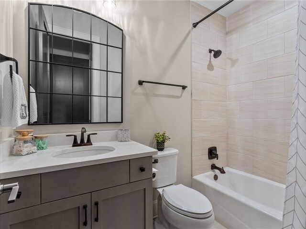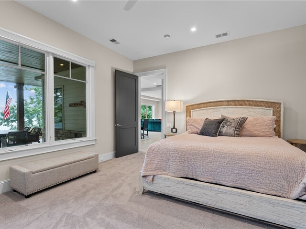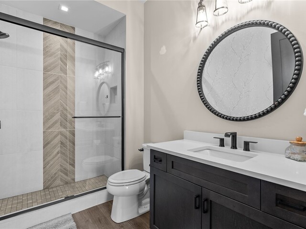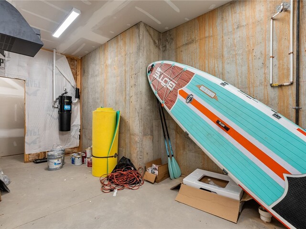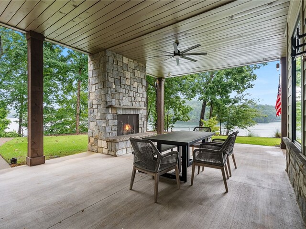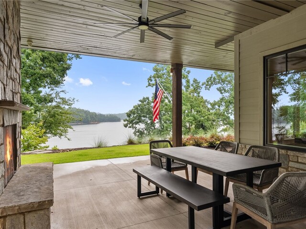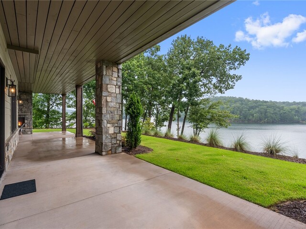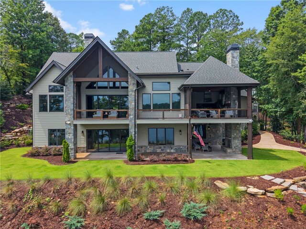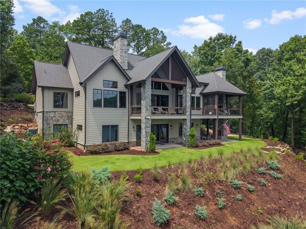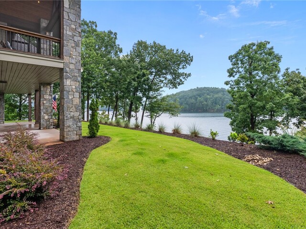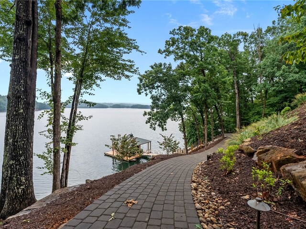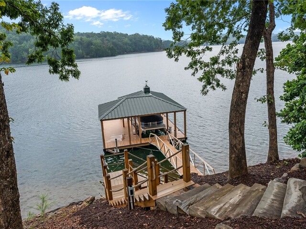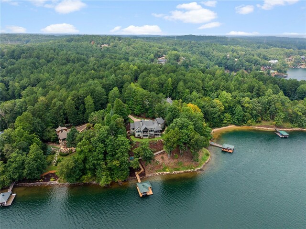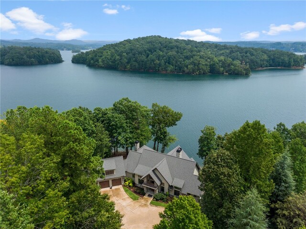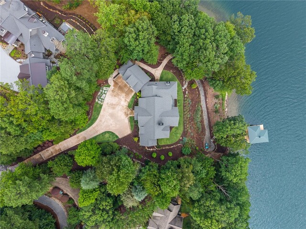Lake Keowee Real Estate
896 N. Walnut Street
Seneca , SC 29678
864.886.0098
896 N. Walnut Street
Seneca , SC 29678
864.886.0098
503 Driftwood Court
Price$ 3,999,000
Bedrooms4
Full Baths4
Half Baths1
Sq Ft
Lot Size
MLS#20291715
Area204-Oconee County,SC
SubdivisionCliffs At Keowee Falls South
CountyOconee
Approx Age
DescriptionExperience modern lakefront living at its finest in this 2022 AR Homes masterpiece, perfectly situated in The Cliffs at Keowee Falls. Nestled on a private 1.07-acre pie-shaped lot with 347 feet of pristine shoreline, this 4-bedroom, 4.5-bath residence is designed to maximize both comfort and the spectacular surroundings. From the moment you step inside, soaring cathedral ceilings and an open-concept floor plan draw your eye to panoramic lake views framed by expansive windows. Nearly every room in the home overlooks shimmering waters and a protected view across to Lake Keowee’s largest island. The main level features a luxurious primary suite with a steam shower, a dedicated office, and seamless access to two spacious decks with retractable screens—perfect for year-round living and entertaining. The lower level offers an expansive recreation room with a custom wet bar, abundant gathering space, and access to a sprawling patio. From here, a cart path connects both to the main level and to your private dock. Multiple fireplaces add warmth and character, while the outdoor kitchen invites al fresco dining with friends and family. With its unmatched privacy, cathedral ceilings, and exceptional craftsmanship, this home blends timeless elegance with modern functionality—all on one of the most coveted waterfront settings in The Cliffs. Most furnishings and the boat are available for purchase separately and are not included in the list price. A Club Membership at The Cliffs is available for purchase with this property giving you access to all seven communities.
Features
Status : ActiveUnderContract
Appliances : BuiltInOven, DoubleOven, Dryer, Dishwasher, GasCooktop, Disposal, Microwave, Refrigerator, TanklessWaterHeater, WineCooler, Washer
Basement : Daylight, Full, Finished, Heated, InteriorEntry, WalkOutAccess
Cooling : HeatPump
Exterior Features : Deck, GasGrill, LandscapeLights, OutdoorKitchen, Porch, Patio
Heating System : Central, Electric
Interior Features : WetBar, CeilingFans, CathedralCeilings, CentralVacuum, DualSinks, EntranceFoyer, Fireplace, GraniteCounters, HighCeilings, BathInPrimaryBedroom, MainLevelPrimary, ShowerOnly, SteamShower, WalkInClosets, WalkInShower, WindowTreatments
Lake Features : WaterAccess, Waterfront
Lot Description : CulDeSac, GentleSloping, OutsideCityLimits, Subdivision, Sloped, Trees, Views, Waterfront
Roof : Architectural, Shingle
Sewers : SepticTank
Water : Public
Elementary School : Tam-Salem Elm
Middle School : Walhalla Middle
High School : Walhalla High
Listing courtesy of Justin Coleman - Cliffs Realty Sales SC, LLC (864) 660-8401
The data relating to real estate for sale on this Web site comes in part from the Broker Reciprocity Program of the Western Upstate Association of REALTORS®
, Inc. and the Western Upstate Multiple Listing Service, Inc.

