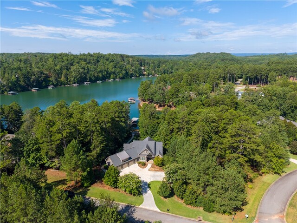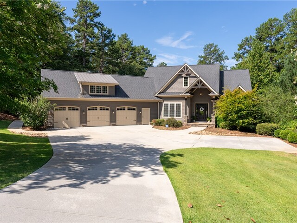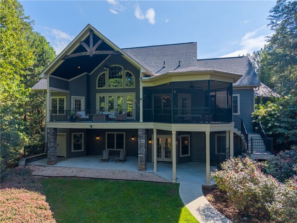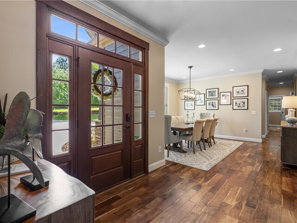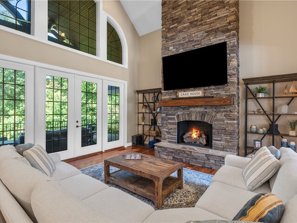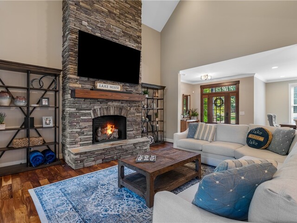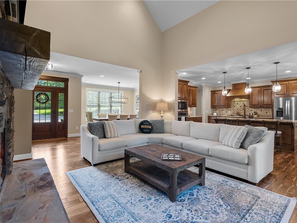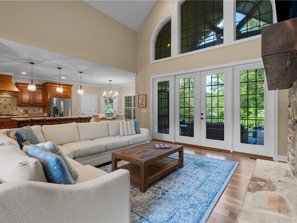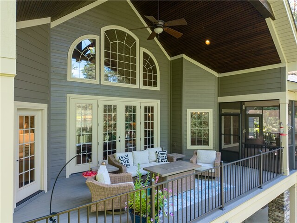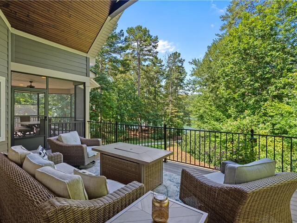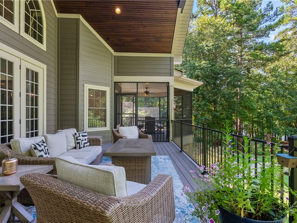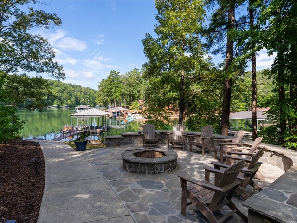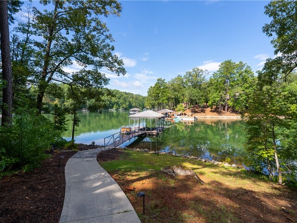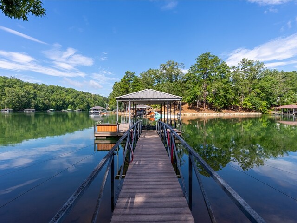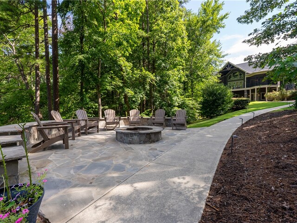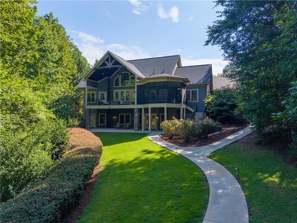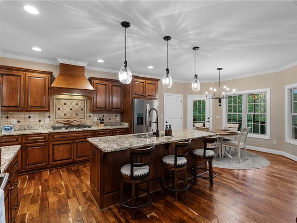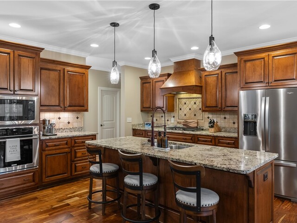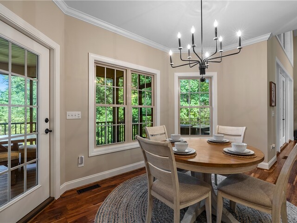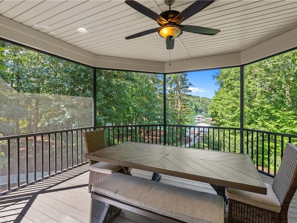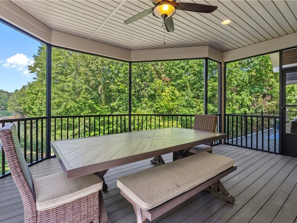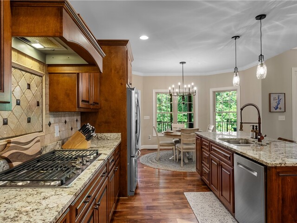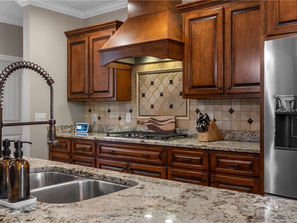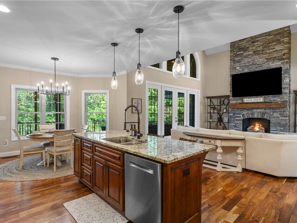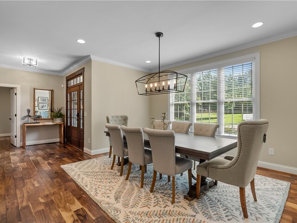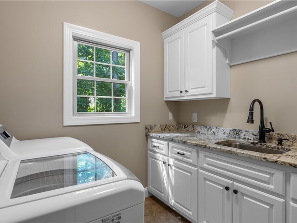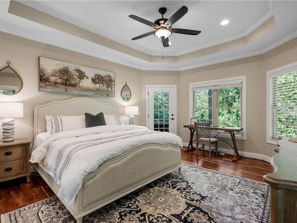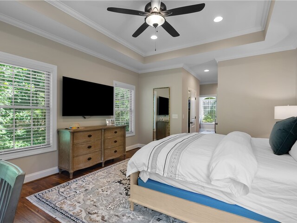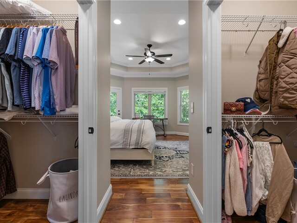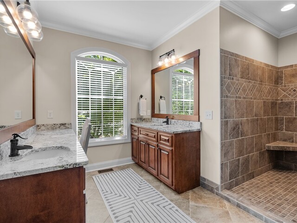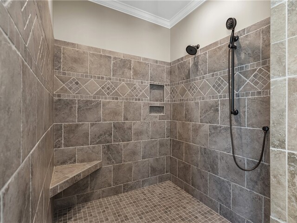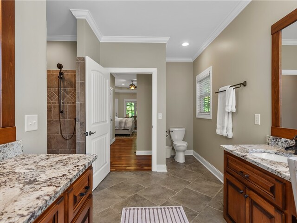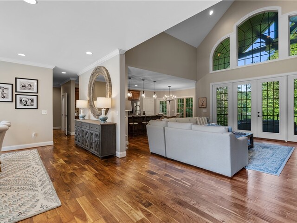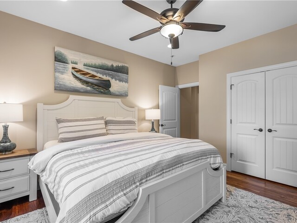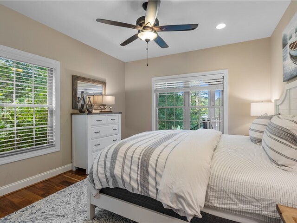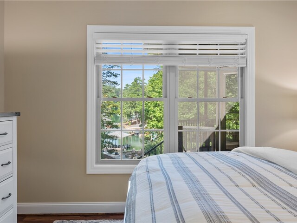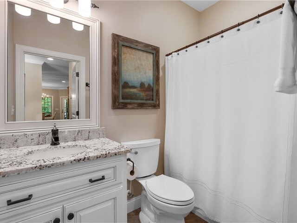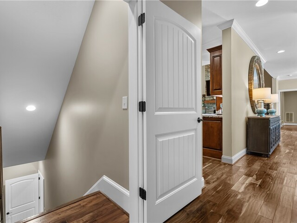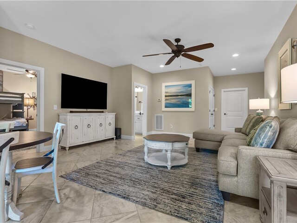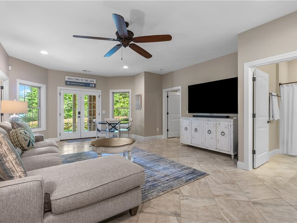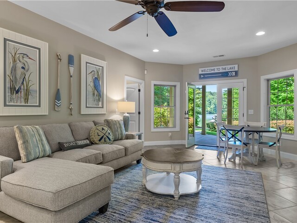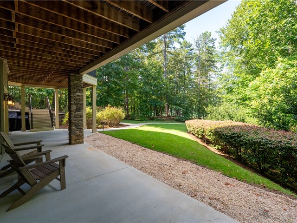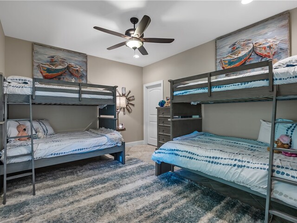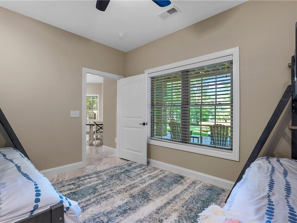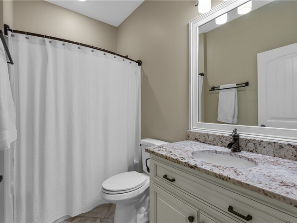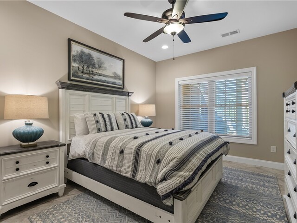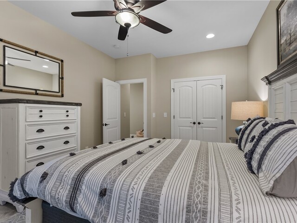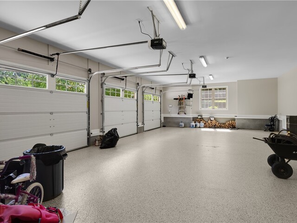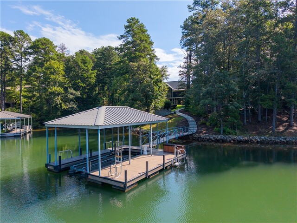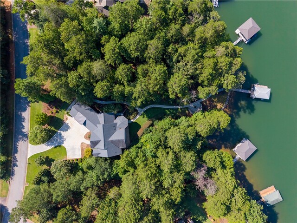Lake Keowee Real Estate
896 N. Walnut Street
Seneca , SC 29678
864.886.0098
896 N. Walnut Street
Seneca , SC 29678
864.886.0098
216 Rocky Springs Drive
Price$ 1,978,000
Bedrooms4
Full Baths3
Half Baths
Sq Ft
Lot Size
MLS#20290836
Area205-Oconee County,SC
SubdivisionRiverstone
CountyOconee
Approx Age
DescriptionThoughtfully updated Lake Keowee waterfront living in the established community of Riverstone. 216 Rocky Springs Drive offers comfortable lakefront living with multiple outdoor spaces for entertaining family and friends. Features include vaulted ceilings and a living/dining combination floor plan. The kitchen offers ample cabinet and counter space, two pantries, and connects to both a formal dining room and a breakfast nook with lake views. The primary suite is conveniently located on the main level, with two walk-in closets and exterior access to the covered lakeside porch. The primary bath features spacious dual vanities and a tile walk-in shower with bench seating. The main level offers a second bedroom with full hall bath for guests or a home office. The terrace level features a large tiled floor den with two additional guest bedrooms, a third full bath, second laundry room and generous sized storage with double doors for lake access. A gentle sloping yard leads to 160' of Lake Keowee shoreline with a private covered slip dock. Dock appointments include multiple stow and go kayak/paddleboard racks, dock box storage and boatlift. A move-in ready waterfront home with a great floor plan to suit your start to lake living. Community offers streetlights, private boat launch, playground and park picnic pavilion. Flagstone lakeside firepit seating and extended walkway added 2025. Interior house painted, light fixtures, terrace patio area and screened porch stairs completed 2025.
Features
Status : Pending
Appliances : BuiltInOven, Dryer, Dishwasher, GasCooktop, Disposal, GasWaterHeater, Microwave, Refrigerator, TanklessWaterHeater, Washer
Basement : Daylight, Full, Finished, Heated, InteriorEntry, PartiallyFinished, Unfinished, WalkOutAccess
Cooling : CentralAir, Electric, HeatPump
Exterior Features : Deck, SprinklerIrrigation, Porch, Patio
Heating System : Central, Electric, HeatPump, MultipleHeatingUnits
Interior Features : TrayCeilings, CeilingFans, CathedralCeilings, DualSinks, Fireplace, GraniteCounters, HighCeilings, BathInPrimaryBedroom, MainLevelPrimary, PullDownAtticStairs, SmoothCeilings, ShowerOnly, SeparateShower, CableTv, VaultedCeilings, WalkInClosets, WalkInShower, WindowTreatments, BreakfastArea, SeparateFormalLivingRoom, Workshop
Lake Features : BoatDockSlip, WaterAccess, Waterfront
Lot Description : GentleSloping, OutsideCityLimits, Subdivision, Sloped, Trees, Views, Waterfront
Roof : Architectural, Shingle
Sewers : SepticTank
Utilities On Site : ElectricityAvailable, Propane, SepticAvailable, WaterAvailable, CableAvailable, UndergroundUtilities
Water : Public
Elementary School : Tam-Salem Elm
Middle School : Walhalla Middle
High School : Walhalla High
Listing courtesy of Melanie Fink - Allen Tate - Fink & Assoc (864) 888-3211
The data relating to real estate for sale on this Web site comes in part from the Broker Reciprocity Program of the Western Upstate Association of REALTORS®
, Inc. and the Western Upstate Multiple Listing Service, Inc.

