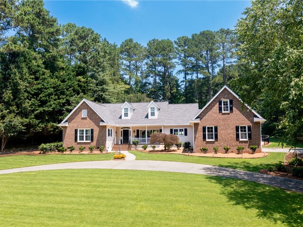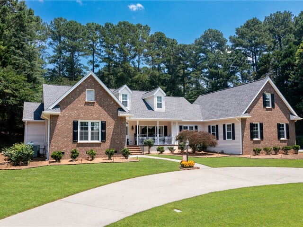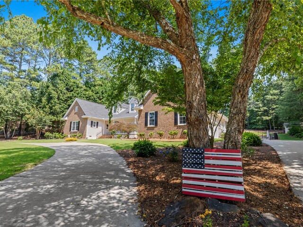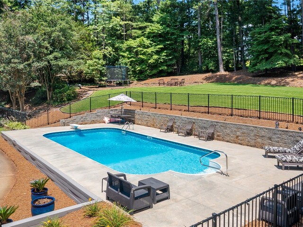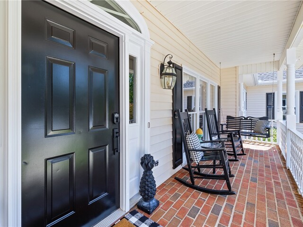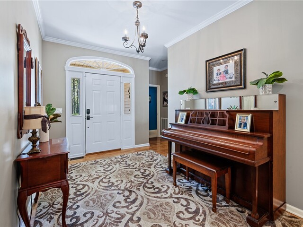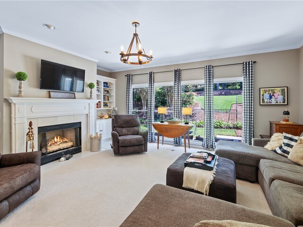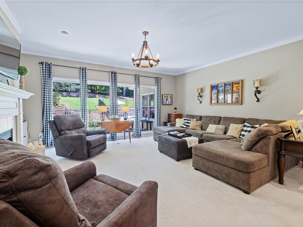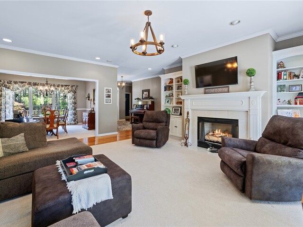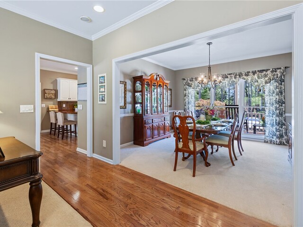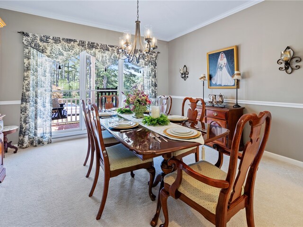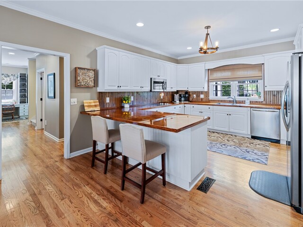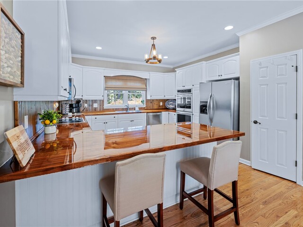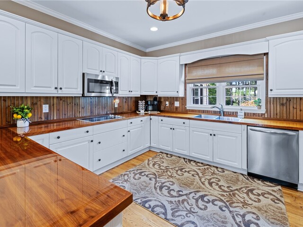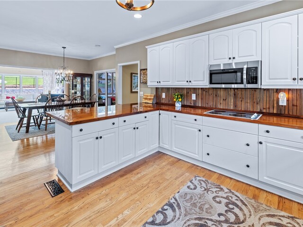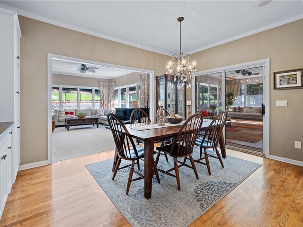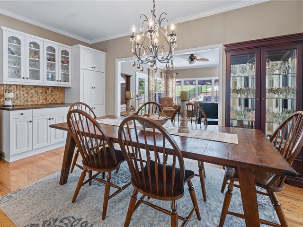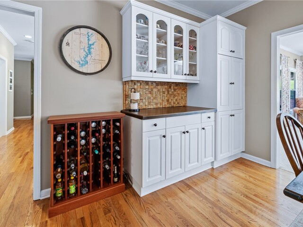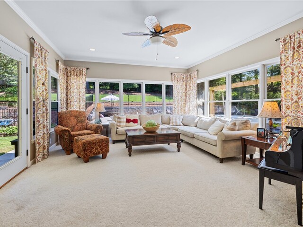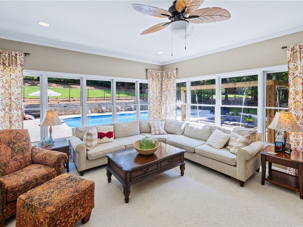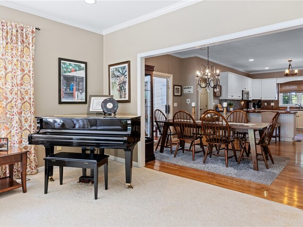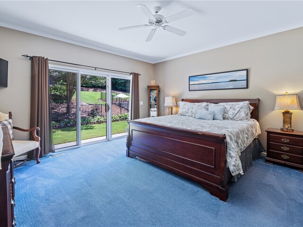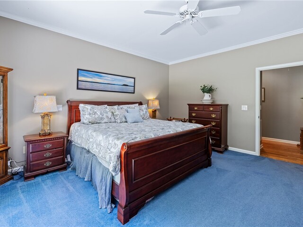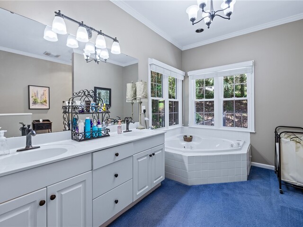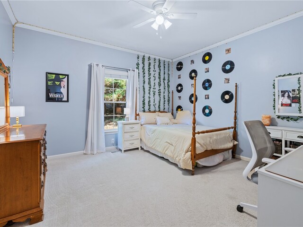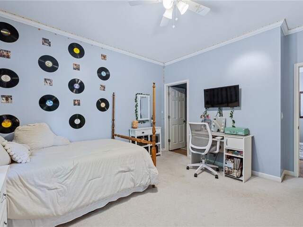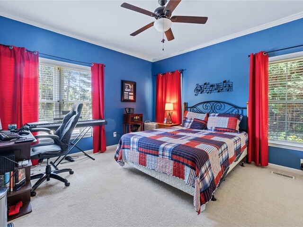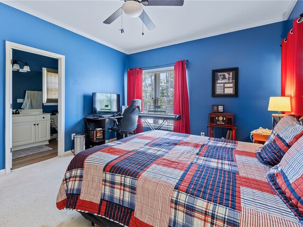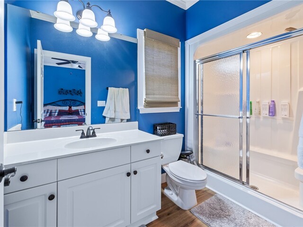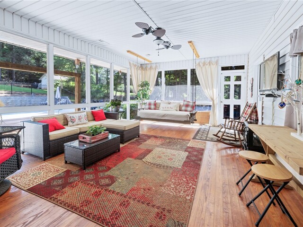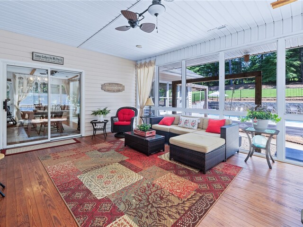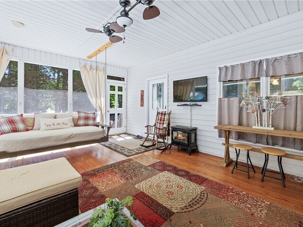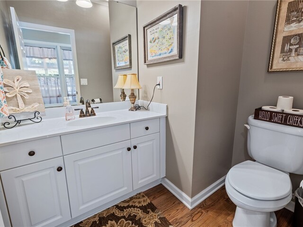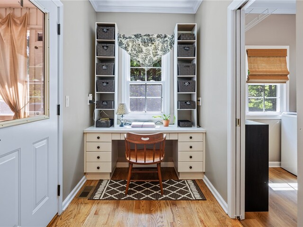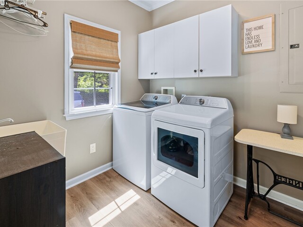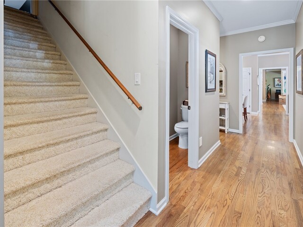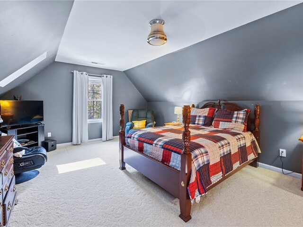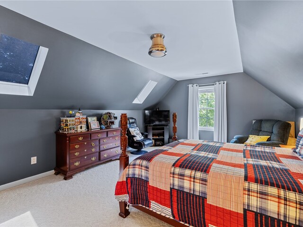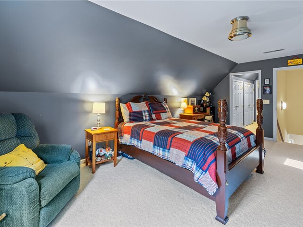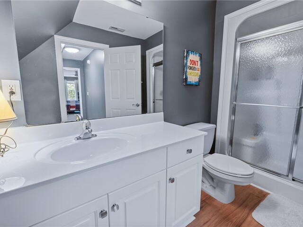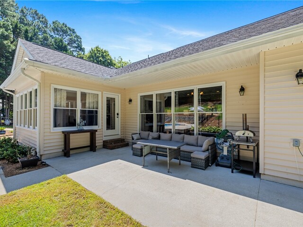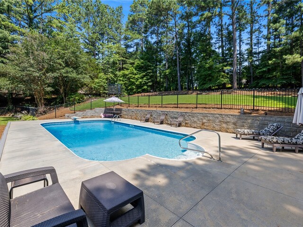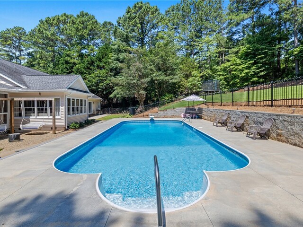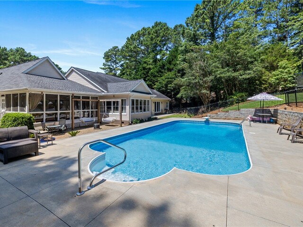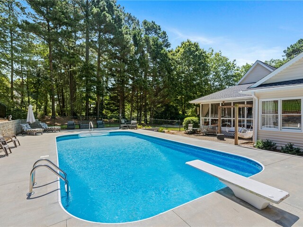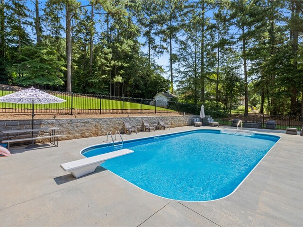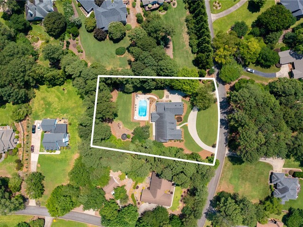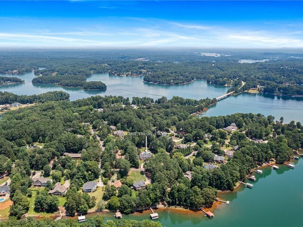Lake Keowee Real Estate
896 N. Walnut Street
Seneca , SC 29678
864.886.0098
896 N. Walnut Street
Seneca , SC 29678
864.886.0098
308 Amethyst Way
Price$ 790,000
Bedrooms4
Full Baths4
Half Baths1
Sq Ft
Lot Size
MLS#20289403
Area205-Oconee County,SC
SubdivisionEmerald Pointe
CountyOconee
Approx Age
DescriptionLocated in the sought-after Emerald Pointe subdivision on Lake Keowee, this stunning 4BR/4.5BA, 3,408 square foot home sits on a beautifully landscaped 0.97-acre interior lot and includes a coveted community boat slip #12. A circular concrete driveway welcomes you to the classic vinyl brick exterior with black shutters, while a secondary drive leads to the attached garage and extra guest parking.
Inside, the front foyer opens to hardwood floors and two guest bedrooms, each with ensuite baths—one featuring a walk-in shower, the other a tub/shower combo. The spacious primary suite, tucked privately to the left of the foyer, boasts a large walk-in closet, linen storage, ensuite bath with dual vanities, jetted tub, walk-in shower, and private pool patio access.
The heart of the home features a bright, open living room with built-in bookcases flanking a tiled propane fireplace, flowing seamlessly into a formal dining room and an expansive kitchen/breakfast area. The kitchen offers ample cabinetry, walnut wood countertops, smooth cooktop, dual Frigidaire wall ovens, built-in microwave, dishwasher, disposal, and refrigerator. The adjacent breakfast space includes a bar nook perfect for entertaining.
Enjoy year-round sunlight in the spacious sunroom overlooking a private backyard oasis. Unwind on the three-season porch featuring removable plexiglass panels and screens, with upstairs HVAC ducting extended to provide maximum comfort and flexibility in every season. The fenced-in backyard features a 36'x18' saltwater pool, river rock lounge area, and a gently sloped grassy yard with storage shed.
The right-side hallway includes a guest half bath, built-in home office, and laundry room with utility sink, storage cabinets, and ironing board. Upstairs, a private guest suite offers skylights, architectural charm, two closets, and a full bath with walk-in shower.
Additional features include a 6-year-old roof, recently installed propane tankless water heater, active termite bond (Arrow), and septic serviced this spring. Note: Light fixture over breakfast table and cork wall backsplash at bar do not convey.
Community amenities also include Clubhouse, Common Area, community pool, and shared community Dock.
This property offers the best of both worlds—classic charm with modern convenience, and lake access to boot. Don’t miss your opportunity to own this exceptional home in one of Lake Keowee’s most desirable communities.
Features
Status : ActiveUnderContract
Appliances : BuiltInOven, DoubleOven, Dishwasher, ElectricWaterHeater, Disposal, GasWaterHeater, MultipleWaterHeaters, Microwave, SmoothCooktop, TanklessWaterHeater
Basement : None, CrawlSpace
Cooling : CentralAir, Electric, AtticFan
Exterior Features : Fence, LandscapeLights, Pool, Patio
Fencing : YardFenced
Heating System : Central, Electric, MultipleHeatingUnits
Interior Features : Bookcases, BuiltInFeatures, CeilingFans, CentralVacuum, DualSinks, Fireplace, GardenTubRomanTub, HighCeilings, JackAndJillBath, JettedTub, LaminateCountertop, BathInPrimaryBedroom, MainLevelPrimary, PullDownAtticStairs, SmoothCeilings, Skylights, SeparateShower, CableTv, WalkInClosets, WalkInShower, WiredForSound
Lake Features : BoatDockSlip, DockAccess
Lot Description : OutsideCityLimits, Subdivision, Trees, InteriorLot
Roof : Architectural, Shingle
Sewers : SepticTank
Utilities On Site : ElectricityAvailable, NaturalGasAvailable, Propane, PhoneAvailable, SepticAvailable, WaterAvailable, CableAvailable, UndergroundUtilities
Water : Public
Elementary School : Northside Elem
Middle School : Seneca Middle
High School : Seneca High
Listing courtesy of Michael Martin - The Lake Company 864-979-5357
The data relating to real estate for sale on this Web site comes in part from the Broker Reciprocity Program of the Western Upstate Association of REALTORS®
, Inc. and the Western Upstate Multiple Listing Service, Inc.

