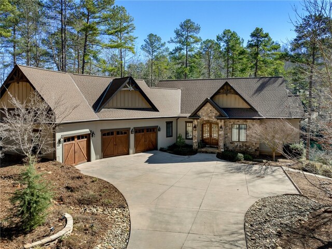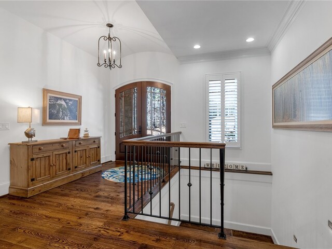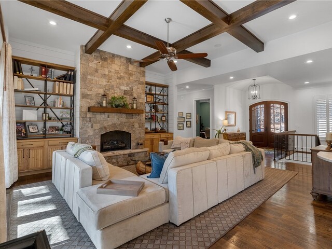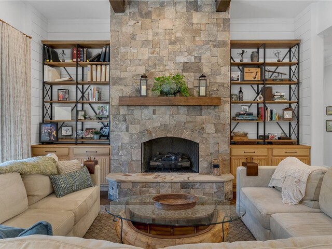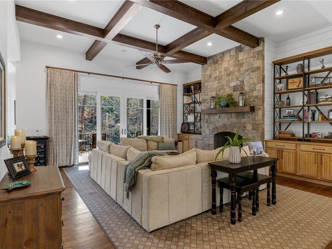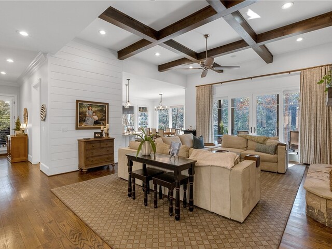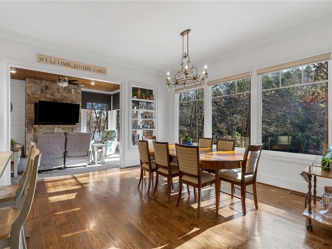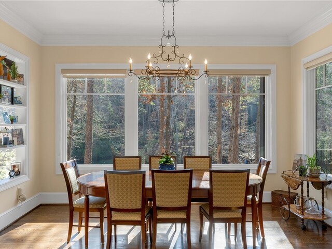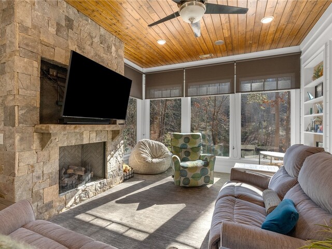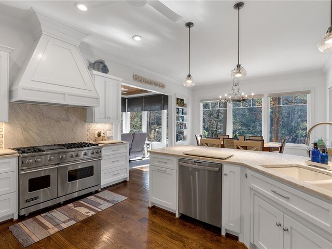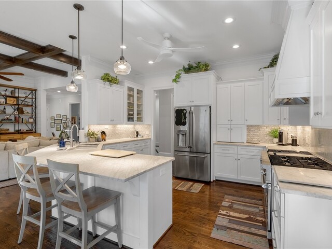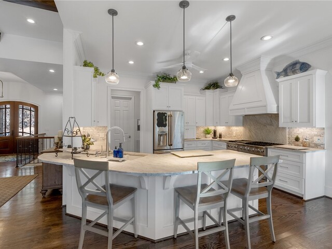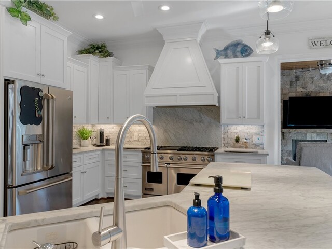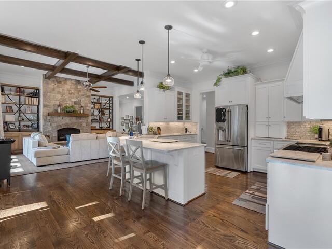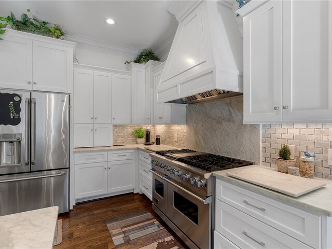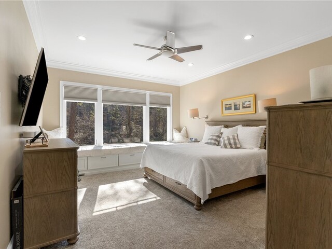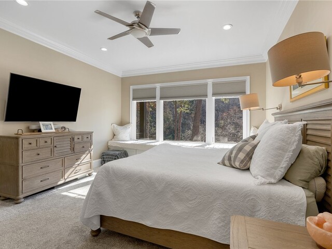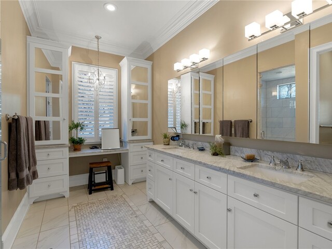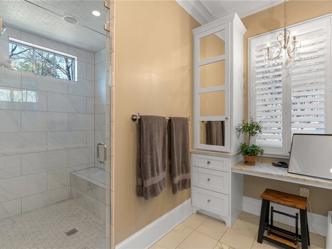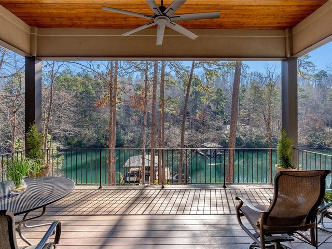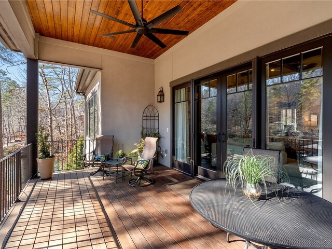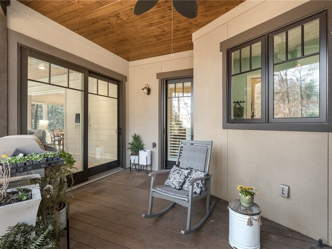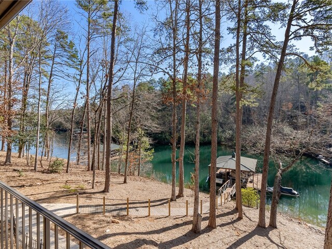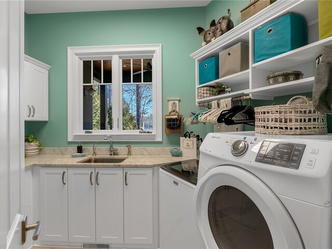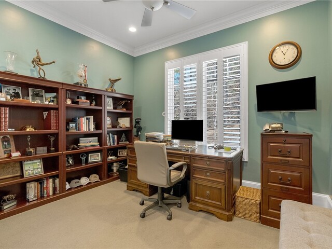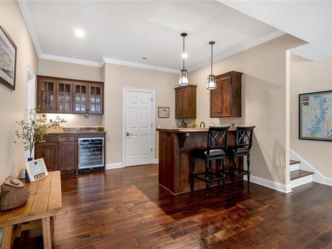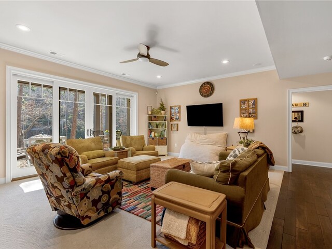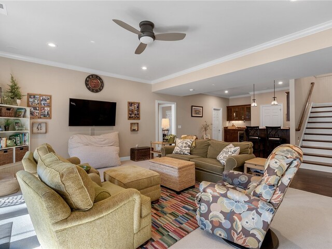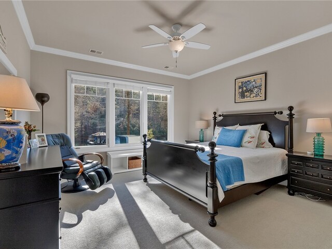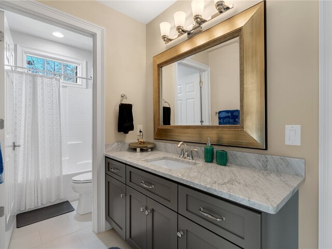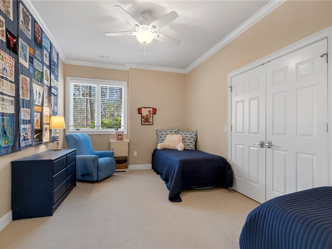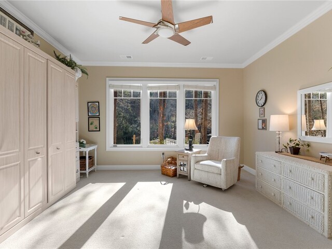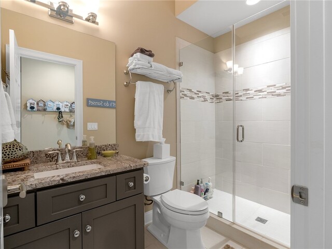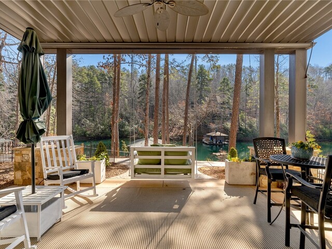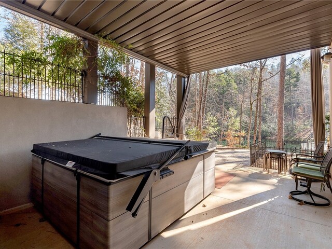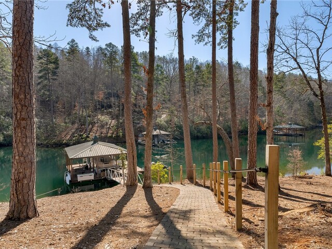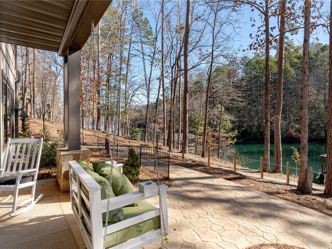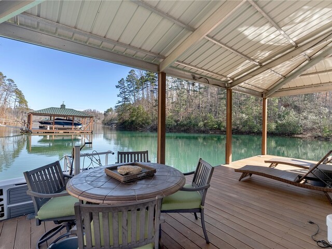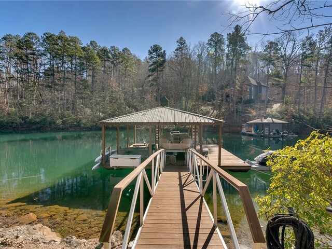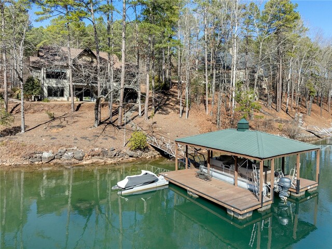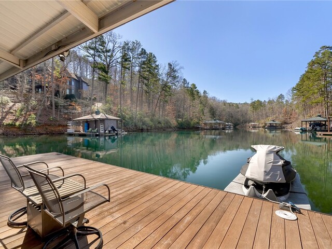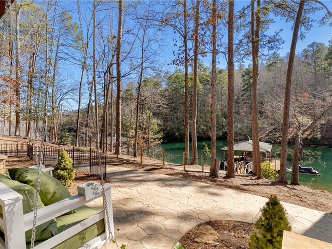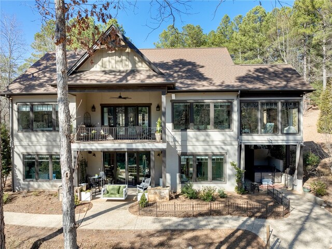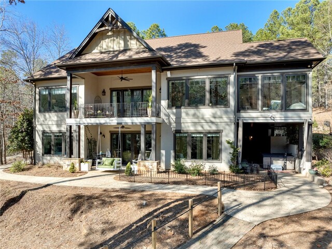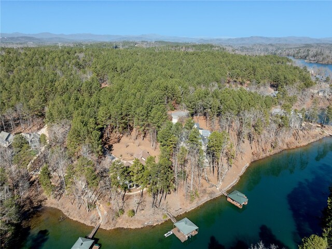Lake Keowee Real Estate
896 N. Walnut Street
Seneca , SC 29678
864.886.0098
896 N. Walnut Street
Seneca , SC 29678
864.886.0098
800 Mirror Lake Court
Price$ 3,297,500
Bedrooms4
Full Baths3
Half Baths1
Sq Ft
Lot Size
MLS#20283473
Area204-Oconee County,SC
SubdivisionCliffs At Keowee Falls South
CountyOconee
Approx Age
DescriptionNestled in The Cliffs at Keowee Falls South, 800 Mirror Lake presents a rare opportunity to own a stunning waterfront retreat. Spanning 1.67 acres, this property welcomes you with a long, scenic driveway that winds through a mature wooded landscape, leading to an exquisite lakefront home.
Designed for both relaxation and entertainment, the open-concept floor plan offers breathtaking lake views from nearly every room. Sunlight pours through expansive windows along the back of the home, illuminating the primary suite, great room, kitchen, dining area, and inviting sunroom. A gentle slope from the street to the home—and from the home to the shoreline—provides seamless (no stairs) access to your private dock, complete with a boat lift and jet ski port.
The main level also features a spacious home office overlooking the picturesque tree-lined driveway and a three-car garage. Downstairs, family and guests will enjoy three charming guest suites, a custom bar, and a rec/media room with direct access to the lower-level patio and lake views. A large unfinished storage area with lake access offers endless possibilities—whether as a home gym, office, or lake room with secondary laundry hook-ups already in place.
Situated just minutes from The Cliffs' wellness complex, you'll enjoy world-class amenities, including tennis and pickleball courts, a swimming pool, fine dining, and the award-winning Jack Nicklaus Signature Golf Course. This is more than a home—it’s a lifestyle. Experience the beauty, tranquility, and luxury of lakefront living at The Cliffs. A Club Membership at The Cliffs is available for purchase with this property giving you access to all seven communities.
Features
Status : Active
Appliances : DoubleOven, Dryer, Dishwasher, GasCooktop, Disposal, GasOven, GasRange, GasWaterHeater, Microwave, Refrigerator, Washer
Basement : Daylight, Finished, Heated, InteriorEntry, WalkOutAccess
Cooling : CentralAir, Electric, HeatPump
Exterior Features : Deck, SprinklerIrrigation, LandscapeLights, Porch, StormWindowsDoors
Heating System : Central, Electric, HeatPump
Interior Features : Bathtub, CeilingFans, DualSinks, Fireplace, JettedTub, BathInPrimaryBedroom, MainLevelPrimary, Shutters, SolidSurfaceCounters, SeparateShower, SteamShower, WalkInClosets, WalkInShower, WiredForSound, WindowTreatments
Lake Features : BoatDockSlip, WaterAccess, Waterfront
Lot Description : CulDeSac, OutsideCityLimits, Subdivision, Sloped, Trees, Views, Waterfront
Roof : Architectural, Shingle
Sewers : SepticTank
Utilities On Site : UndergroundUtilities
Elementary School : Tam-Salem Elm
Middle School : Tam-Salem Middl
High School : Tam-Salem High
Listing courtesy of Zack Thomas - Cliffs Realty Sales SC, LLC (19041) (864) 660-8401
The data relating to real estate for sale on this Web site comes in part from the Broker Reciprocity Program of the Western Upstate Association of REALTORS®
, Inc. and the Western Upstate Multiple Listing Service, Inc.

