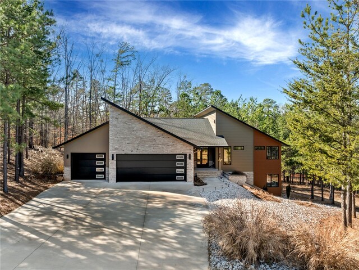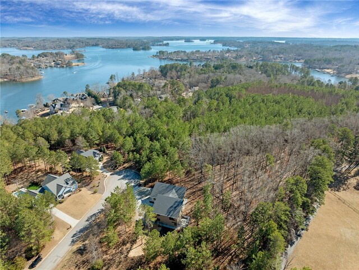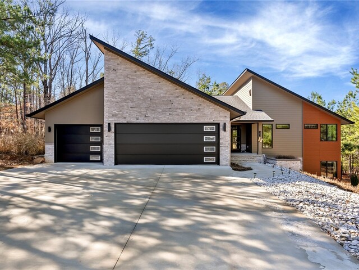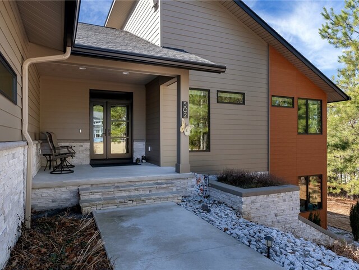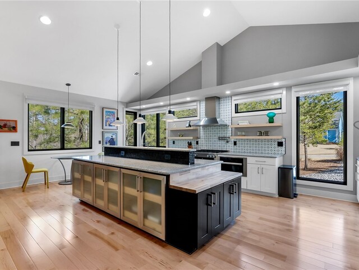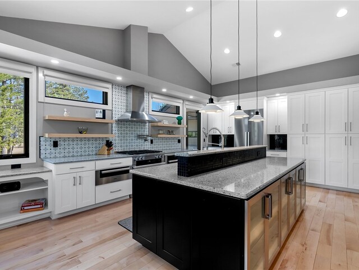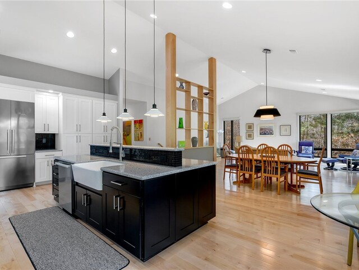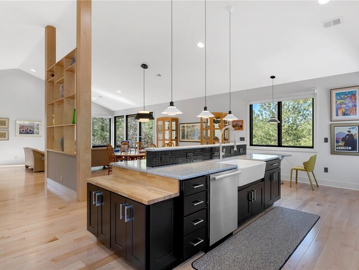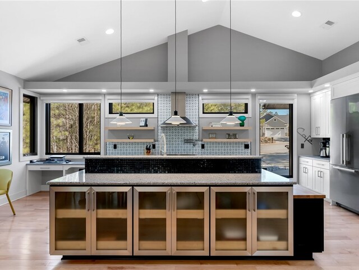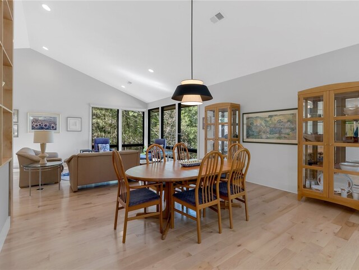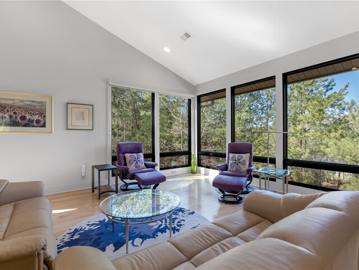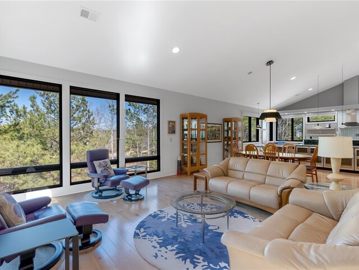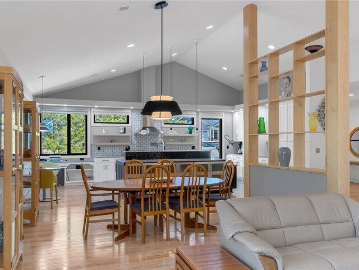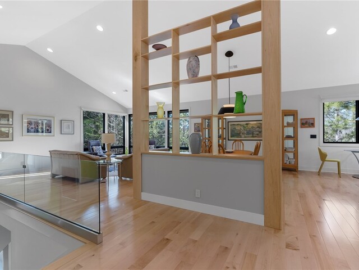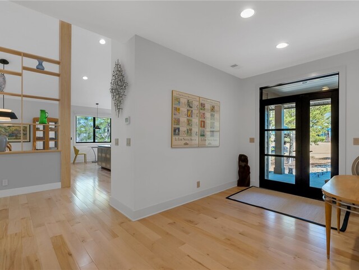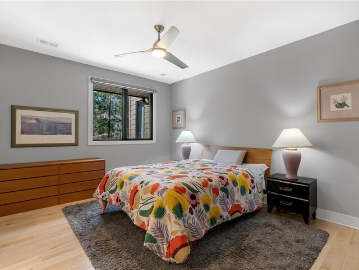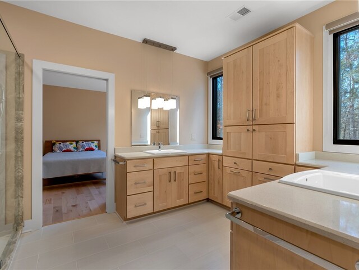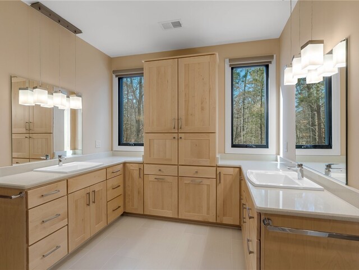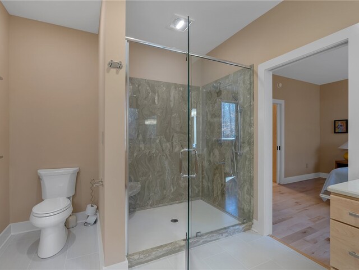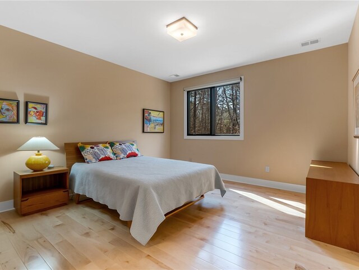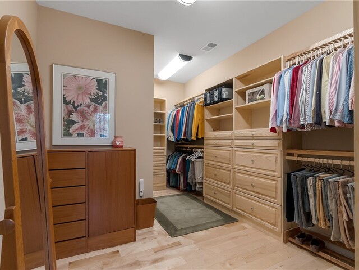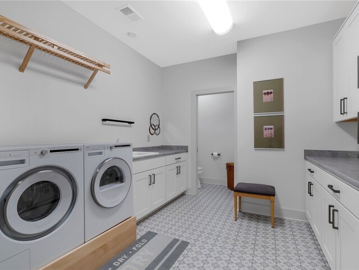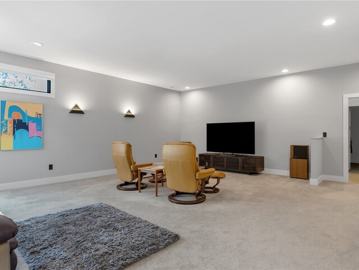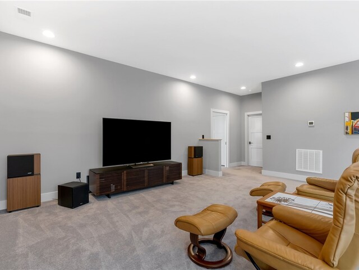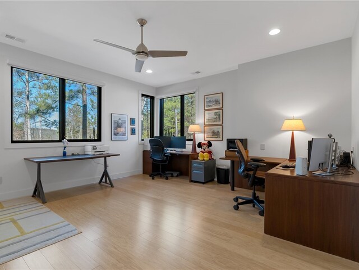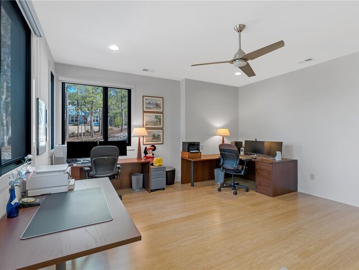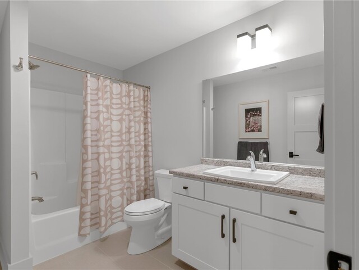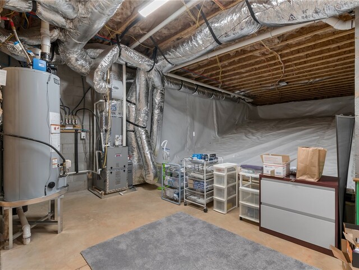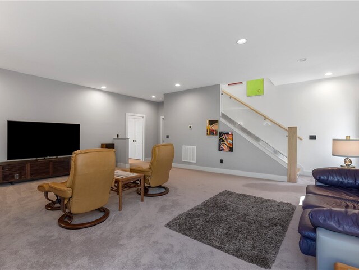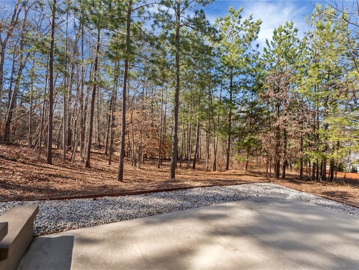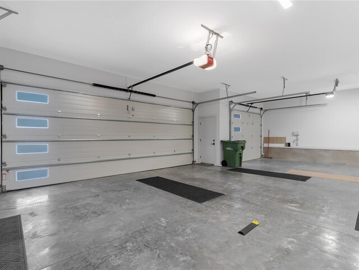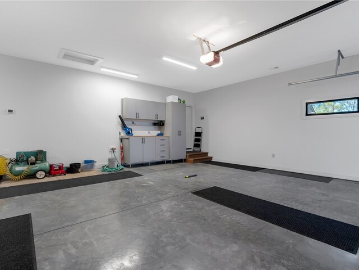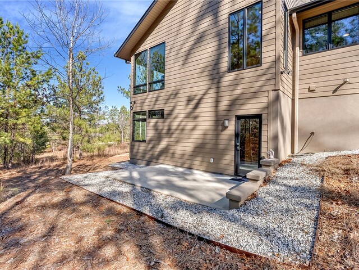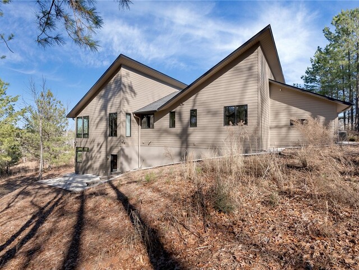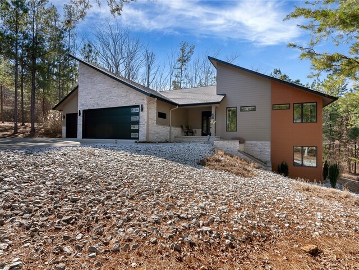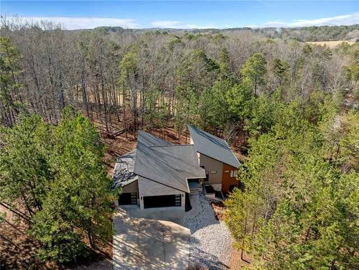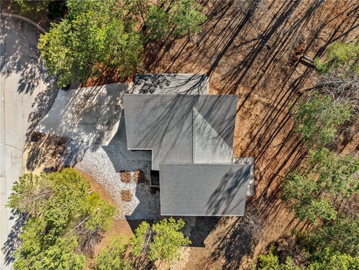Lake Keowee Real Estate
896 N. Walnut Street
Seneca , SC 29678
864.886.0098
896 N. Walnut Street
Seneca , SC 29678
864.886.0098
502 Shooting Star Way
Price$ 729,750
Bedrooms3
Full Baths2
Half Baths1
Sq Ft
Lot Size
MLS#20283283
Area205-Oconee County,SC
SubdivisionMoonlight Bay On Keowee
CountyOconee
Approx Age
DescriptionGorgeous contemporary quality-built home with so many upgrades. This gourmet kitchen will impress even the most accomplished chef. Top of the line Miele appliances with 36" dual fuel range with 6 burners, oven can inject steam for baking cycles. Built in refrigerator & microwave. Pot filler for convenience, farm style kitchen sink. An abundance of quality-built cabinets with 30" warming drawer, built-in pantry with pull out drawers. Quartz countertops and large island with cabinets for extra storage. Desk area for your computer on main level. This area has volume ceilings and is open to spacious dining room and small breakfast nook, leading to great room with plenty of room for entertaining guests. Main level has windows galore with custom shades allowing natural lighting for a bright cheerful atmosphere. Maple flooring and white cabinetry continues the light and airy decor. Off the entrance foyer you will enter the hallway to access dual owner suites sharing the suite bath which boasts a large walk-in shower with cultured marble walls. Bath has tiled flooring with separate dual sinks. Large, customized walk-in closet. The laundry room is spacious with an abundance of cabinetry for plenty of storage and workspace. Extra deep laundry sink will be appreciated. Asko washer & dryer will remain. Plus, a large storage closet. The lower level has 10' ceilings with oversize Media room with carpeting. 3rd Bedroom has bamboo flooring and is being used as an office currently. Full bath with tiled flooring and a double closet currently shelfed for office supplies could be modified for hanging garments. Mechanical room has extra storage and access to encapsulated crawl space. Natural Gas water heater has full home carbon water treatment. Main floor HVAC is zoned with 3 thermostats Living/Kitchen/Dining areas, bedrooms, & huge garage areas. Integrated humidifier, & separate dehumidifier, home electronic air cleaner.
Lower-level HVAC has integrated humidifier, home electronic air cleaner. Cat6-E internet wiring to 4 locations within the home. If you love cars or workspace for hobbies, you will love this oversized 3 car garage which is heated & cooled and has room for that 4th car or boat. The 20' door opens to a 23X24 space, the 10' door opens to a 13.8X35.4 space. Garage is wired 220 for Speedaire compressor which owner is leaving with property. The lot is almost level with mixed trees and private backyard. Owners enjoy watching the birds, deer, and beauty of the colorful foliage changing with each season. Home is convenient to boat launch at Cane Creek Landing or South Cove Park. Located minutes to shopping and medical facilities.
Features
Status : ActiveUnderContract
Appliances : Dryer, Dishwasher, GasWaterHeater, Microwave, Range, Refrigerator, Washer
Basement : Daylight, Finished, WalkOutAccess, CrawlSpace
Cooling : CentralAir, Electric, Zoned
Exterior Features : SprinklerIrrigation, Porch, Patio
Heating System : Central, Gas, NaturalGas, Zoned
Interior Features : CathedralCeilings, MainLevelPrimary, QuartzCounters, ShowerOnly, WalkInClosets, WalkInShower, BreakfastArea
Lot Description : CulDeSac, Level, OutsideCityLimits, Subdivision, Trees, InteriorLot
Sewers : SepticTank
Utilities On Site : ElectricityAvailable, NaturalGasAvailable, SepticAvailable, WaterAvailable, UndergroundUtilities
Water : Public
Elementary School : Keowee Elem
Middle School : Walhalla Middle
High School : Walhalla High
Listing courtesy of Patricia Loftis - Relocate Upstate Realty (864) 353-7095
The data relating to real estate for sale on this Web site comes in part from the Broker Reciprocity Program of the Western Upstate Association of REALTORS®
, Inc. and the Western Upstate Multiple Listing Service, Inc.

