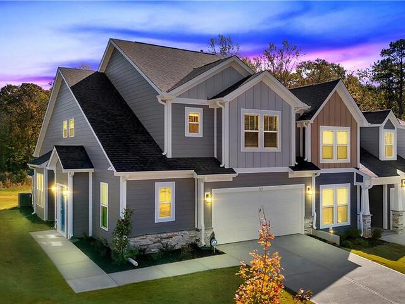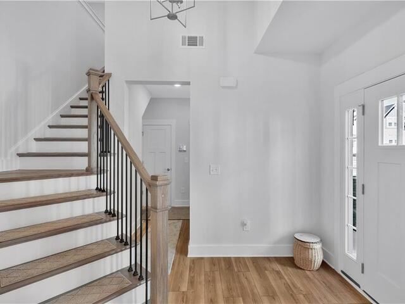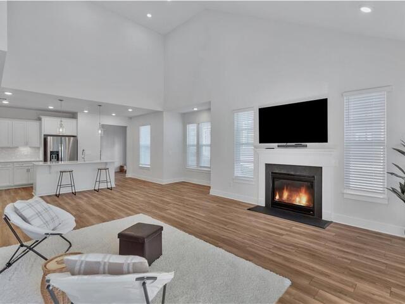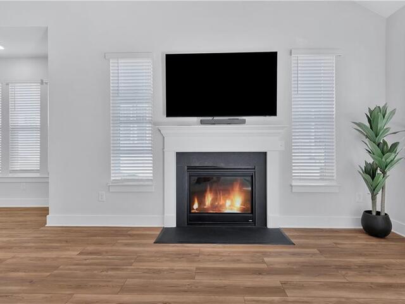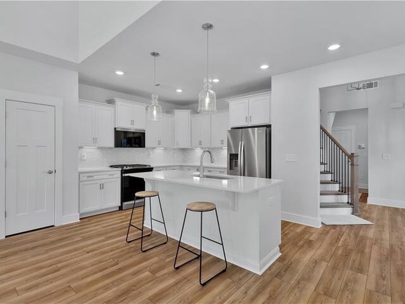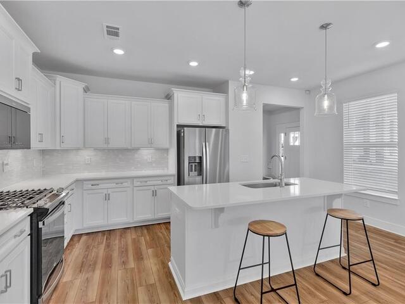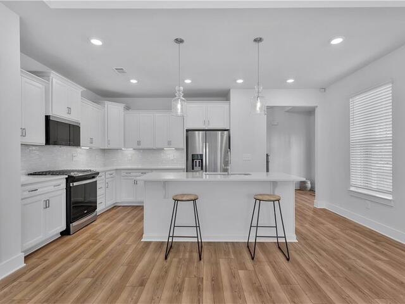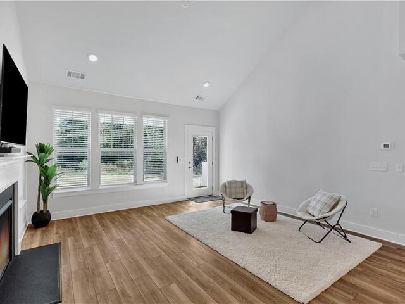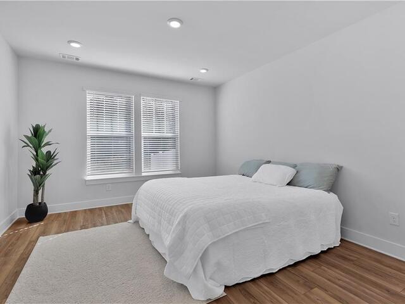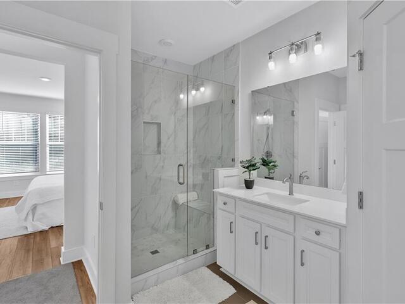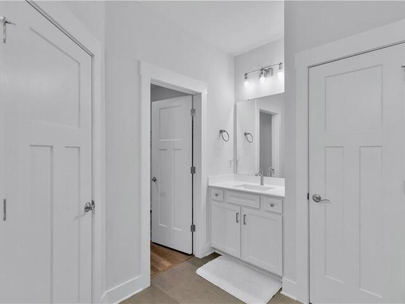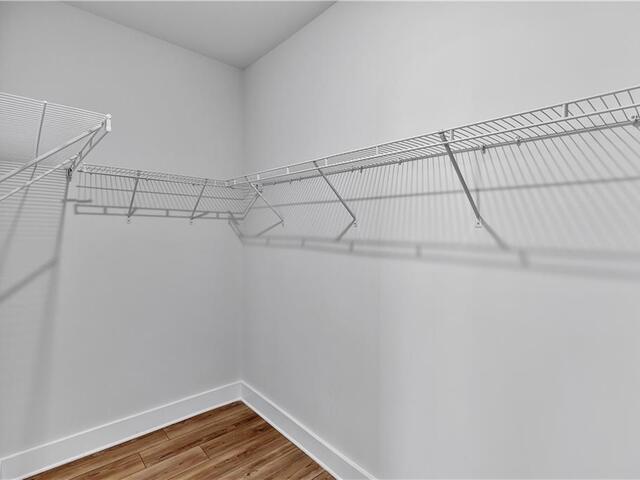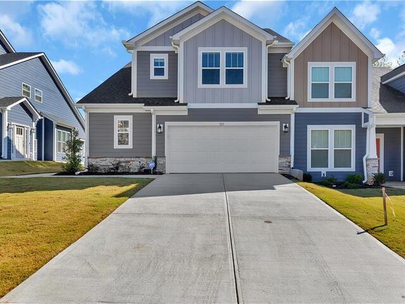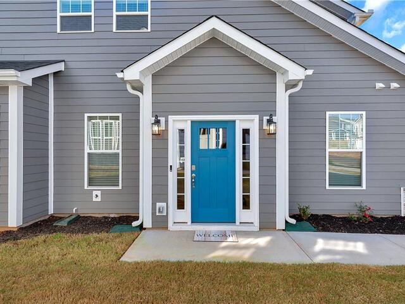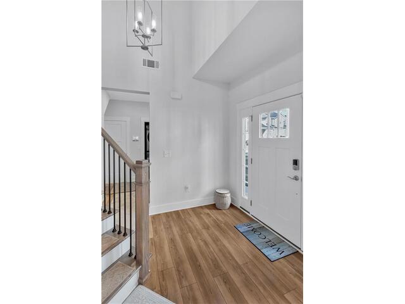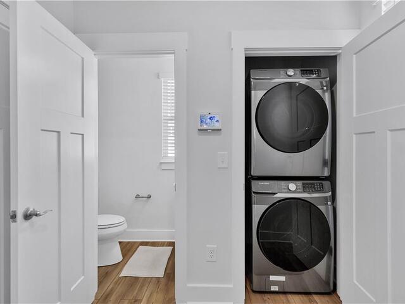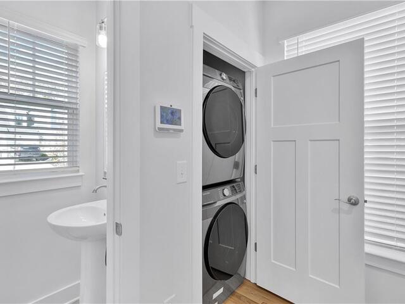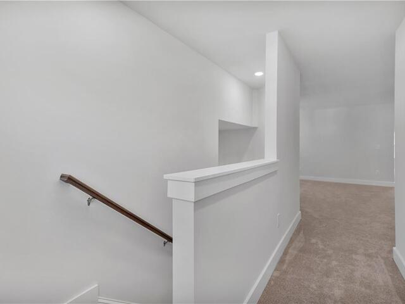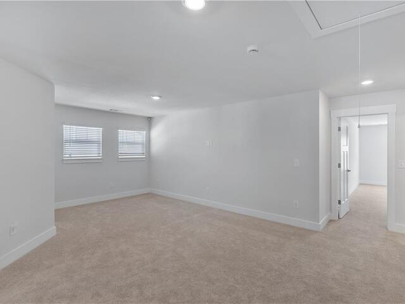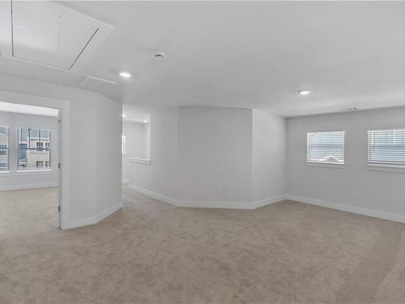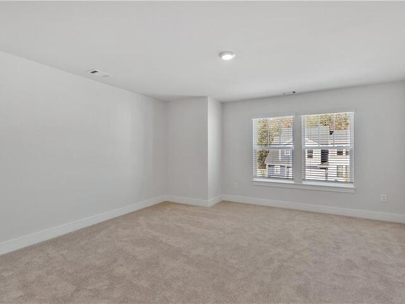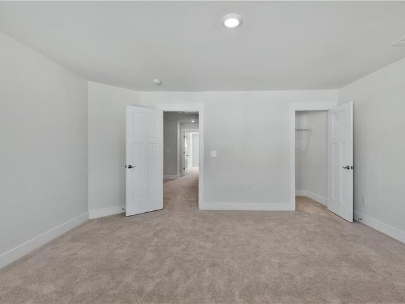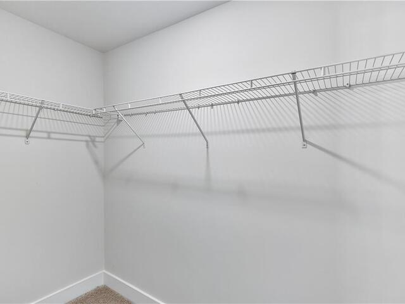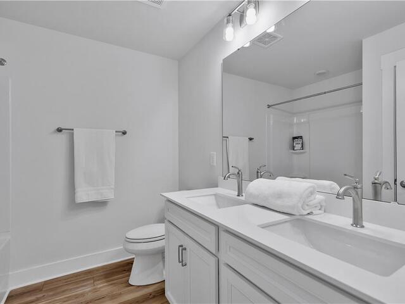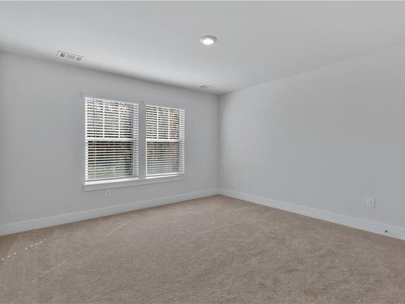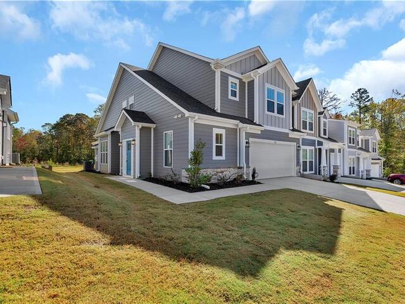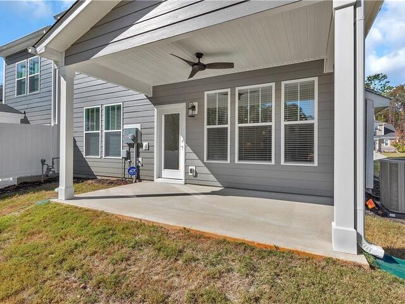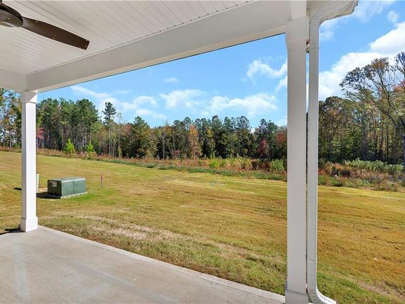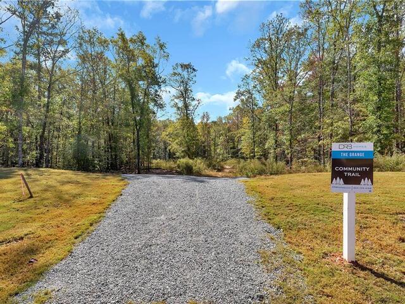Lake Keowee Real Estate
896 N. Walnut Street
Seneca , SC 29678
864.886.0098
896 N. Walnut Street
Seneca , SC 29678
864.886.0098
323 Grange Valley Lane
Price$ 2,950
Bedrooms3
Full Baths2
Half Baths1
Sq Ft2250-2499
Lot Size
MLS#20280507
Area304-Pickens County,SC
SubdivisionThe Grange
CountyPickens
Approx AgeNew/Never Occupied
DescriptionLUXURY EXECUTIVE RENTAL: This NEWLY built, highly upgraded, light & bright, luxury townhome w/ 2 CAR Garage is minutes away from top ranked Clemson University, Lake Hartwell, Lake Keowee, and a short drive to downtown Greenville. Enter into the spacious foyer with oak stairs, open concept living and dining area featuring vaulted ceilings and an expansive view of nature and trees. The ideal chef's kitchen features SS appliances including gas stove and oven, upgraded microwave with air frying capabilities, SS Fridge, Quartz countertops, upgraded backsplash, a beautiful island with a large sink. The 12' vaulted ceilings contribute to an open/airy feel, where from the great room and dining room, you can't help to notice the stunning views of your expansive natured backyard. There is a 65" flat screen TV and soundbar already mounted above the gas fireplace mantle in the great room. Home has high speed fiber optic internet installed as well as ADT home security system. Your luxurious primary bedroom is located on the main floor, with your own, upgraded spa like bathroom, featuring seamless glass shower with B/I bench, and huge closet. Main floor laundry with high end washer/dryer with steam capability and powder room conveniently located on the first floor. Walking up the elegant oak stairway onto the second floor, you enter into a large open and airy Loft, perfect for relaxation, media room/open office. Also on the 2nd flr you will find two large bedrooms, one overlooking the beautiful forest, a gorgeous bathroom with double sinks, deep soaker tub/shower, and a laundry room. With the walking trail just steps outside your front door, irrigation system in place, lawncare taken care of, all you have to do is come home to your own beautiful, peaceful retreat. Are you ready to live in this award winning community? The keys are waiting for you. Schedule a showing today.
Features
Status : Active
Appliances : Dishwasher,Disposal,Microwave - Built in,Range/Oven-Gas,Water Heater - Electric
Basement : No/Not Applicable
Community Amenities : Walking Trail
Cooling : Central Electric,Central Forced
Electricity : Electric company/co-op
Exterior Features : Driveway - Concrete,Patio,Tilt-Out Windows,Vinyl Windows
Exterior Finish : Masonite Siding,Stone
Floors : Carpet,Ceramic Tile,Hardwood
Foundations : Slab
Heating System : Forced Air,Natural Gas
Interior Features : Alarm System-Leased,Attic Stairs-Disappearing,Blinds,Cable TV Available,Cathdrl/Raised Ceilings,Ceilings-Smooth,Connection - Ice Maker,Connection - Washer,Countertops-Quartz,Dryer Connection-Electric,Electric Garage Door,Fireplace,Gas Logs,Smoke Detector,Sump Pump,Walk-In Closet,Walk-In Shower,Washer Connection
Lot Description : Corner,Gentle Slope
Master Suite Features : Double Sink,Full Bath,Master on Main Level,Shower Only,Walk-In Closet
Roof : Architectural Shingles
Sewers : Public Sewer
Specialty Rooms : Laundry Room,Living/Dining Combination,Loft
Styles : Craftsman
Utilities On Site : Electric,Natural Gas,Public Sewer,Public Water
Water : Public Water
Elementary School : Central Elem
Middle School : R.C. Edwards Middle
High School : D.W. Daniel High
Listing courtesy of Jamie Black - Weichert Realtors - Shaun & Shari Group (864) 626-0789
The data relating to real estate for sale on this Web site comes in part from the Broker Reciprocity Program of the Western Upstate Association of REALTORS®
, Inc. and the Western Upstate Multiple Listing Service, Inc.

