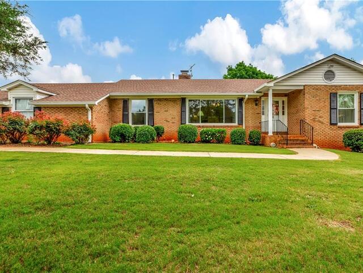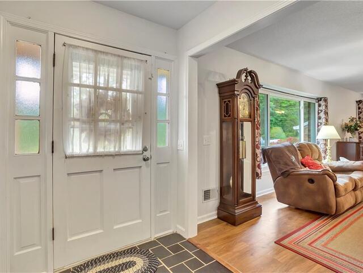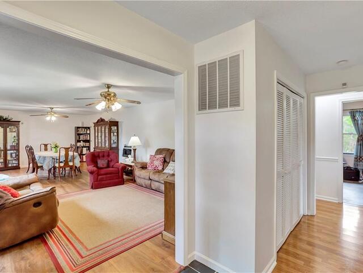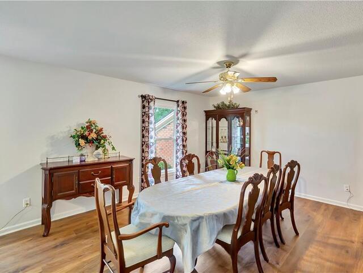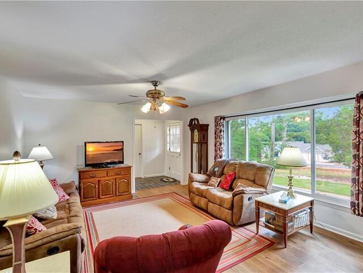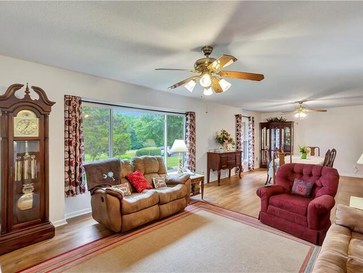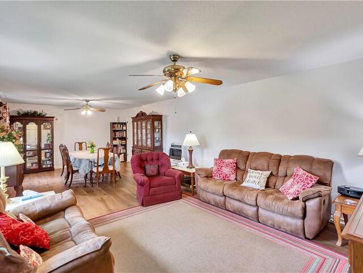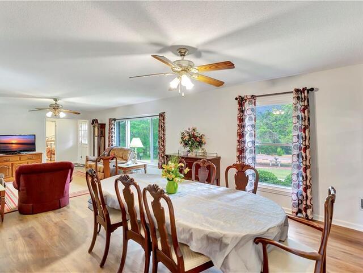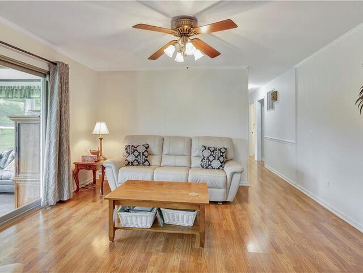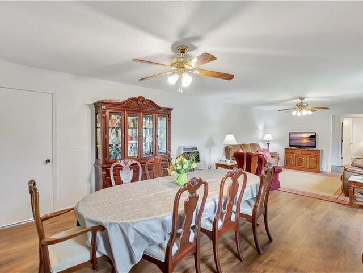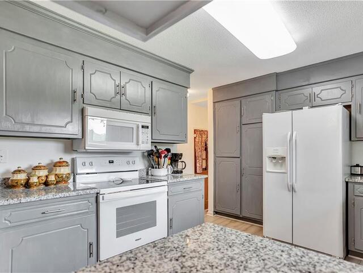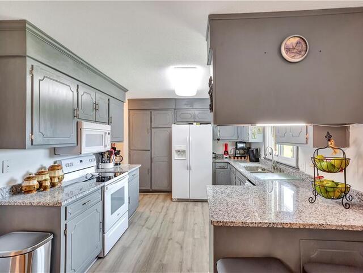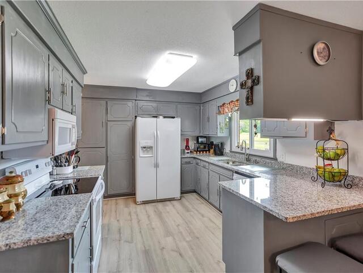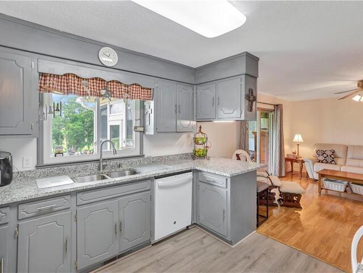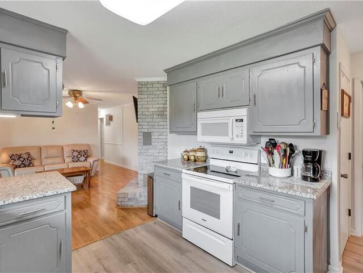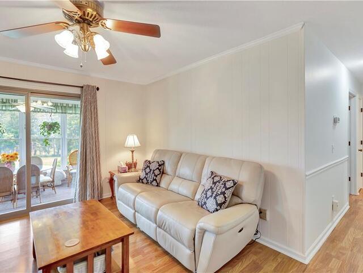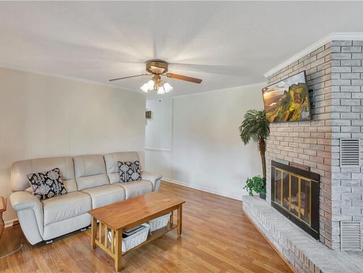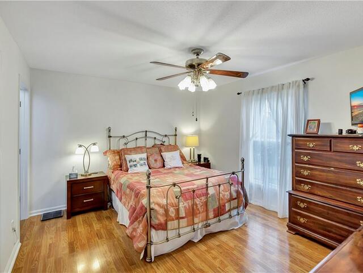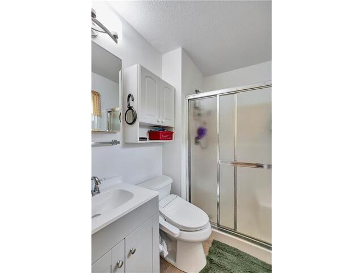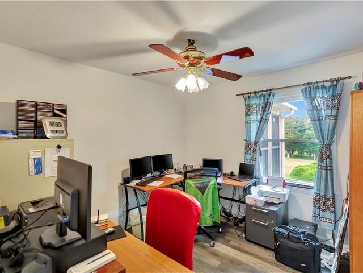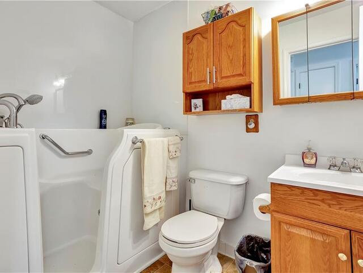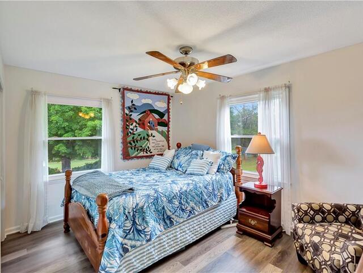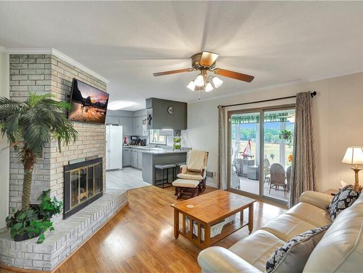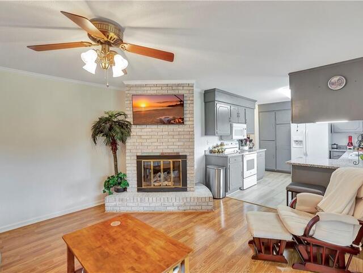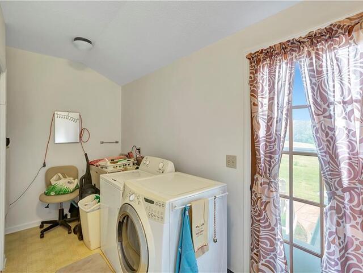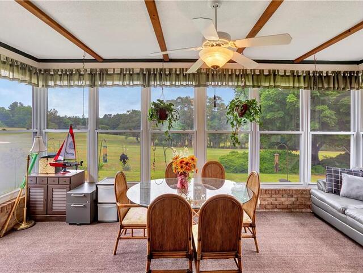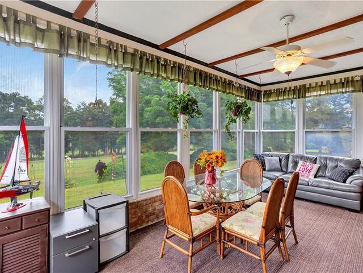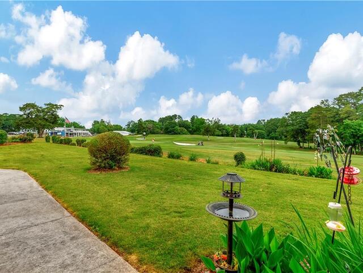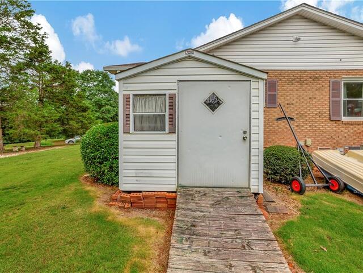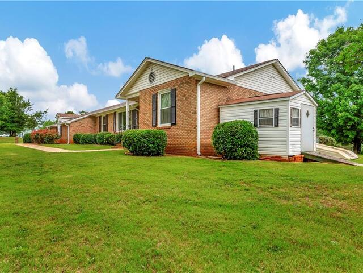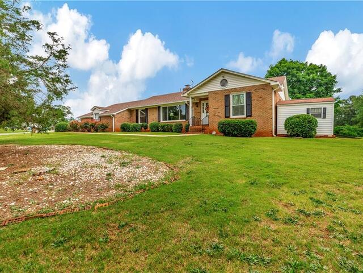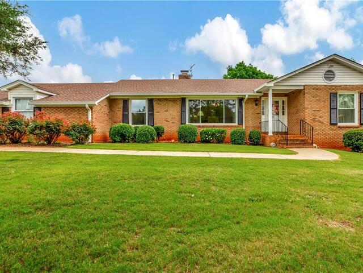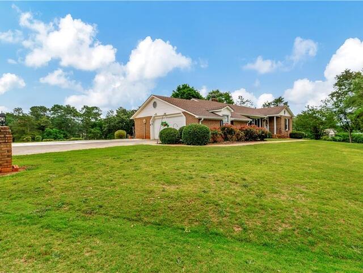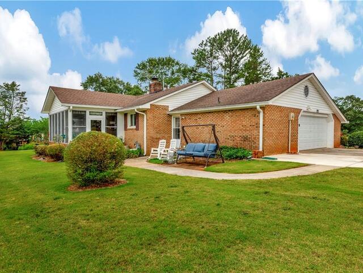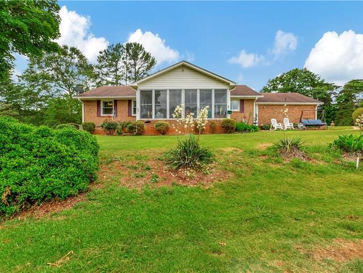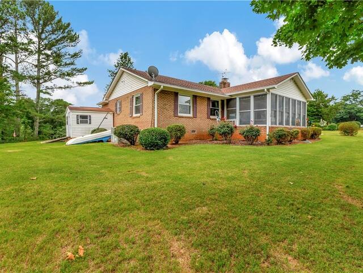Lake Keowee Real Estate
896 N. Walnut Street
Seneca , SC 29678
864.886.0098
896 N. Walnut Street
Seneca , SC 29678
864.886.0098
1305 Summers Drive
Price$ 2,100
Bedrooms3
Full Baths2
Half Baths0
Sq Ft2000-2249
Lot Size0.85
MLS#20280284
Area101-Anderson County,SC
SubdivisionBoscobel
CountyAnderson
Approx Age31-50 Years
DescriptionGolf lovers paradise! Enjoy 180 degree views of the Boscobel Golf Course 18th hole & fairway from your bright and airy sunroom. This lovely 3 bedroom 2 bath house is perched perfectly on a large 0.85 acre lot surrounded by the golf course on 3 sides giving it lots of privacy from other neighboring lots. This home hosts the perfect arrangement of space with very large great room, master bedroom/bathroom + den & sunroom! The kitchen features lots of cabinet storage, a large pantry and a separate laundry room/Mud room area with exterior entrance. The laundry room has a double door closet, wall storage cabinet, double sink and an entrance to the garage. The 2 car garage accommodates an extra 1/4 of a garage for storage for a riding mower, tools, etc. and also has a separate area for a golf cart. The home offers lush landscaping and 8x10 exterior storage shed. You will be sure to enjoy the beautiful surroundings of this peaceful abode along with the many golf membership perks! Don’t miss out on the opportunity to live in the highly sought after Boscobel subdivision! **Owner is willing to rent with all furnishing's for 2,400.00.
Features
Status : Active
Appliances : Dishwasher,Disposal,Dryer,Range/Oven-Electric,Refrigerator,Water Heater - Gas
Basement : No/Not Applicable
Community Amenities : Golf Course
Cooling : Heat Pump
Exterior Features : Driveway - Concrete,Porch-Screened,Underground Irrigation,Vinyl Windows,Wood Windows
Exterior Finish : Brick
Floors : Carpet,Laminate,Vinyl
Foundations : Crawl Space
Heating System : Heat Pump
Interior Features : Attic Stairs-Disappearing,Ceiling Fan,Fireplace,Gas Logs,Glass Door,Laundry Room Sink,Walk-In Shower
Lot Description : Corner,On Golf Course,Gentle Slope
Master Suite Features : Full Bath,Shower Only
Sewers : Septic Tank
Specialty Rooms : Formal Dining Room,Formal Living Room,Living/Dining Combination,Sun Room
Styles : Ranch
Utilities On Site : Electric,Natural Gas,Public Water,Septic,Telephone
Water : Public Water
Elementary School : Lafrance
Middle School : Riverside Middl
High School : Pendleton High
Listing courtesy of Gia Townsley - BHHS C Dan Joyner - Anderson (864) 226-8100
The data relating to real estate for sale on this Web site comes in part from the Broker Reciprocity Program of the Western Upstate Association of REALTORS®
, Inc. and the Western Upstate Multiple Listing Service, Inc.

