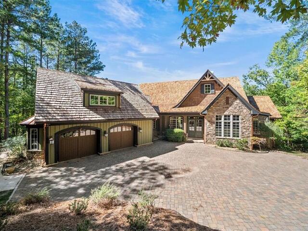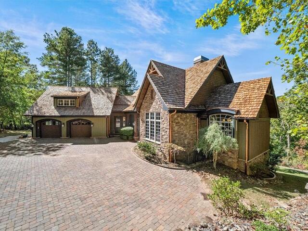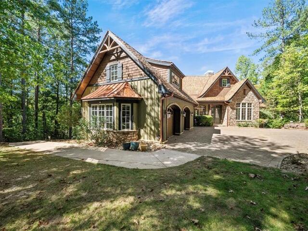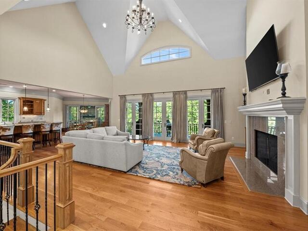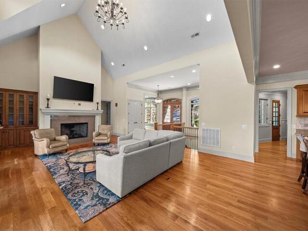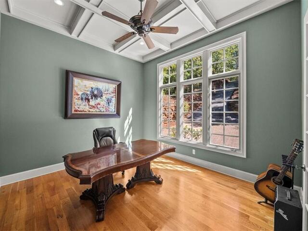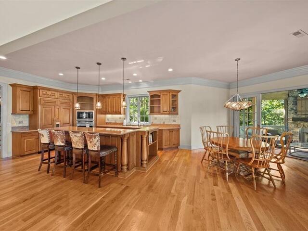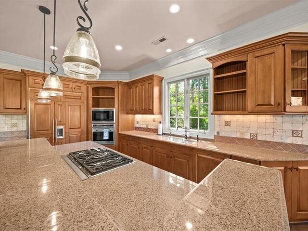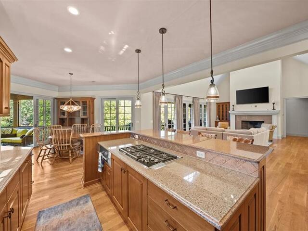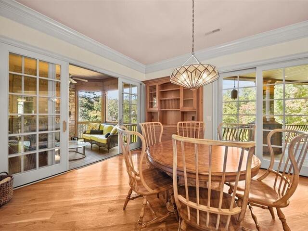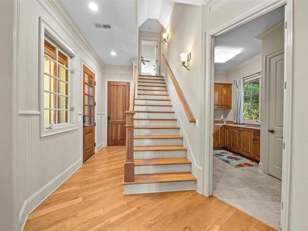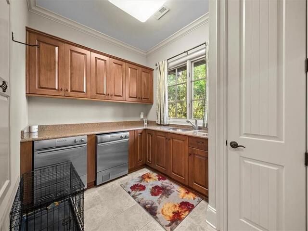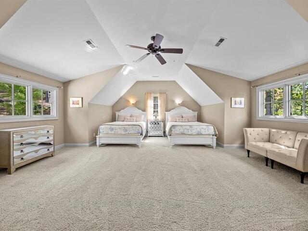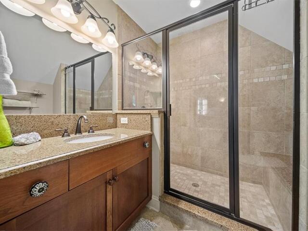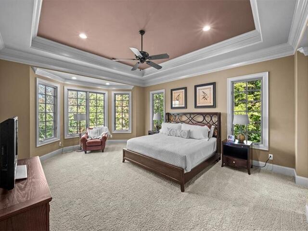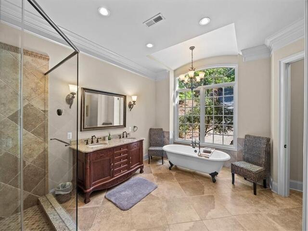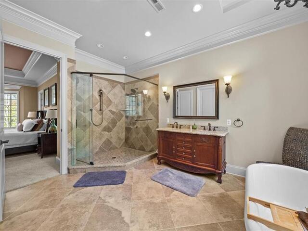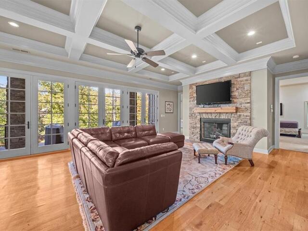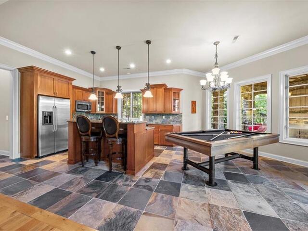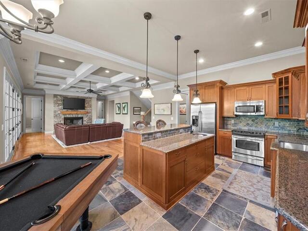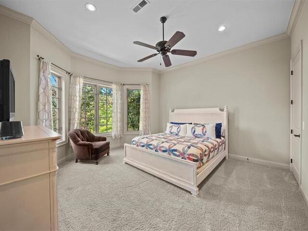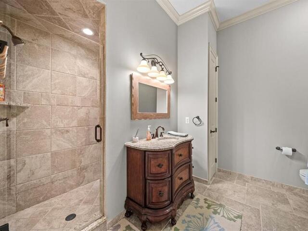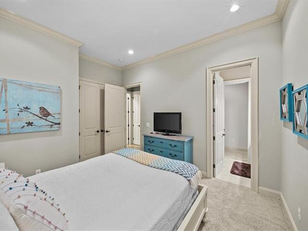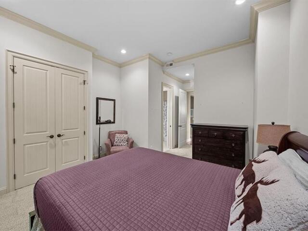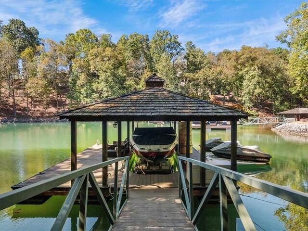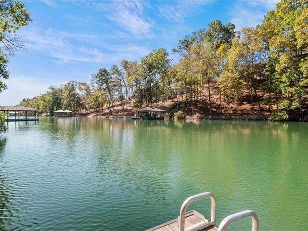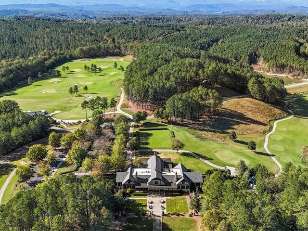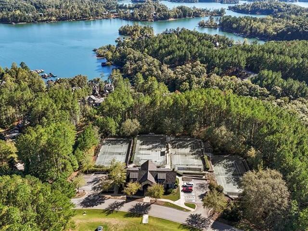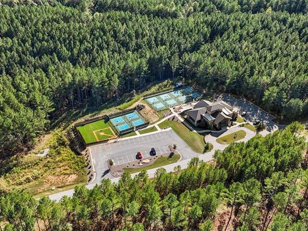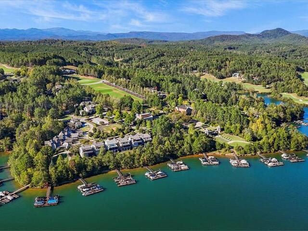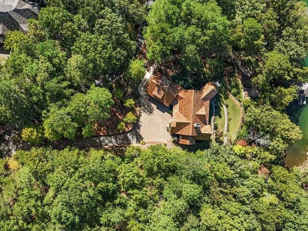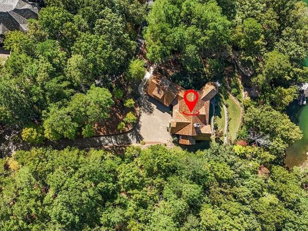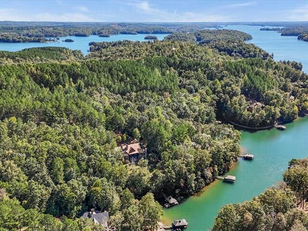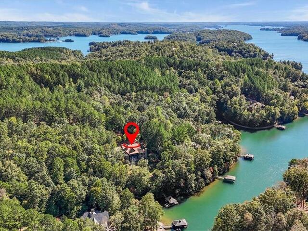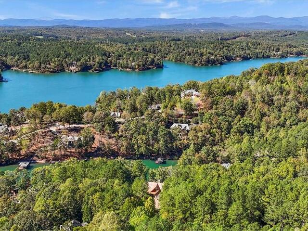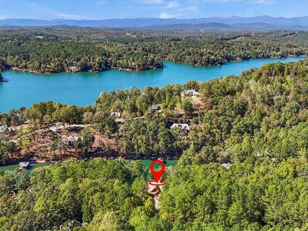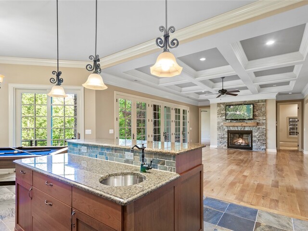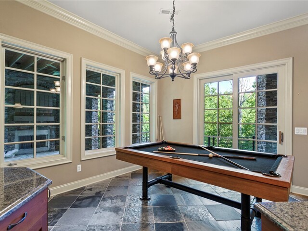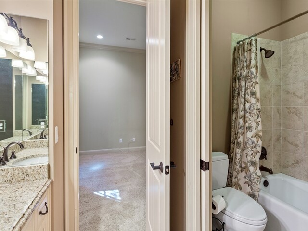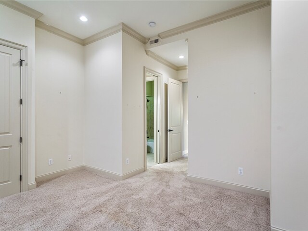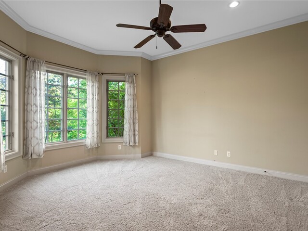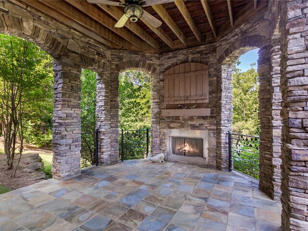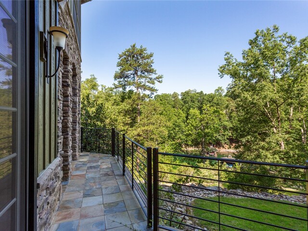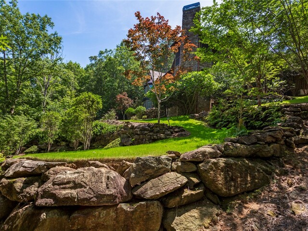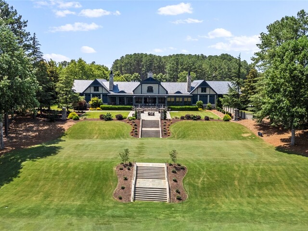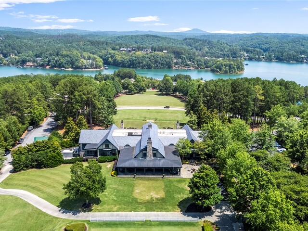Lake Keowee Real Estate
896 N. Walnut Street
Seneca , SC 29678
864.886.0098
896 N. Walnut Street
Seneca , SC 29678
864.886.0098
130 River Ridge Road
Price$ 2,850,000
Bedrooms5
Full Baths4
Half Baths2
Sq Ft5500-5999
Lot Size0.81
MLS#20280274
Area302-Pickens County,SC
SubdivisionThe Reserve At Lake Keowee
CountyPickens
Approx Age11-20 Years
DescriptionLuxury Lakefront Living in The Reserve at Lake Keowee – Now Priced to Move Before Summer’s End. Experience the essence of refined lakefront living at 130 River Ridge Road, a beautifully crafted waterfront retreat in the prestigious Reserve at Lake Keowee. Thoughtfully designed with timeless finishes and positioned on a serene, swimmable cove just off the main channel, this elegant home offers over 5,500 heated/cooled square feet of luxury living, with 5 bedrooms, 4 full bathrooms, and 2 half baths. From the moment you arrive, the setting is both inviting and impressive—boasting120 feet of pristine shoreline, a covered dock, and a private golf cart path for effortless access to the water. Sweeping lake views can be enjoyed from multiple rooms throughout the home, including the spacious main living areas and the expansive outdoor terraces—ideal for entertaining or soaking in peaceful sunsets. Inside, the home is filled with natural light and upscale touches, including soaring ceilings, custom cabinetry, and recently completed updates such as a new roof, new gutters, and a new HVAC system, providing both beauty and peace of mind. Located within a vibrant, amenity-rich golf and lake community, residents enjoy access to The Reserve’s Premier Membership with championship golf, tennis, fitness, a marina, fine dining, hiking trails, and more—all set against the backdrop of Lake Keowee’s crystal-clear waters and the Blue Ridge Mountains. Now presented at a newly reduced price, this exceptional property presents a rare opportunity to own a luxury lakefront home with unparalleled lifestyle benefits—just in time to enjoy the best of summer on the lake.
Features
Status : Active
Appliances : BuiltInOven, ConvectionOven, Dryer, Dishwasher, ElectricOven, ElectricRange, ElectricWaterHeater, GasCooktop, Disposal, Microwave, Refrigerator, Washer, PlumbedForIceMaker
Basement : Finished, Heated, InteriorEntry, WalkOutAccess
Community Amenities : Boat Ramp, Clubhouse, Common Area, Dock, Fitness Facilities, Gate Staffed, Gated Community, Golf Course, Patrolled, Pets Allowed, Playground, Pool, Storage, Tennis, Walking Trail, Water Access
Cooling : HeatPump, Zoned
Dockfeatures : Covered, Lift, Power
Electricity : Electric company/co-op, Generator
Exterior Features : Deck, Porch, Patio
Exterior Finish : Cement Planks, Stone
Floors : Carpet, Ceramic Tile, Hardwood
Foundations : Basement
Heating System : HeatPump, MultipleHeatingUnits, Zoned
Interior Features : WetBar, Bookcases, BuiltInFeatures, Bathtub, TrayCeilings, CeilingFans, CathedralCeilings, DualSinks, EntranceFoyer, FrenchDoorsAtriumDoors, Fireplace, GraniteCounters, GardenTubRomanTub, HighCeilings, BathInPrimaryBedroom, MainLevelPrimary, PullDownAtticStairs, SmoothCeilings, SeparateShower, CableTv, VaultedCeilings
Lake Features : BoatDockSlip, Other, SeeRemarks, WaterAccess, Waterfront
Lot Description : OutsideCityLimits, SteepSlope, Subdivision, Trees, Views, Wooded, Waterfront
Master Suite Features : Double Sink, Full Bath, Master on Main Level, Shower - Separate, Tub - Garden, Tub - Separate, Walk-In Closet
Roof : Shingle, Shake, Wood
Sewers : SepticTank
Specialty Rooms : 2nd Kitchen, Bonus Room, Breakfast Area, Formal Dining Room, Keeping Room, Laundry Room, Office/Study, Recreation Room
Styles : Craftsman, Traditional
Utilities On Site : ElectricityAvailable, Propane, PhoneAvailable, SepticAvailable, WaterAvailable, CableAvailable, UndergroundUtilities
Water : Public
Elementary School : Hagood Elem
Middle School : Pickens Middle
High School : Pickens High
Listing courtesy of Robert Whitesides - Agent Group Realty - Greenvill (864) 686-6786
The data relating to real estate for sale on this Web site comes in part from the Broker Reciprocity Program of the Western Upstate Association of REALTORS®
, Inc. and the Western Upstate Multiple Listing Service, Inc.

