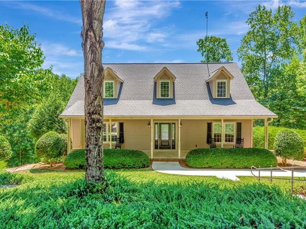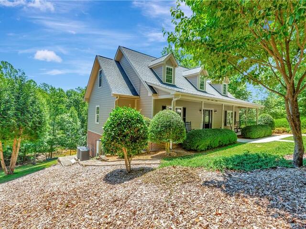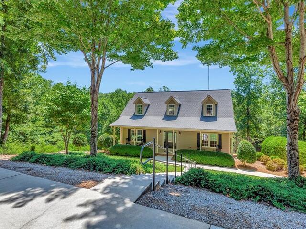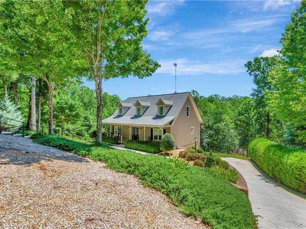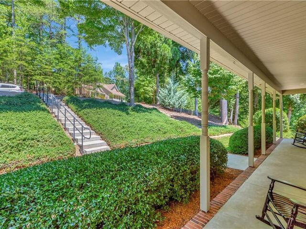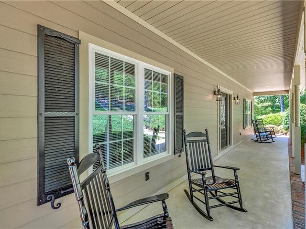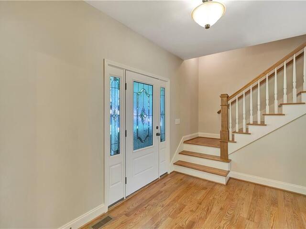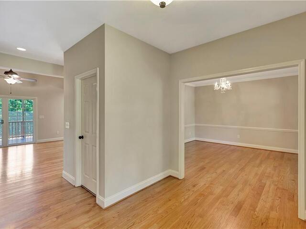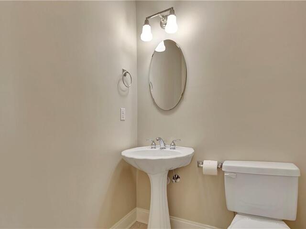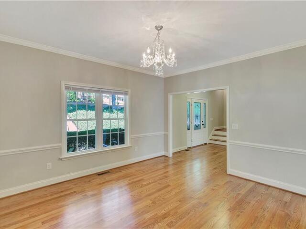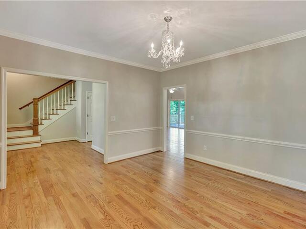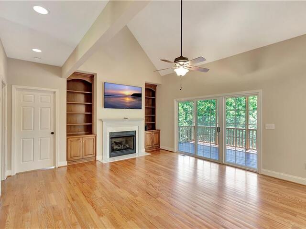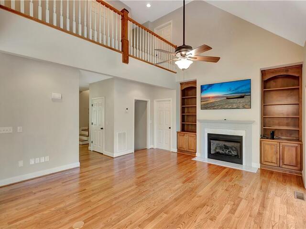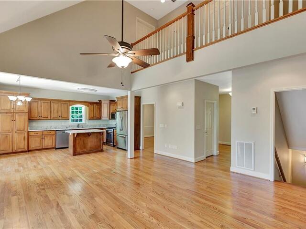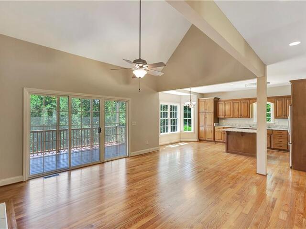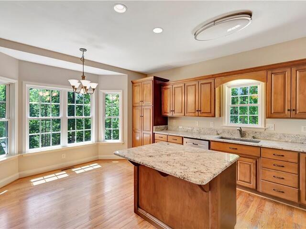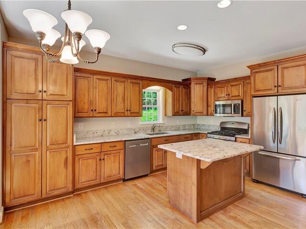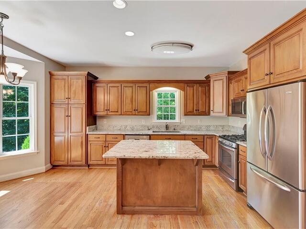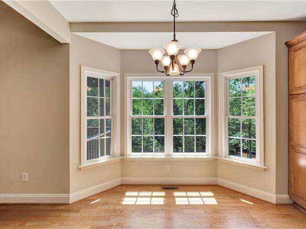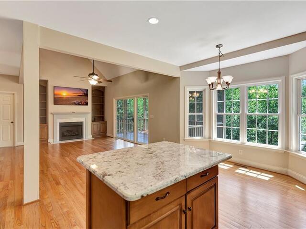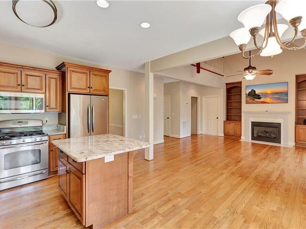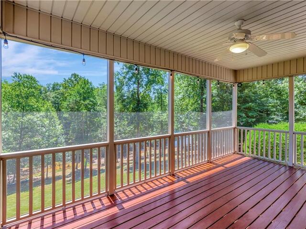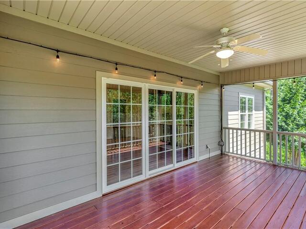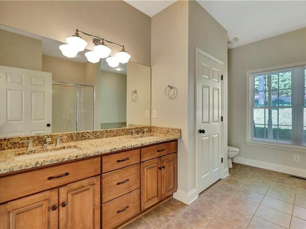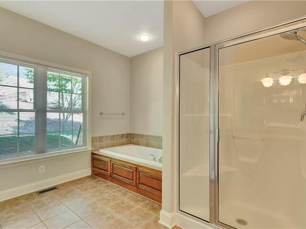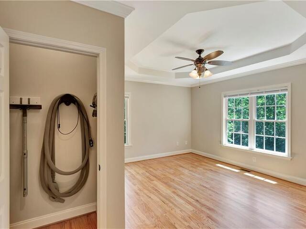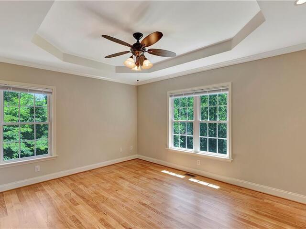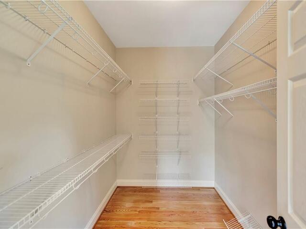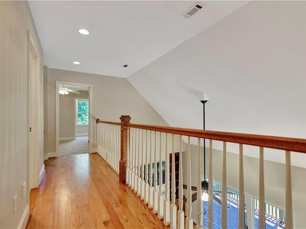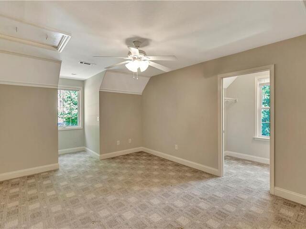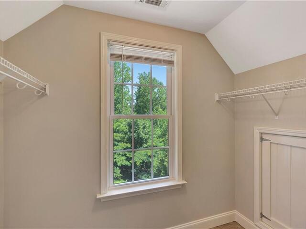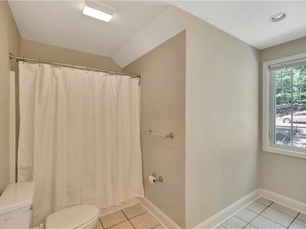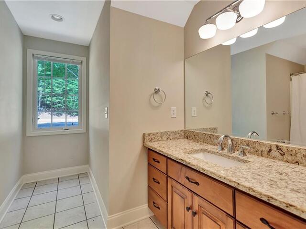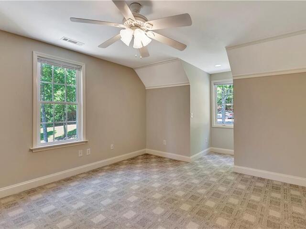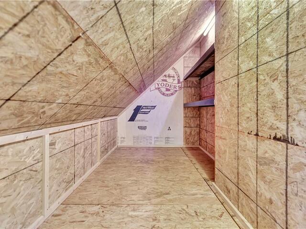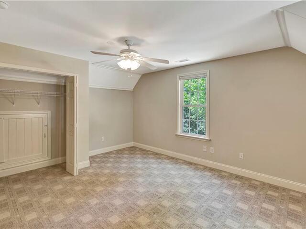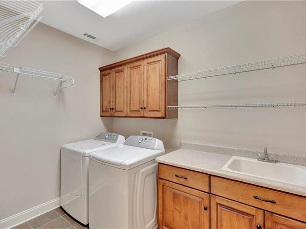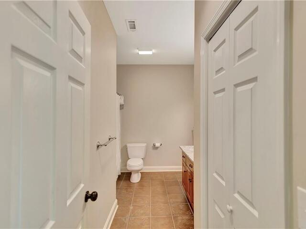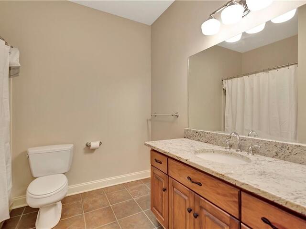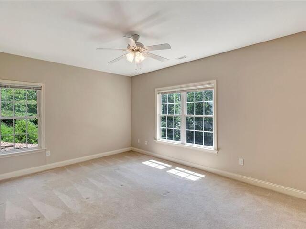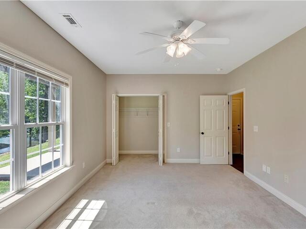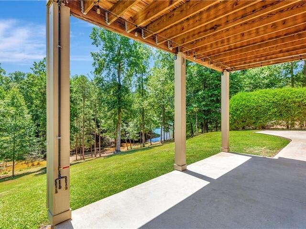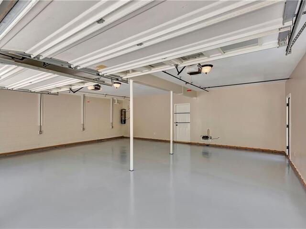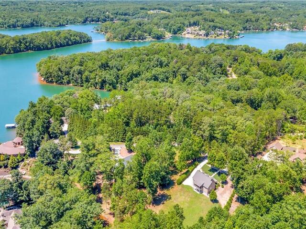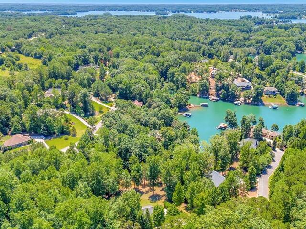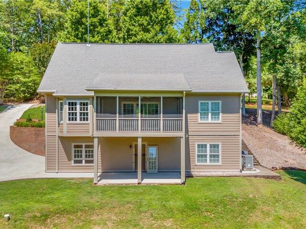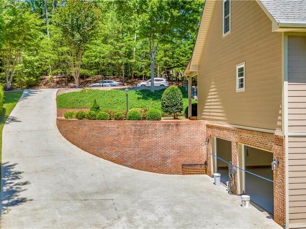Lake Keowee Real Estate
896 N. Walnut Street
Seneca , SC 29678
864.886.0098
896 N. Walnut Street
Seneca , SC 29678
864.886.0098
121 Woods Drive
Price$ 690,000
Bedrooms4
Full Baths3
Half Baths1
Sq Ft2750-2999
Lot Size0.70
MLS#20277014
Area205-Oconee County,SC
SubdivisionThe Woods At Keowee
CountyOconee
Approx Age21-30 Years
DescriptionWelcome to 121 Woods Drive, a charming home with partial views of the picturesque Lake Keowee. This beautiful property sits on a spacious 0.7-acre lot, offering a serene and natural setting. Inside, the home features a formal dining room perfect for hosting gatherings, with the master bedroom conveniently located on the main floor, complete with a walk-in closet and private bathroom. The open-concept kitchen and living room create a warm, inviting space for everyday living. The lower level includes a laundry room, an additional bedroom, and another bathroom, while upstairs, you’ll find two more bedrooms with ample storage and a unique attic space that could become a delightful clubhouse for children.
Beyond the home, the subdivision offers outstanding amenities that make the HOA fees truly worthwhile. Residents can enjoy a pool house and swimming pool for relaxation, along with tennis and pickleball courts for recreation. There’s a designated parking area for all types of vehicles and trailers, ensuring convenience for those with boats, RVs, or extra vehicles. Additionally, the community features a public access area beside Lake Keowee, providing a serene spot for all walks of life to enjoy the beauty of the lake.
Features
Status : Active
Appliances : Dishwasher,Dryer,Gas Stove,Ice Machine,Microwave - Built in,Range/Oven-Gas,Refrigerator,Water Heater - Gas
Basement : Ceiling - Some 9' +,Ceilings - Knock Down,Ceilings - Smooth,Finished,Garage,Inside Entrance,Walkout
Community Amenities : Clubhouse,Common Area,Pets Allowed,Pool,Tennis,Water Access
Cooling : Heat Pump
Dockfeatures : No Dock
Electricity : Electric company/co-op
Exterior Features : Deck,Driveway - Concrete,Glass Door,Insulated Windows,Porch-Front,Porch-Screened,Tilt-Out Windows,Vinyl Windows
Exterior Finish : Cement Planks
Floors : Carpet,Hardwood,Tile
Foundations : Basement
Heating System : Heat Pump
Interior Features : 2-Story Foyer,Blinds,Built-In Bookcases,Ceiling Fan,Ceilings-Knock Down,Central Vacuum,Connection - Dishwasher,Connection - Ice Maker,Connection - Washer,Connection-Central Vacuum,Countertops-Granite,Countertops-Laminate,Fireplace,Fireplace-Gas Connection,Gas Logs,Jetted Tub,Laundry Room Sink,Smoke Detector,Some 9' Ceilings,Tray Ceilings,Walk-In Closet,Washer Connection
Interior Lot Features : No Slip
Lake Features : Non-Dockable
Lot Description : Trees - Mixed,Sidewalks,Steep Slope
Master Suite Features : Double Sink,Full Bath,Master on Main Level,Shower Only,Tub - Jetted,Walk-In Closet
Roof : Architectural Shingles
Sewers : Septic Tank
Specialty Rooms : Breakfast Area,Formal Dining Room,Laundry Room,Living/Dining Combination
Styles : Traditional
Utilities On Site : Electric,Natural Gas,Public Water,Telephone,Underground Utilities
Water : Public Water
Elementary School : Keowee Elem
Middle School : Walhalla Middle
High School : Walhalla High
Listing courtesy of Edward Mccurry - Allen Tate - Lake Keowee West (864) 888-2258
The data relating to real estate for sale on this Web site comes in part from the Broker Reciprocity Program of the Western Upstate Association of REALTORS®
, Inc. and the Western Upstate Multiple Listing Service, Inc.

