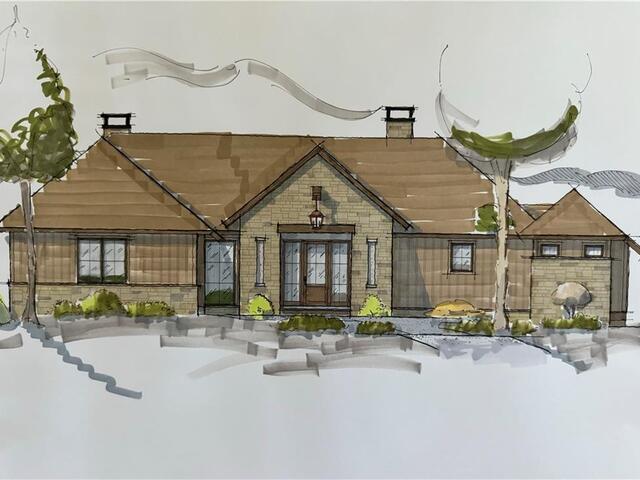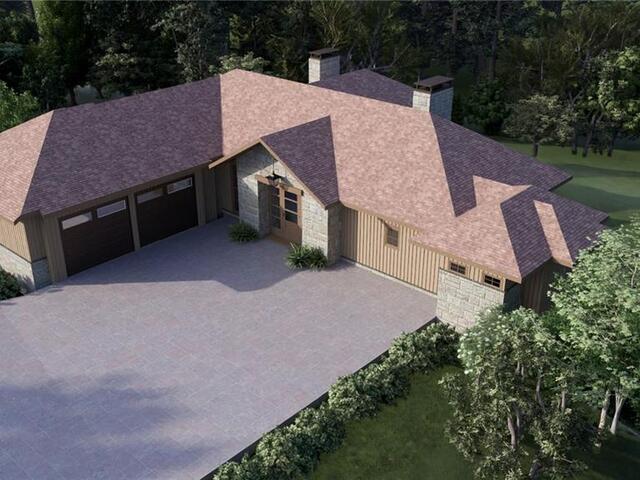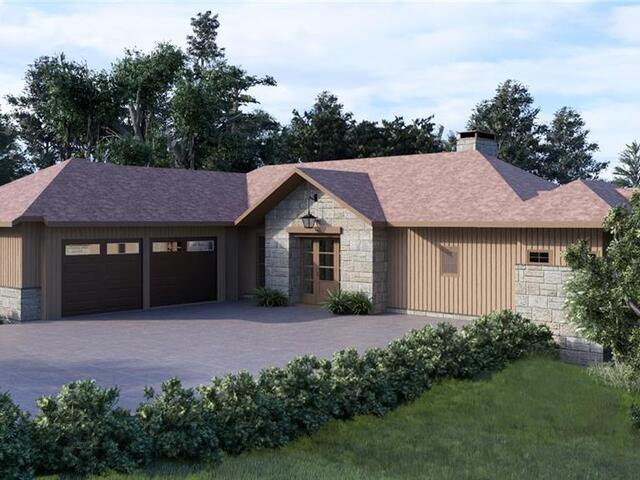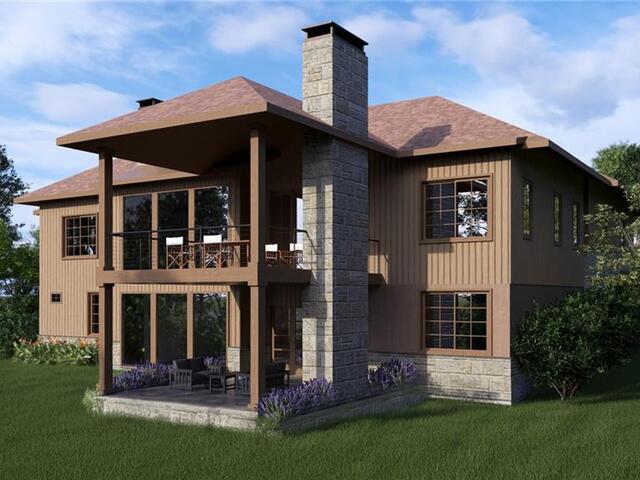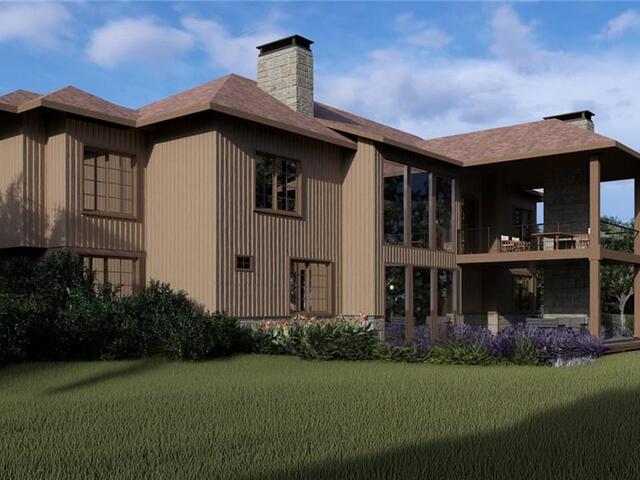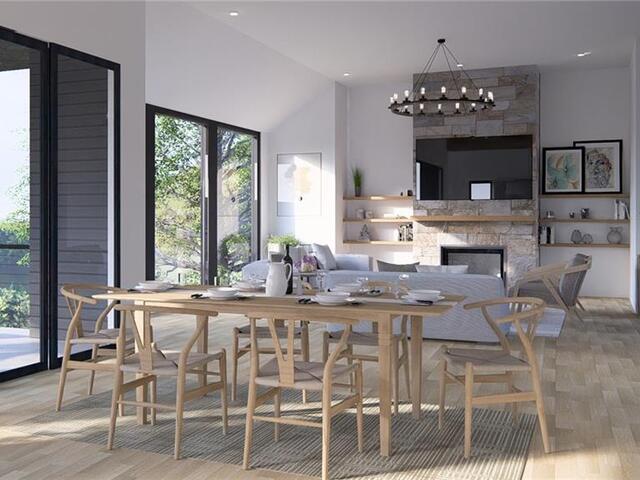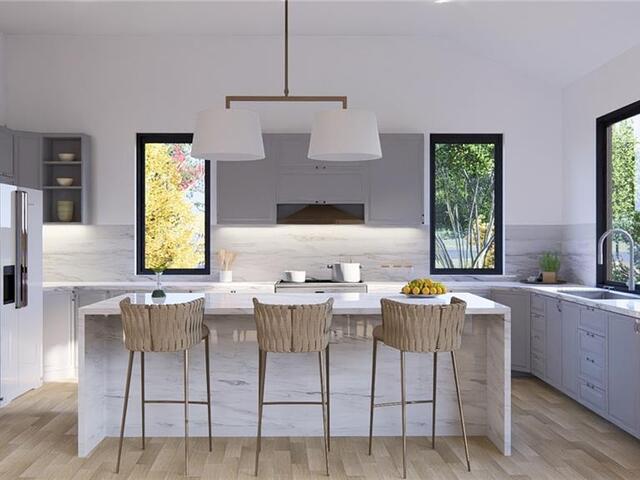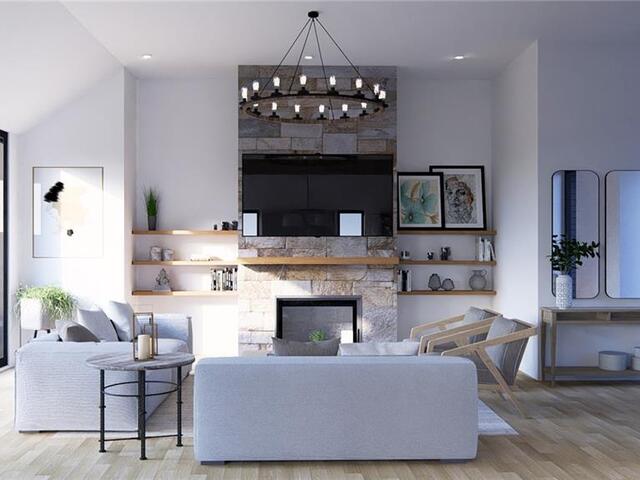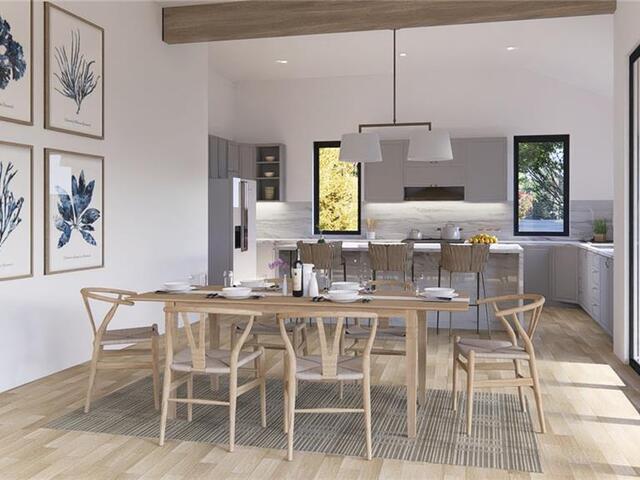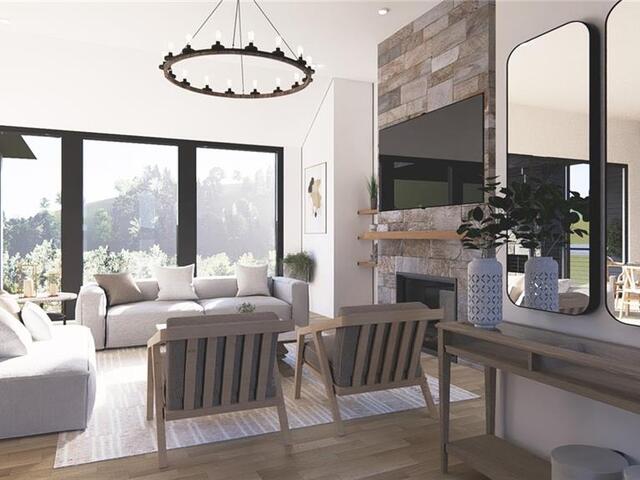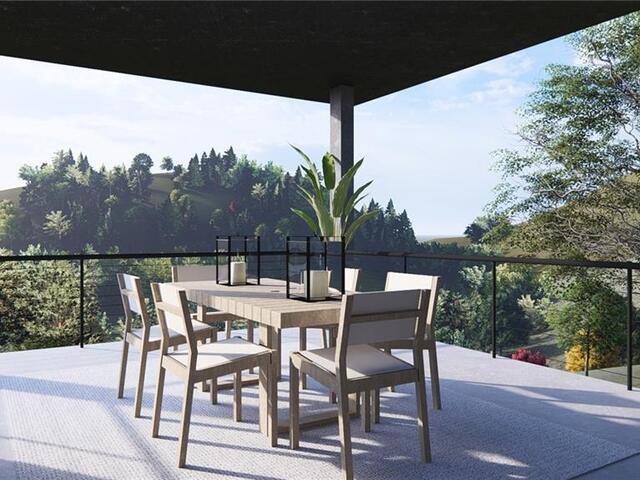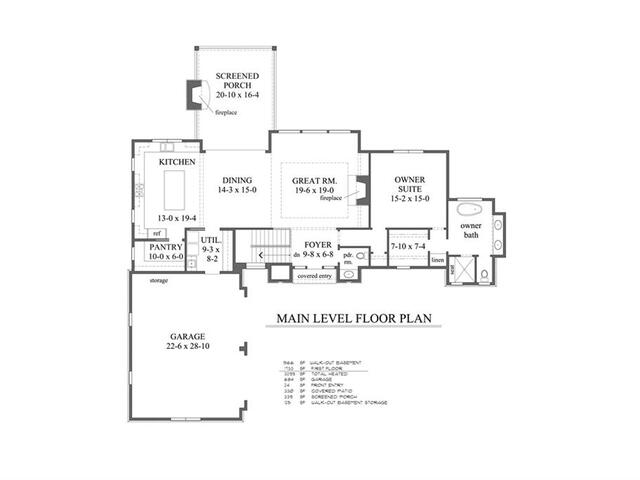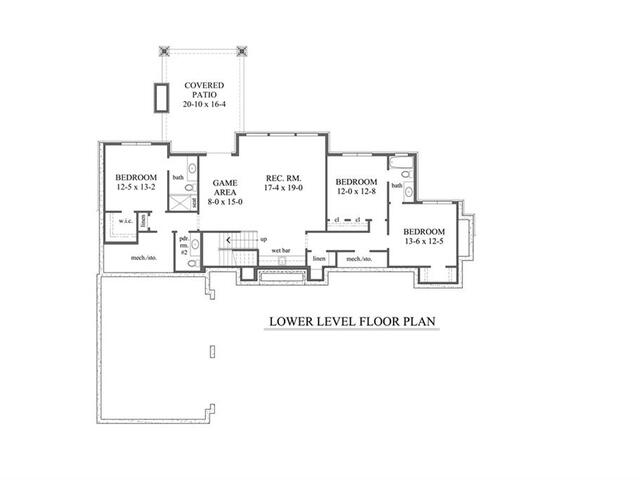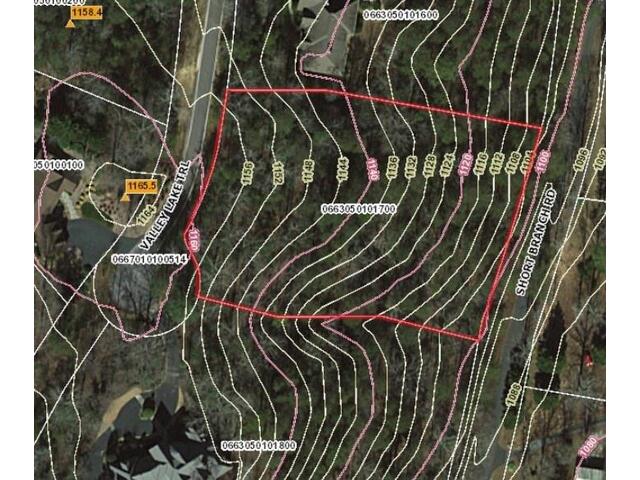Lake Keowee Real Estate
896 N. Walnut Street
Seneca , SC 29678
864.886.0098
896 N. Walnut Street
Seneca , SC 29678
864.886.0098
113 Valley Lake Trail
Price$ 1,920,000
Bedrooms4
Full Baths3
Half Baths2
Sq Ft3250-3499
Lot Size
MLS#20276249
Area401-Greenville County,SC
SubdivisionCliffs At Valley
CountyGreenville
Approx AgeTo Be Built
DescriptionThis meticulously designed home is a dream come true in a luxury custom to-be-built nestled in the lovely confines of the beautiful Cliffs Valley community.
Offering comfort, style and sophistication to match the area’s unparalleled vistas, the timeless elegance of this masterpiece begins on the main level, where owners relax in an open, light-filled environment. The front foyer leads into a sweeping view of the great room with fireplace, dining and kitchen area, which together make a perfect haven for family living and entertainment. Every detail has been thoughtfully created from quality countertops, lighting, hardware and hand-crafted custom finishes.
The main level includes the spacious owners retreat and master bath, with touches that reflect an extraordinary level of luxurious rest and privacy. A cozy screen porch off the dining area features a fireplace for enjoying an evening of storytelling and family memories.
On the lower level, three bedrooms and two full baths surround the Game and Recreation room at the hub of family and guest entertainment. The adjacent covered porch serves as a group seating area for outdoor enjoyment. Wet bar is conveniently located in the large recreation and gathering room.
A short 25-minute drive takes you to downtown Greenville, nationally recognized for its vibrant scene featuring restaurants and entertainment venues. Enjoy the Swamp Rabbit Trail & other outdoor activities, local boutiques and seasonal festivals, all surrounded by the beauty of the Blue Ridge Mountains. Come be a part of a community focused on well-being, friendships and luxury lifestyle living. Members enjoy the amenities and conveniences of the 7 Cliffs Communities including seven Award-Winning Golf Courses, restaurants, fitness centers, lakes and hiking trails, fishing, swimming and outdoor adventures.
Features
Status : Active
Appliances : Dishwasher,Disposal,Microwave - Built in,Range/Oven-Gas,Refrigerator,Wall Oven
Basement : Ceiling - Some 9' +,Ceilings - Smooth,Cooled,Daylight,Finished,Full,Heated,Walkout,Yes
Community Amenities : Clubhouse,Common Area,Fitness Facilities,Gate Staffed,Gated Community,Golf Course,Patrolled,Pets Allowed,Playground,Pool,Tennis,Walking Trail
Cooling : Central Electric,Multi-Zoned
Exterior Features : Driveway - Concrete,Driveway - Other,Porch-Front,Porch-Screened
Exterior Finish : Masonite Siding,Stone
Floors : Hardwood,Stone
Foundations : Basement
Heating System : Central Electric,Forced Air,More than One Unit,Multizoned
Interior Features : Ceilings-Smooth,Countertops-Granite,Countertops-Quartz,Fireplace,Fireplace - Multiple,Fireplace-Gas Connection,Gas Logs,Glass Door,Laundry Room Sink,Other - See Remarks,Some 9' Ceilings,Tray Ceilings,Walk-In Closet,Walk-In Shower,Washer Connection,Wet Bar
Lot Description : Trees - Hardwood,Trees - Mixed,Gentle Slope,Underground Utilities
Roof : Architectural Shingles
Sewers : Public Sewer
Specialty Rooms : Laundry Room,Living/Dining Combination,Other - See Remarks,Recreation Room
Styles : Craftsman
Utilities On Site : Public Sewer,Public Water,Underground Utilities
Water : Public Water Available
Elementary School : Slater Marietta
Middle School : Northwest Middle
High School : Travelers Rest High
Listing courtesy of Lizabeth Lipsey - Blackstream International RE (Grv) (864) 920-0303
The data relating to real estate for sale on this Web site comes in part from the Broker Reciprocity Program of the Western Upstate Association of REALTORS®
, Inc. and the Western Upstate Multiple Listing Service, Inc.

