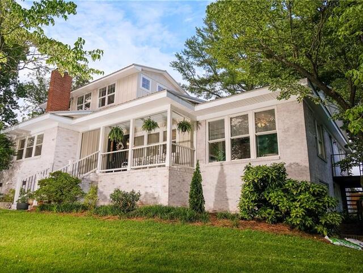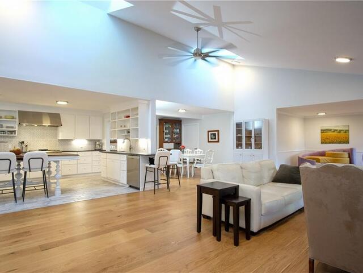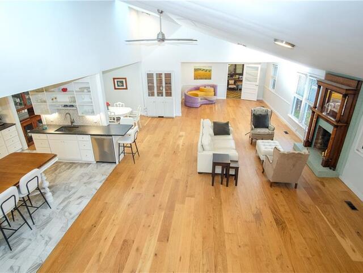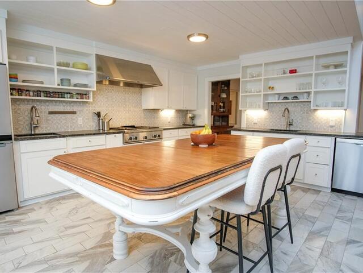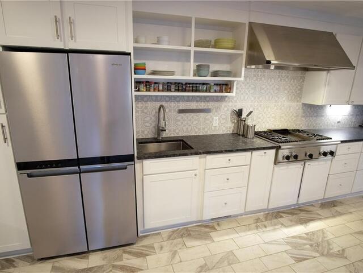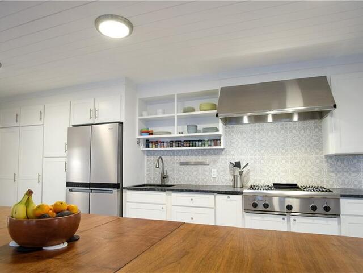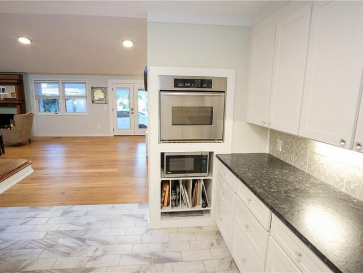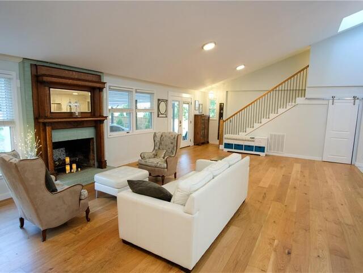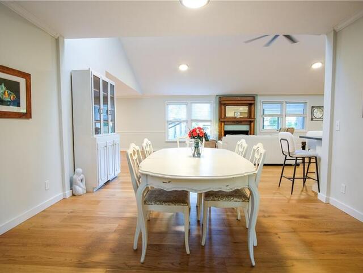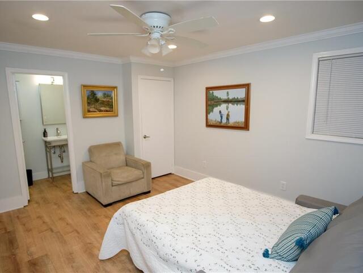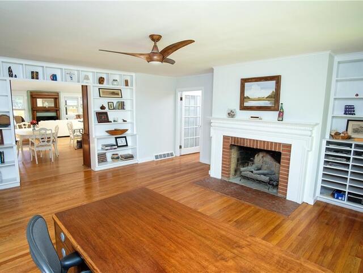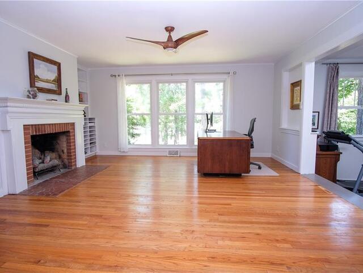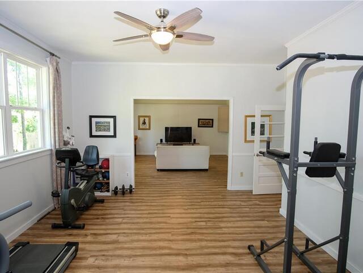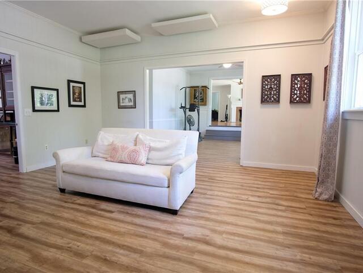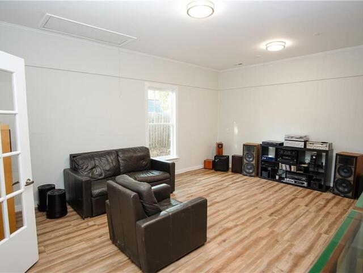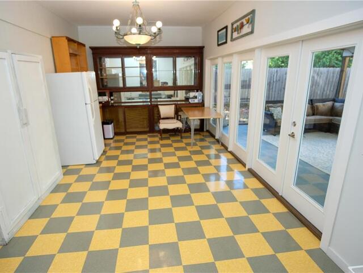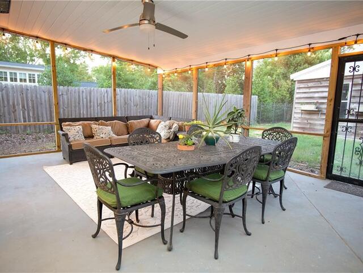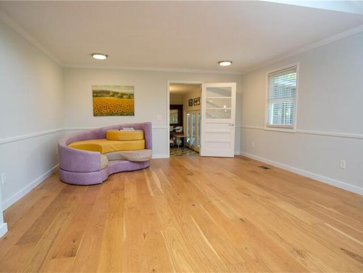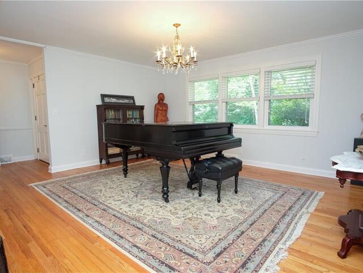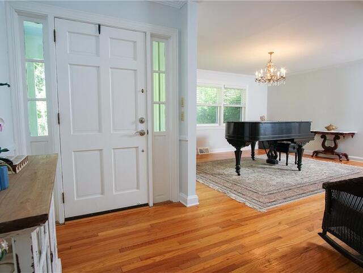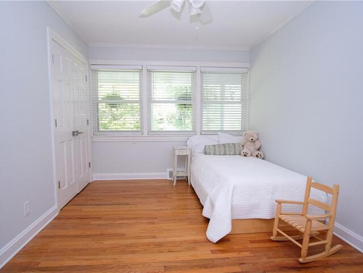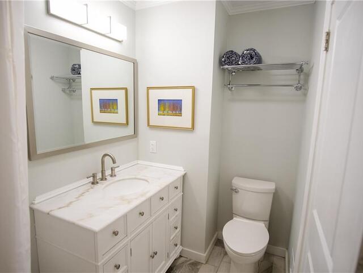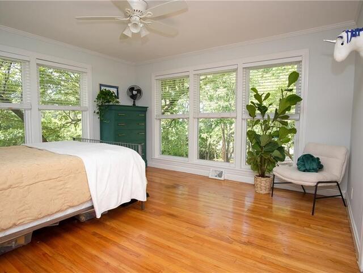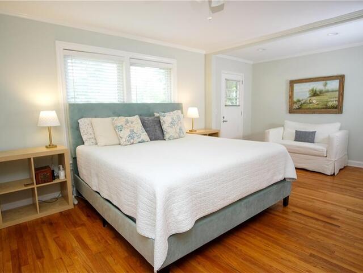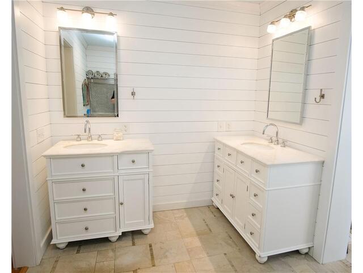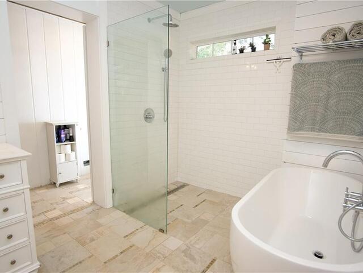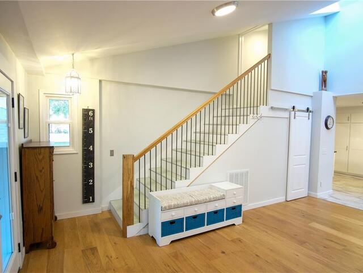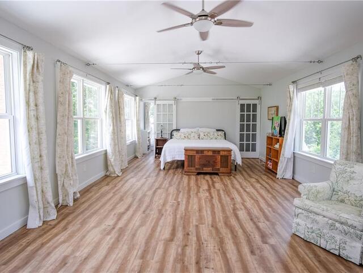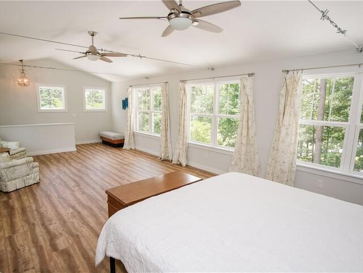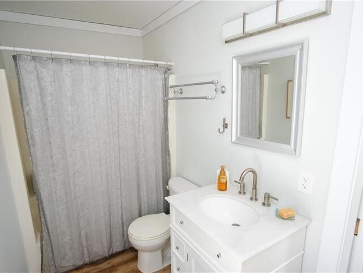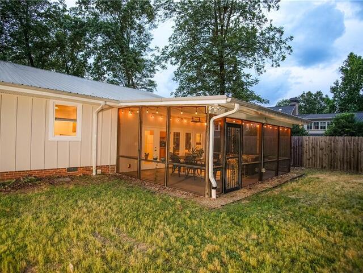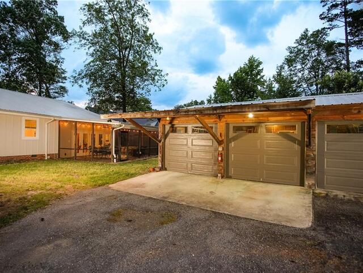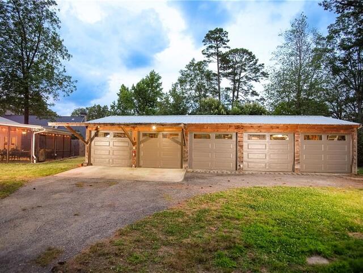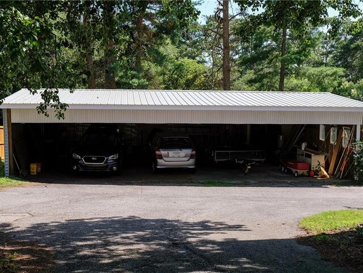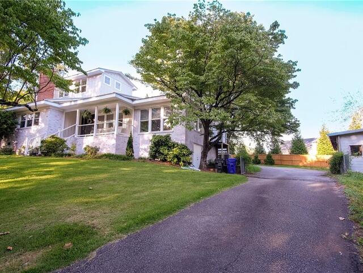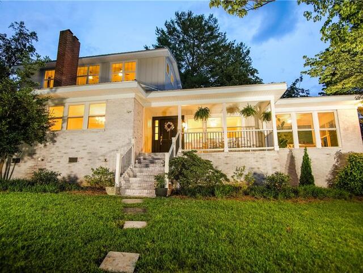Lake Keowee Real Estate
896 N. Walnut Street
Seneca , SC 29678
864.886.0098
896 N. Walnut Street
Seneca , SC 29678
864.886.0098
4 Windfield Road
Price$ 1,200,000
Bedrooms5
Full Baths4
Half Baths0
Sq Ft4500-4999
Lot Size1.11
MLS#20276226
Area402-Greenville County,SC
SubdivisionWindfield Hills
CountyGreenville
Approx AgeOver 50 Years
DescriptionAt just over 4,850 square feet and 1.1 acres, 4 Windfield Rd provides plenty of room to breathe inside and out in an amazingly convenient in-town location with top-notch schools, easy access to the Swamp Rabbit trail, and walking distance to the dog-friendly Grateful Brew. Current owners have added new life to this home over the past eight years, even as adjacent properties sold for $500k-$1M tear-downs. Repurposed materials, such as glass doors and the antique walnut-topped kitchen island, contrast with loft-like features, such as exposed brick, cabled vaulting and rebar stair rails, and comfortably mix with new baths, flooring, and lighting throughout the home. Beyond what the eye can see are updates or replacements to multi-unit HVAC and ductwork, sewer lines, crawlspace encapsulation, whole house dehumidifier, water heater, windows, and doors. Have a combination of cars, golf carts, and mowers? No need to play the driveway shuffle here, with a 5-car detached garage, 4-car open shed, and single carport offering plenty of coverings alongside open parking. If the five bedrooms and four full baths leave you wanting, several existing Above Grade bonus rooms can easily help your dreams become reality. And if you prefer a private alternative to the ever-popular Gower neighborhood pool, there’s a perfect place for that, too. Outside of the property itself, residents enjoy a 5-minute drive to Augusta Road and Woodruff Road, 10-minute ride to Downtown Greenville, 18-minute journey to Paris Mountain State Park, and 16-minute morning cruise to Cars & Coffee of the Upstate at Michelin. Current owners are related to the listing agent and prefer two or more hours notice before showings. Come see for yourself what this Parkins Mill / Gower Estates home has to offer!
Features
Status : Active
Appliances : Convection Oven,Cooktop - Gas,Gas Stove,Ice Machine,Microwave - Built in,Range/Oven-Gas,Refrigerator,Wall Oven,Water Heater - Electric
Basement : Unfinished,Workshop
Cooling : Attic Fan,Central Electric,Central Forced,Heat Pump,More Than One Type
Exterior Features : Driveway - Asphalt,Glass Door,Insulated Windows,Porch-Front,Porch-Screened,Some Storm Doors,Tilt-Out Windows
Exterior Finish : Brick,Masonite Siding
Floors : Hardwood,Luxury Vinyl Plank,Luxury Vinyl Tile,Tile,Vinyl,Wood
Foundations : Crawl Space
Heating System : Central Electric,Forced Air,Heat Pump,More Than One Type,Natural Gas
Interior Features : Alarm System-Owned,Attic Fan,Attic Stairs-Disappearing,Blinds,Built-In Bookcases,Cable TV Available,Cathdrl/Raised Ceilings,Ceiling Fan,Ceilings-Smooth,Connection - Dishwasher,Connection - Ice Maker,Connection - Washer,Countertops-Granite,Electric Garage Door,Fireplace - Multiple,French Doors,Garden Tub,Gas Logs,Glass Door,Laundry Room Sink,Sky Lights,Smoke Detector,Some 9' Ceilings,Walk-In Closet,Walk-In Shower,Washer Connection
Lot Description : Trees - Mixed,Gentle Slope,Shade Trees,Underground Utilities,Wooded
Master Suite Features : Double Sink,Exterior Access,Full Bath,Master - Multiple,Master on Main Level,Master on Second Level,Shower - Separate,Tub - Garden,Tub - Separate,Tub/Shower Combination,Walk-In Closet
Roof : Metal
Sewers : Public Sewer,Public Sewer Available
Specialty Rooms : Bonus Room,Breakfast Area,Exercise Room,Formal Dining Room,Formal Living Room,In-Law Suite,Keeping Room,Laundry Room,Library,Living/Dining Combination,Media Room,Office/Study,Recreation Room,Workshop
Styles : Other - See Remarks,Ranch
Utilities On Site : Cable,Electric,Natural Gas,Public Sewer,Public Water
Water : Public Water,Public Water Available
Elementary School : Sara Collins Elementary
Middle School : Beck Middle
High School : Jl Mann High School
Listing courtesy of Joseph Adamson - Keller Williams Clemson (864) 643-2090
The data relating to real estate for sale on this Web site comes in part from the Broker Reciprocity Program of the Western Upstate Association of REALTORS®
, Inc. and the Western Upstate Multiple Listing Service, Inc.

