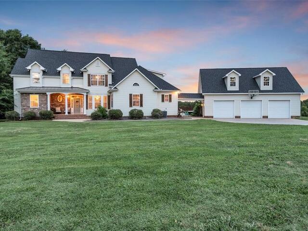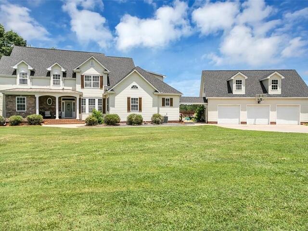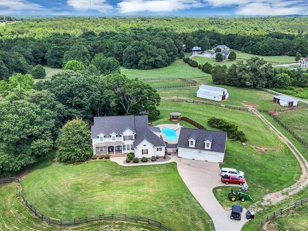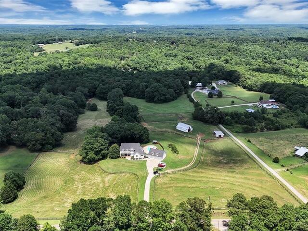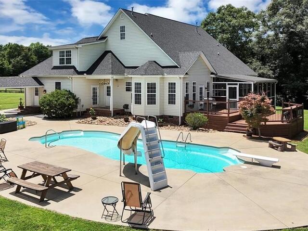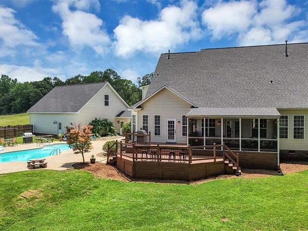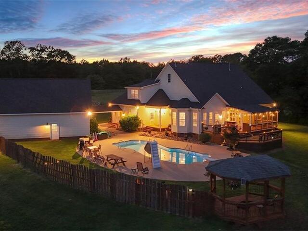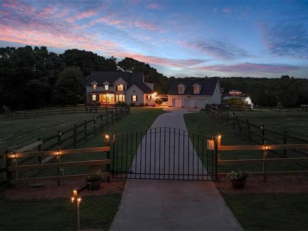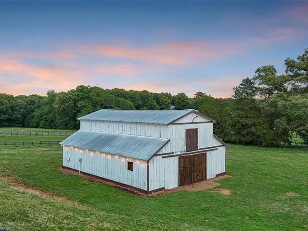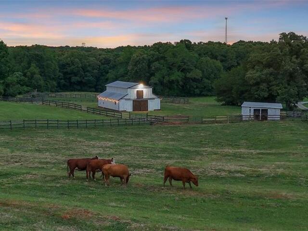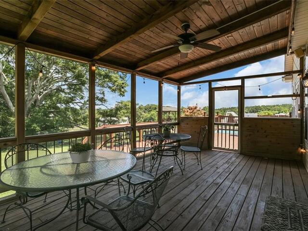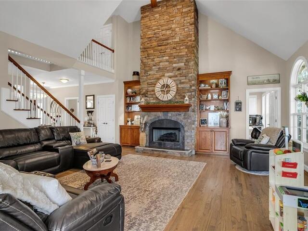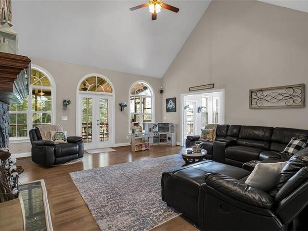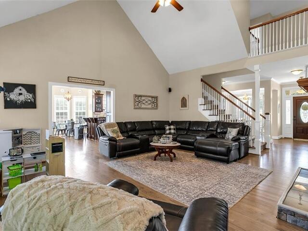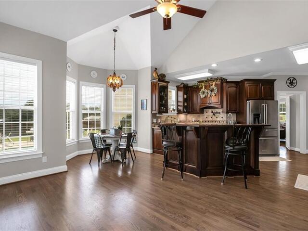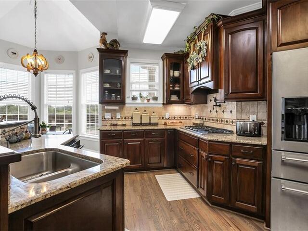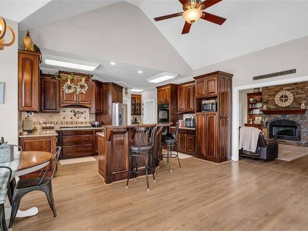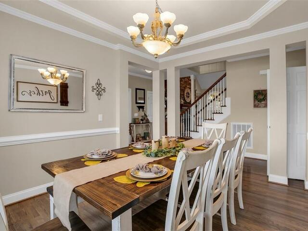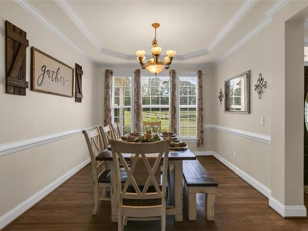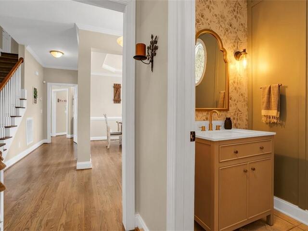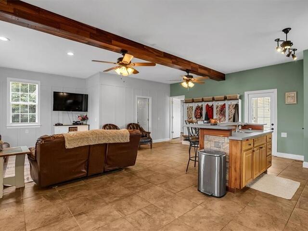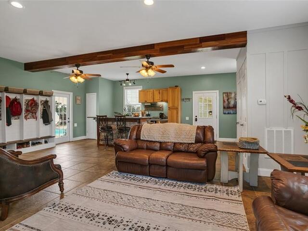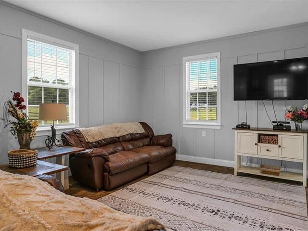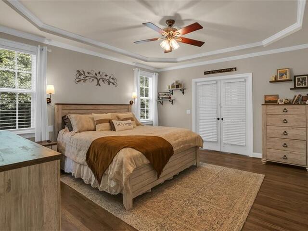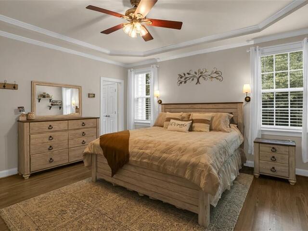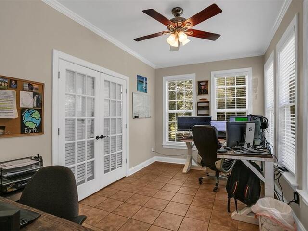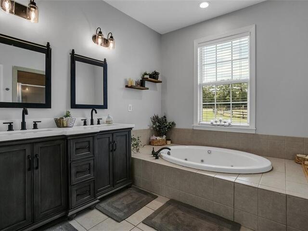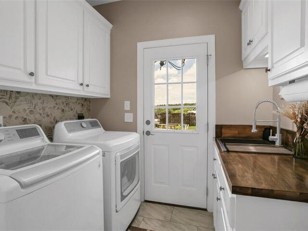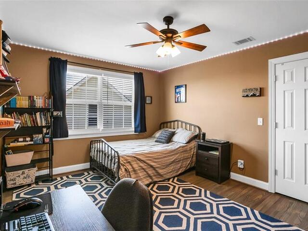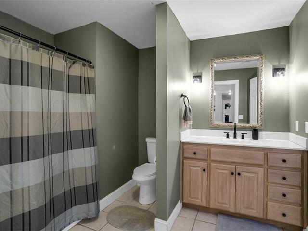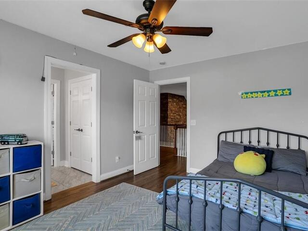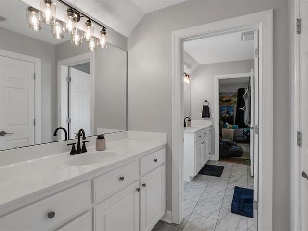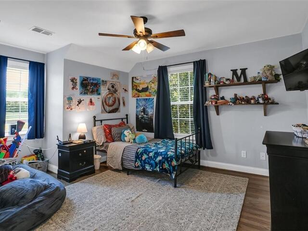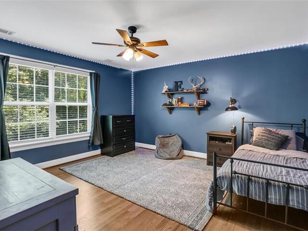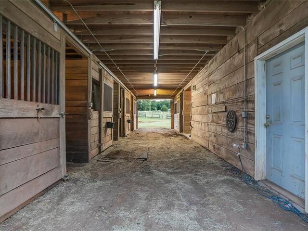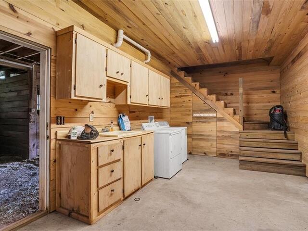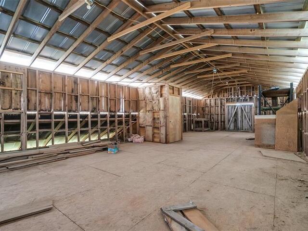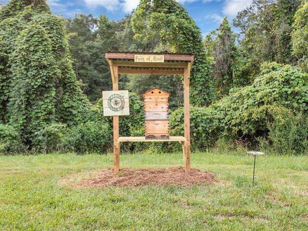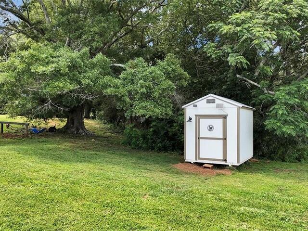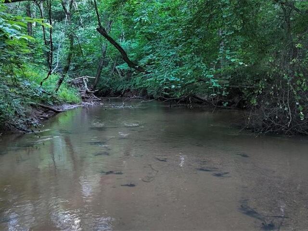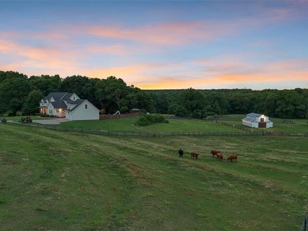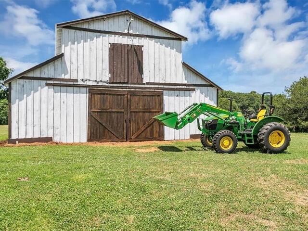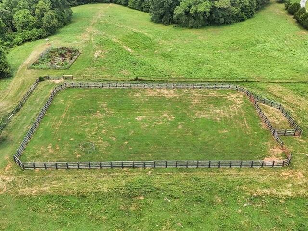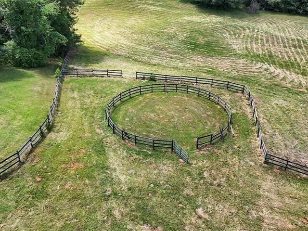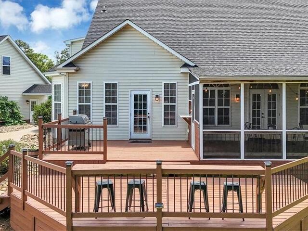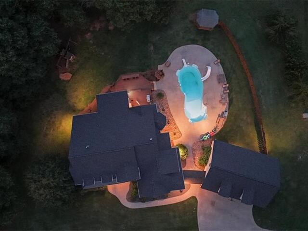Lake Keowee Real Estate
896 N. Walnut Street
Seneca , SC 29678
864.886.0098
896 N. Walnut Street
Seneca , SC 29678
864.886.0098
303 Berry Road
Price$ 1,650,000
Bedrooms6
Full Baths4
Half Baths1
Sq Ft4500-4999
Lot Size25.00
MLS#20275594
Area800-Other SC County
Subdivision
CountyGreenville
Approx Age11-20 Years
DescriptionReady for Country Living but with all the Modern Conveniences? Look No Further!! 6 Bedrooms (+/-4500 sqft including an In-Law Suite with separate entrance, full bath, and kitchenette as well as the Master Suite on the main level) 4.5 baths; 25 ACRE Double Lot (10 and 15 acre tracts, to possibly build a second home); Active FARM with multiple fenced pastures, fully functional and freshly updated Barn with 5 stalls, tack and wash rooms, tons of storage upstairs, working washer/dryer, public water connected but also a tapped well, and septic system; chicken coops; In-Ground Pool; 3 Car Detached Garage; storage barn; and tons more! Ideally LOCATED just a quick 10+/- min ride to all the dining, grocery, and entertainment of Simpsonville and less than 30 min to Downtown Greenville. The Location is absolutely ideal for those wanting peace and quiet but still need the convenience to town. Pulling up at the gated entrance, you will be in awe of the rolling pastures and picturesque setting with a long-paved driveway leading to the detached 3 car garage and breezeway entrance to the In-Law Suite. The screened in porch and additional deck area overlook the stunning property and fun filled backyard including the pool (with indoor pump equipment) and gazebo, fruitful grape vines and peach trees, a new solar powered (doors and lights) chicken coop, and kids playset in the back. The barn, storage shed, horse round, and additional gated pastures at the rear of the 10 acre tract. The 15 acre tract offers a lot of cleared land along with a large wooded area backing up to Huff Creek. Tons of space and trails for dirt bikes and four-wheelers! There is even a FloHive beehive (simply tapped) and shooting range! Stepping into the home, you will be met by gorgeous, refinished hardwood floors throughout (downstairs and upstairs), fresh paint, updated fixtures and hardware, along with plenty of natural light. The Kitchen is huge and includes tons of cabinetry, gas range with vent, double oven, island, vaulted ceilings, walk-in pantry, granite counters, pot-filler, coffee bar, stainless steel appliances (including new fridge and dishwasher), and open to the breakfast room overlooking the back deck. The Living Room offers a vaulted ceiling, gas fireplace with stone surround and flanked by custom built-in shelving, along with French doors leading to the screened in porch. The Master Suite is on the main level and offers his and her closets, a full bath with double vanity, separate tub, and tile surround shower. There is also a Sunroom/Office off of the master bedroom. The In-law suite offers easy separate access, a full bath with walk-in tile shower, kitchenette, multiple closets and built-in cubbies. A formal dining room, walk-in laundry room with sink and shelves, and powder room round out the downstairs. Upstairs you will find 4 ample sized guest bedrooms and 2 full baths (including a jack-n-jill), along with 2 walk-in attic spaces for additional storage. The upgrades are FAR too many to list but some additional highlights are: fresh paint throughout, upgraded hardware and fixtures, board and batten accents, deck has been replaced and freshly stained, custom outdoor lighting, new 75 gallon gas water heater, new roof, custom butcher block counter in the laundry, gas line to the grill (conveys with home), freshly painted and upgraded barn, new ductwork, new gate with zombie lock at driveway, and very good internet and cell service (T-Mobile 5G Business). The list could go on and on. ALL appliances, including in the In-Law Suite, convey with the sale. So all you have to do is Move-In and make yourself at home! Many of the animals can be included or bought separately; tractor (almost new) and some additional equipment for sale as well. Properties with this much to offer and in such an ideal location are increasingly rare! Do not miss your opportunity, call today!
Features
Status : Active
Appliances : Cooktop - Gas,Dishwasher,Disposal,Double Ovens,Dryer,Freezer,Ice Machine,Microwave - Built in,Refrigerator,Wall Oven,Washer,Water Heater - Gas
Basement : No/Not Applicable
Cooling : Central Electric
Dockfeatures : No Dock
Electricity : Electric company/co-op
Exterior Features : Barn,Deck,Driveway - Asphalt,Fenced Yard,Gazebo,Glass Door,Grill - Gas,Landscape Lighting,Patio,Pool-In Ground,Porch-Front,Porch-Other,Porch-Screened,Some Storm Doors,Tilt-Out Windows,Vinyl Windows
Exterior Finish : Brick,Stone,Vinyl Siding
Floors : Ceramic Tile,Hardwood,Vinyl,Wood
Foundations : Crawl Space
Heating System : Central Gas,Forced Air,More than One Unit,Natural Gas
Interior Features : Attic Stairs-Disappearing,Blinds,Built-In Bookcases,Cathdrl/Raised Ceilings,Ceiling Fan,Ceilings-Smooth,Connection - Dishwasher,Connection - Ice Maker,Connection - Washer,Countertops-Granite,Dryer Connection-Electric,Electric Garage Door,Fireplace-Gas Connection,French Doors,Garden Tub,Gas Logs,Glass Door,Jack and Jill Bath,Laundry Room Sink,Smoke Detector,Some 9' Ceilings,Walk-In Closet,Walk-In Shower,Washer Connection,Wet Bar
Lake Features : Not Applicable
Lot Description : Creek,Trees - Hardwood,Trees - Mixed,Level,Pasture,Shade Trees,Water Access,Wooded
Master Suite Features : Double Sink,Full Bath,Master on Main Level,Shower - Separate,Tub - Garden,Tub - Separate,Walk-In Closet
Roof : Architectural Shingles
Sewers : Septic Tank
Specialty Rooms : 2nd Kitchen,Breakfast Area,Formal Dining Room,Laundry Room,Sun Room,Workshop
Styles : Traditional
Utilities On Site : Cable,Electric,Natural Gas,Public Water,Septic,Underground Utilities,Well Water,Well-Private
Water : Public Water,Water Well
Elementary School : Fork Shoals Elementary
Middle School : Ralph Chandler Middle
High School : Woodmont
Listing courtesy of Kirk Smith - BHHS C Dan Joyner - Office A (864) 242-6650
The data relating to real estate for sale on this Web site comes in part from the Broker Reciprocity Program of the Western Upstate Association of REALTORS®
, Inc. and the Western Upstate Multiple Listing Service, Inc.

