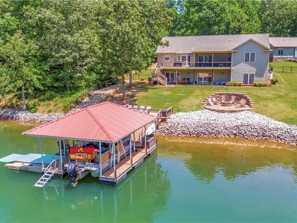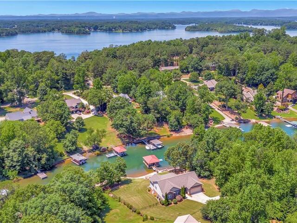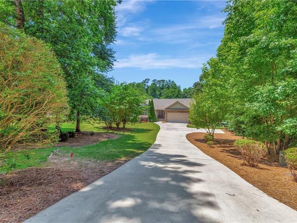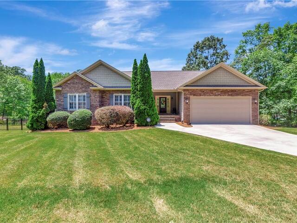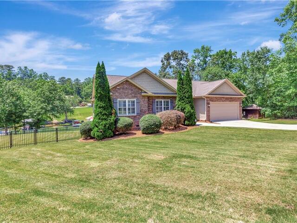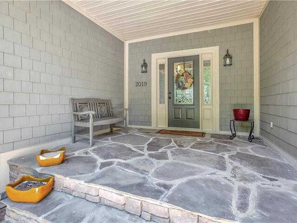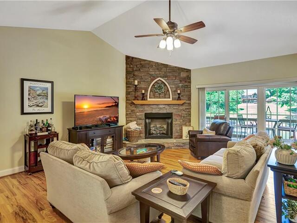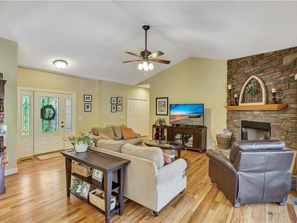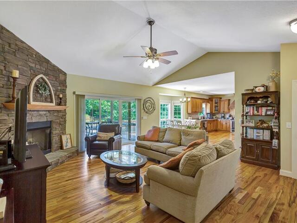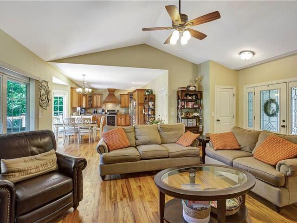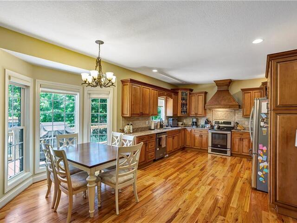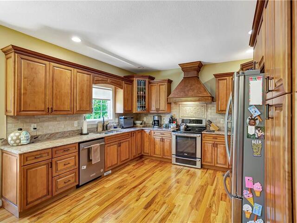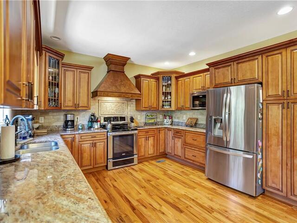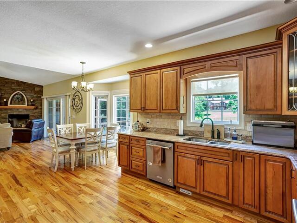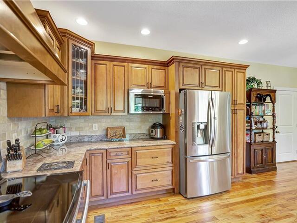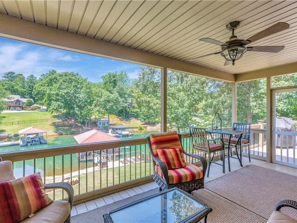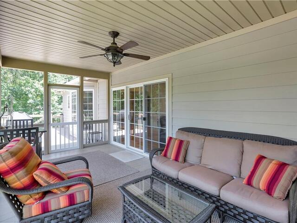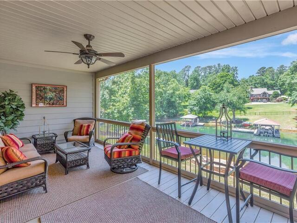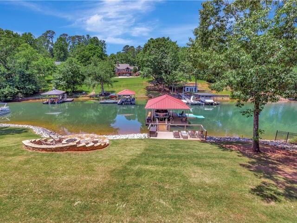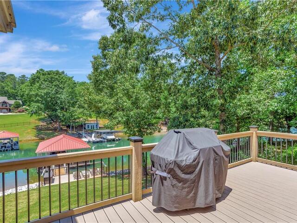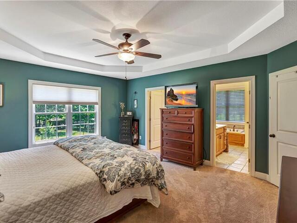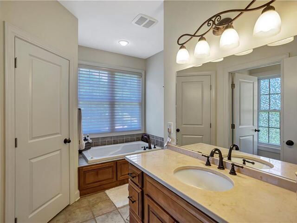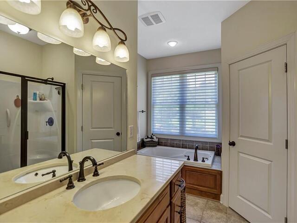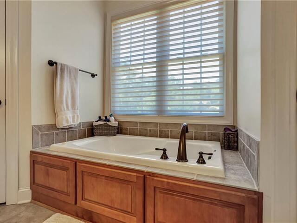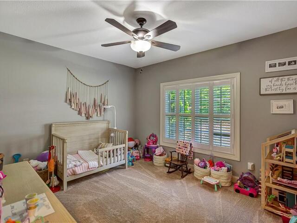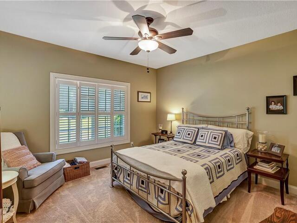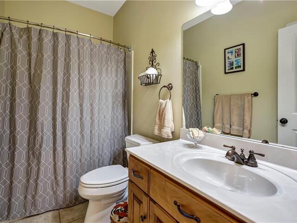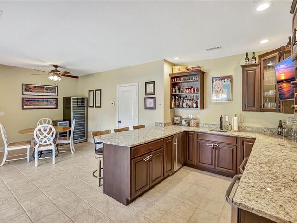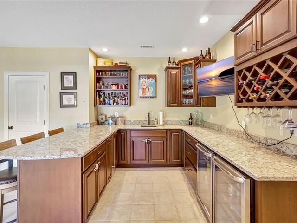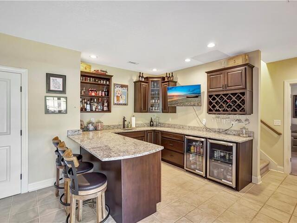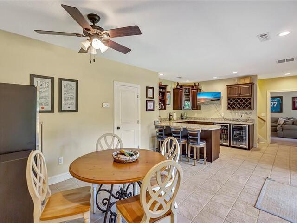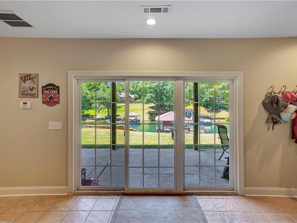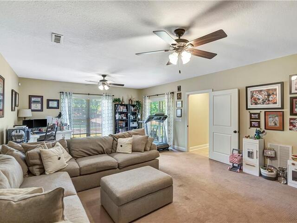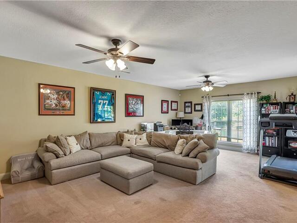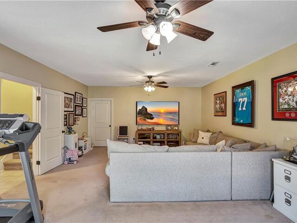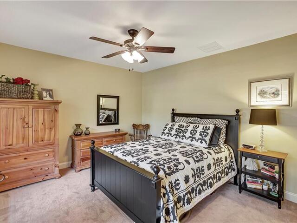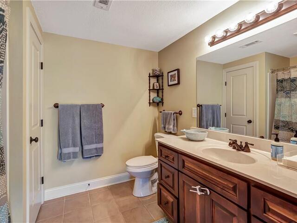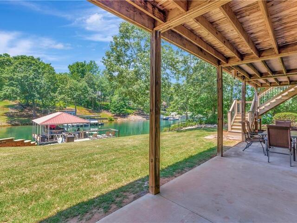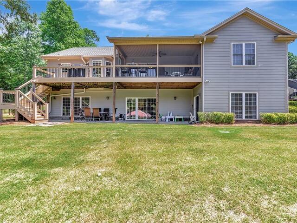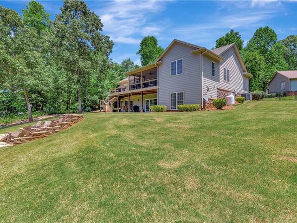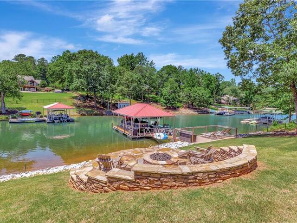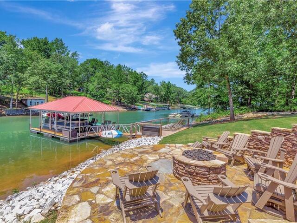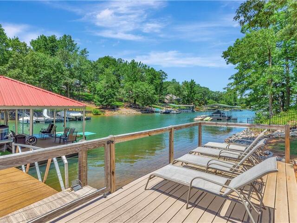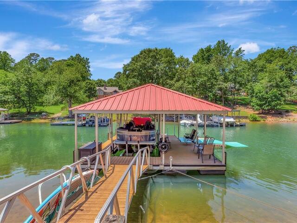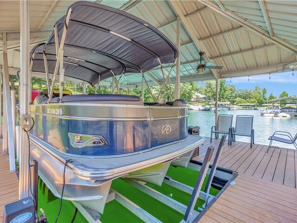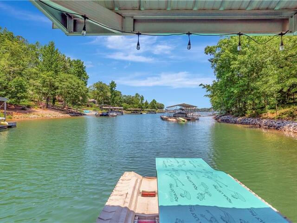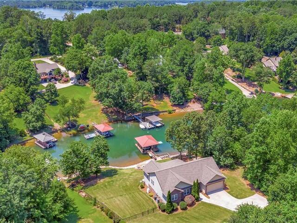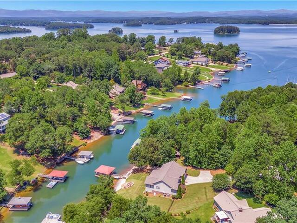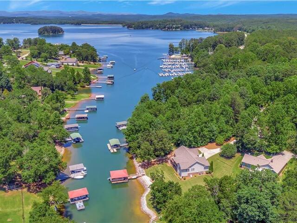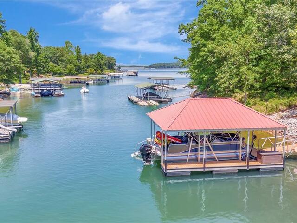Lake Keowee Real Estate
896 N. Walnut Street
Seneca , SC 29678
864.886.0098
896 N. Walnut Street
Seneca , SC 29678
864.886.0098
2019 Crystal Bay Court
Price$ 1,449,000
Bedrooms4
Full Baths3
Half Baths0
Sq Ft3000-3249
Lot Size0.61
MLS#20275515
Area205-Oconee County,SC
SubdivisionKeowee Subdivis
CountyOconee
Approx Age11-20 Years
DescriptionWelcome to 2019 Crystal Bay Ct - This beautiful Lake Keowee waterfront home is located in Keowee subdivision. If you are looking for a waterfront home close to town, shopping, Jazz on the Alley, and less than 10 minutes from Clemson University, your search is over. As you enter the main level you will notice lake views, nice open floorplan with the living room, dining, kitchen, screened-in porch/deck that overlooks the lake and oversized stone gas fire pit. The main level also features the owner's bedroom, owner's bath with separate sinks, jetted tub, shower and 3 walk-in closets in addition to 2 more bedrooms and another full bath. Make your way down to the basement where you’ll find an oversized entertaining room/TV room, a nicely designed bar area with undercounter ice maker, 2 undercounter fridges and copper sink with plenty of room to entertain and all of which include lake views. There is also a 4th bedroom overlooking the lake and a full bath. One of the highlights of this home is the easy/short walk to the covered 24 x 28 dock equipped with power and a 5,000#FM Floatair Boatlift in place. While you are outside, don’t pass up the opportunity to enjoy the approx. 20' diameter stone gas fire pit that looks out over the lake along with more entertaining space on the cement patio accessed from the walkout basement. This waterfront home has approx 173' of rocked shoreline, a nice quiet cove to relax and enjoy swimming off the dock, and a fenced-in backyard. Schedule your showing today so you can start living the Lake Life! Owner is Listing Agent and a SC Real Estate Licensee
Features
Status : Active
Appliances : Dishwasher,Ice Machine,Microwave - Built in,Range/Oven-Electric,Refrigerator,Water Heater - Electric
Basement : Ceilings - Knock Down,Cooled,Finished,Full,Heated,Inside Entrance,Walkout
Cooling : Central Electric,Heat Pump
Dockfeatures : Covered,Existing Dock,Lift,Power
Exterior Features : Bay Window,Deck,Driveway - Concrete,Fenced Yard,Grill - Gas,Porch-Front,Satellite Dish,Tilt-Out Windows,Vinyl Windows
Exterior Finish : Cement Planks
Floors : Carpet,Hardwood,Tile
Foundations : Basement
Heating System : Central Electric,Electricity,Heat Pump
Interior Features : Blinds,Cable TV Available,Cathdrl/Raised Ceilings,Ceiling Fan,Ceilings-Knock Down,Central Vacuum,Connection - Dishwasher,Connection - Ice Maker,Connection - Washer,Connection-Central Vacuum,Countertops-Granite,Dryer Connection-Electric,Electric Garage Door,Fireplace,Fireplace-Gas Connection,Gas Logs,Jetted Tub,Plantation Shutters,Smoke Detector,Sump Pump,Walk-In Closet,Walk-In Shower,Washer Connection,Wet Bar
Lake Features : Boat Slip,Dock in Place with Lift,Dock-In-Place
Lot Description : Cul-de-sac,Gentle Slope,Level
Master Suite Features : Double Sink,Full Bath,Master on Main Level,Shower - Separate,Tub - Jetted
Roof : Architectural Shingles
Sewers : Septic Tank
Specialty Rooms : 2nd Kitchen,Bonus Room,Living/Dining Combination,Media Room
Styles : Traditional
Water : Public Water
Elementary School : Ravenel Elm
Middle School : Seneca Middle
High School : Seneca High
Listing courtesy of Daniel Delmarco - Weichert Realtors - Shaun & Shari Group (Seneca) (864) 885-1445
The data relating to real estate for sale on this Web site comes in part from the Broker Reciprocity Program of the Western Upstate Association of REALTORS®
, Inc. and the Western Upstate Multiple Listing Service, Inc.

