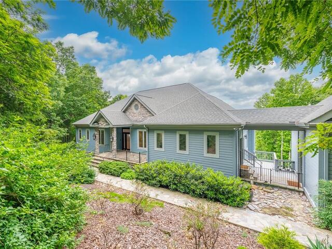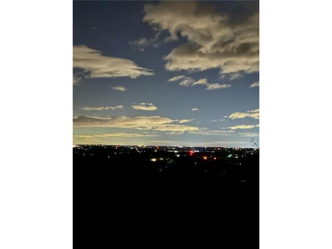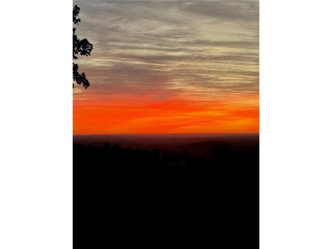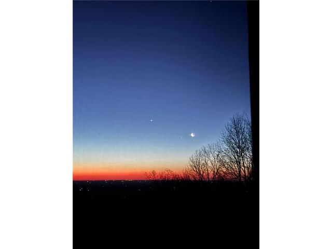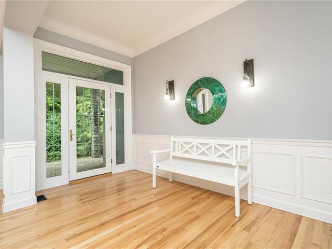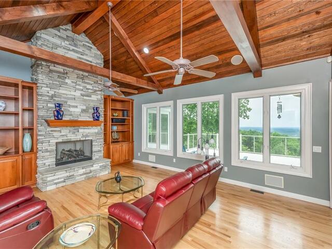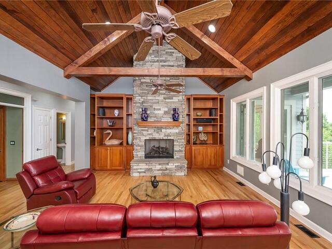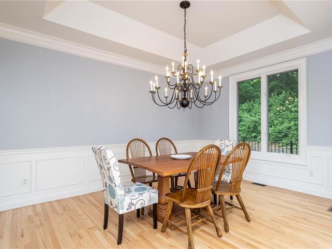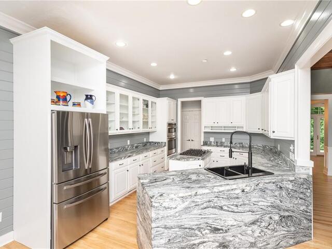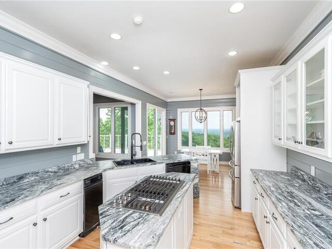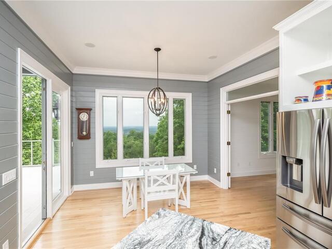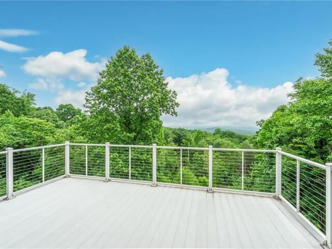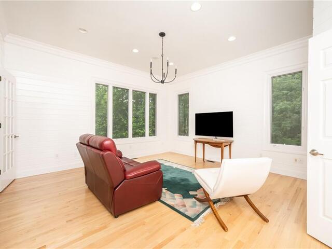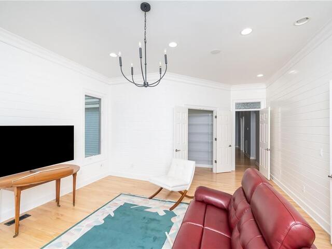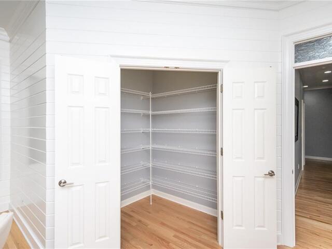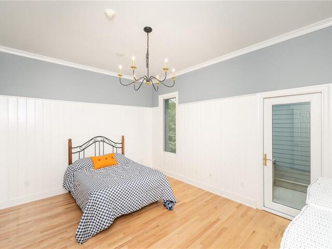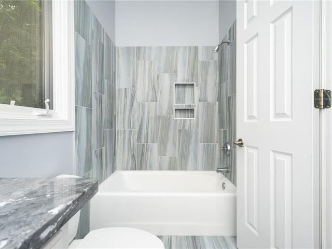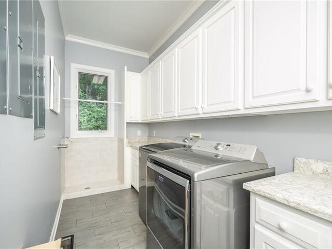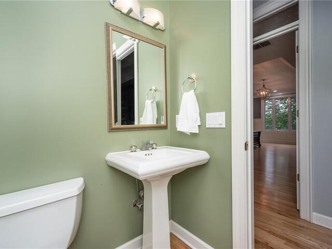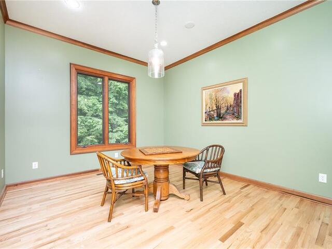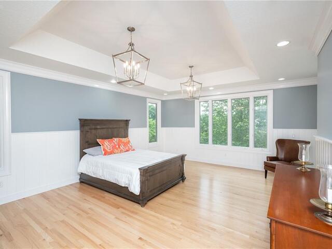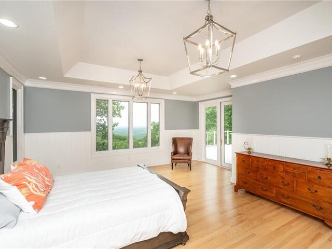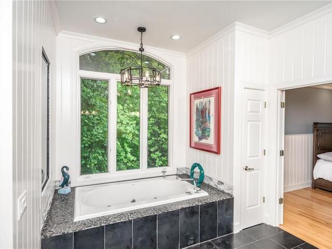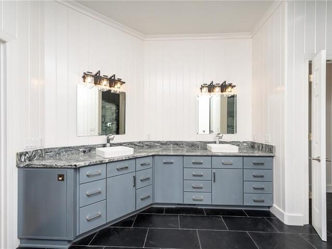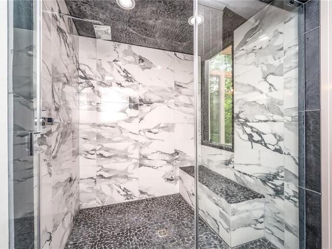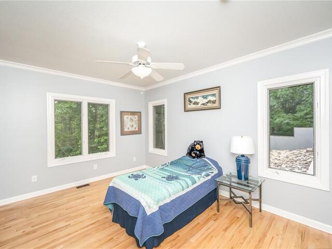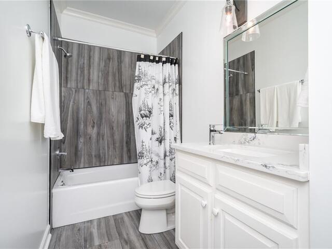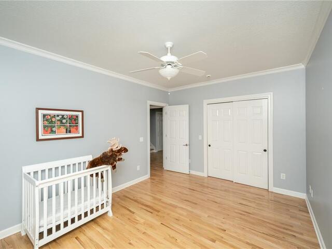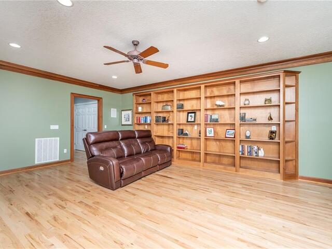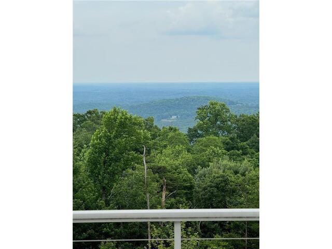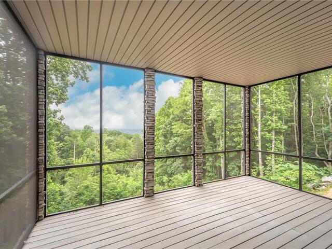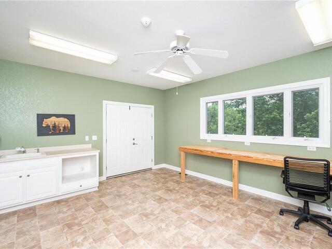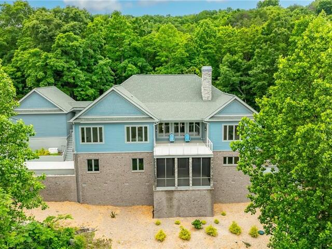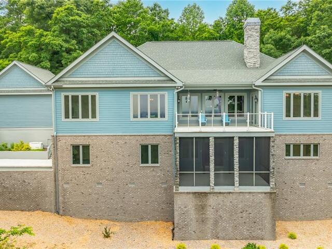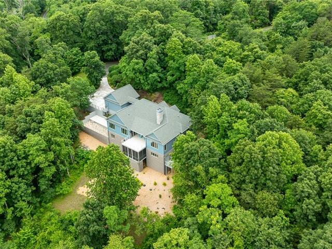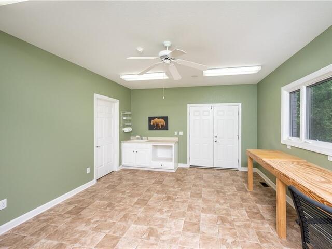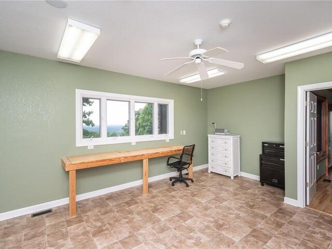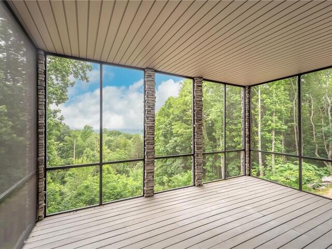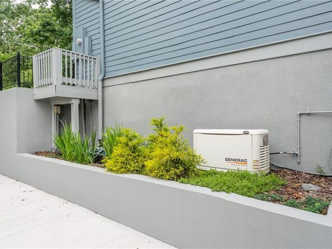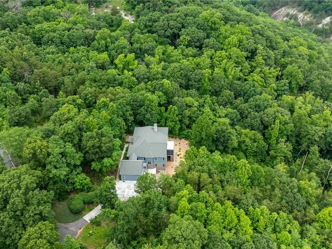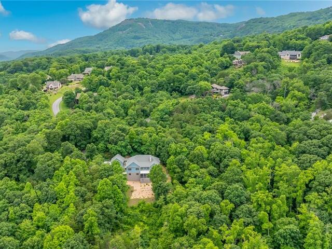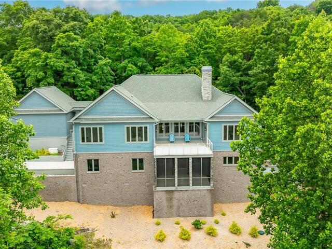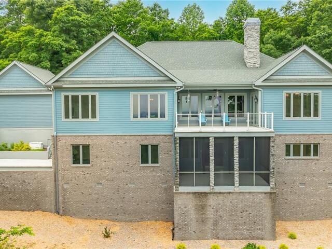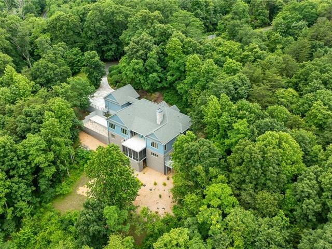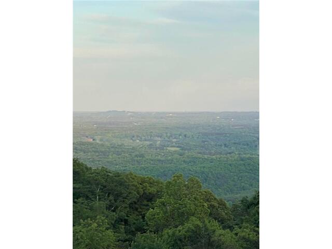Lake Keowee Real Estate
896 N. Walnut Street
Seneca , SC 29678
864.886.0098
896 N. Walnut Street
Seneca , SC 29678
864.886.0098
5 Misty Vale Court
Price$ 1,474,000
Bedrooms4
Full Baths3
Half Baths1
Sq Ft4500-4999
Lot Size3.40
MLS#20275143
Area403-Greenville County,SC
SubdivisionCliffs At Glassy
CountyGreenville
Approx Age21-30 Years
DescriptionStunning view and luxurious upgrades in cliffs of Glassy. Come see this property's breathtaking vistas, panoramic views of the valley below and magnificent sunrises. At night, the twinkling lights create a magical scene. Enjoy complete privacy on the 3.4 acre lot which is less than a mile from the East Gate for easy access to 11. A new flagstone walkway leads you to the glass front door where you are greeted with stunning views. The main floor features 3200 square feet of heated and cooled living space that has been totally redone including a huge master bedroom suite, 2nd guest bedroom, an office or game room, kitchen with eating area and large pantry, a dining room, a great room, a Den, 2.5 bathrooms, a laundry room and two hall closets. From both the primary and kitchen you have access through Eagle Patio doors to the partially covered 3 story expansive deck to soak in the views with your morning drink. Step into the great room with its new stained tongue and groove wood ceiling with custom designed beams by a master carpenter. 2 new HVAC systems cool and heat the main floor with separate controls that you can access via your cellphone. The home features a wonderful sound system with built-in speakers throughout the home with individual volume controls even on the decks. The renovated kitchen features new granite countertops with waterfall edges on the peninsular, new double ovens, new microwave, new gas cooktop and a new refrigerator. New custom cabinets were added along with new lighting including a new black Iron Chandelier, new Kohler cast iron sink with new Kohler faucet and garbage disposal. The huge primary suite has new Red Oak hardwood flooring, new pine white wood shiplap on the walls, new chandeliers as well as custom wood shelving in the closet. The master bath has been completely remodeled with a huge Thermasol Steam shower system with a bench seat, window and frameless glass doors. Black limestone flooring and vertical pine wood shiplap along with new custom cabinetry, new granite countertop, new vessel sinks with all new lighting and new Kohler fixtures complete the luxurious new master bath. The red oak hardwood was installed throughout the entire home. All the lighting throughout the home was replaced. The full bathrooms on both levels were renovated with porcelain tile, new quartz countertops, new Kohler fixtures and sinks and new lighting including new fans.
The main floor laundry room has been updated with new quartz countertops, new Maytag washer and dryer that convey and new porcelain tile flooring. A new roof and Leaf Filter gutter guards were added in 2020. Downstairs on the terrace level are two additional guest bedrooms with cedar lined closets, and new red oak flooring. The large family room features new red oak flooring, abundant built in bookcases and a new Anderson patio door that opens to the screened porch. The porch features new screens and a new ceiling. The entire three-story deck has been rebuilt with concrete block with number 6 rebar and trimmed in brick. That brickwork was added at the same time around the entire terrace level and new patio enclosure. The terrace level also has a craft area with sink and work benches as well as spacious storage areas. The home has a new fully encapsulated 12 foot high 3200 square foot crawl space with a new active radon system with a partial concrete flooring for any additional storage needs. Additionally, two new Ranai water heaters were added. Risers were installed to the septic system. After the year-round gorgeous view window was opened up, we added 75 bushes small trees and an array of flower bulbs making the landscape vibrant in spring, summer and fall. The entire property is mulched with weed cloth underneath ensuring a maintenance free experience. A Cliffs Membership is available to purchase which includes access to all seven clubs, offering top notch golf, tennis, pickleball and water sports. Owner financing possible!
Features
Status : Active
Appliances : Convection Oven,Cooktop - Gas,Dishwasher,Disposal,Double Ovens,Dryer,Microwave - Built in,Refrigerator,Wall Oven,Washer,Water Heater - Multiple,Water Heater - Tankless
Basement : Ceilings - Smooth,Cooled,Finished,Full,Heated,Inside Entrance,Walkout,Workshop
Community Amenities : Clubhouse,Fitness Facilities,Gate Staffed,Gated Community,Golf Course,Patrolled,Pets Allowed,Playground,Pool,Tennis,Walking Trail
Cooling : Central Electric,Central Forced,Heat Pump,Multi-Zoned
Electricity : Electric company/co-op,Generator
Exterior Features : Deck,Driveway - Concrete,Porch-Screened,Wood Windows
Exterior Finish : Brick,Cement Planks
Floors : Hardwood,Tile
Foundations : Crawl Space
Heating System : Central Gas,Forced Air,More than One Unit,Propane Gas
Interior Features : Built-In Bookcases,Cable TV Available,Ceiling Fan,Countertops-Granite,Electric Garage Door,Fireplace,Gas Logs,Jetted Tub,Smoke Detector,Steam Shower,Surround Sound Wiring,Walk-In Closet,Walk-In Shower
Lot Description : Cul-de-sac,Trees - Mixed,Gentle Slope,Mountain View,Underground Utilities
Master Suite Features : Double Sink,Full Bath,Master on Main Level,Shower - Separate,Tub - Jetted,Walk-In Closet
Roof : Composition Shingles
Sewers : Septic Tank
Specialty Rooms : Bonus Room,Laundry Room,Workshop
Styles : Traditional
Water : Public Water
Elementary School : Tigerville Elementary
Middle School : Blue Ridge Middle
High School : Blue Ridge High
Listing courtesy of Shawn Mcdonald - Justin Winter & Assoc 864-481-4444
The data relating to real estate for sale on this Web site comes in part from the Broker Reciprocity Program of the Western Upstate Association of REALTORS®
, Inc. and the Western Upstate Multiple Listing Service, Inc.

