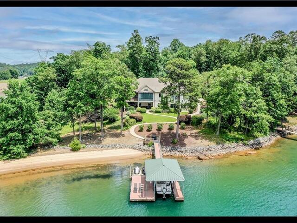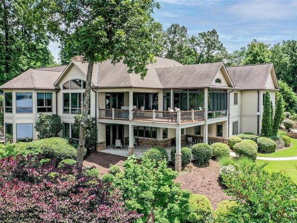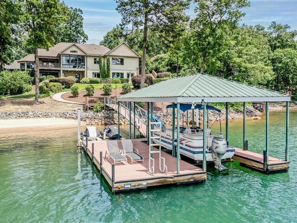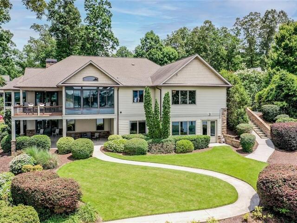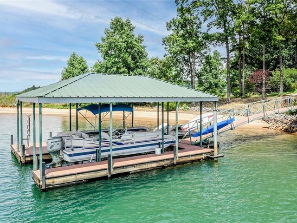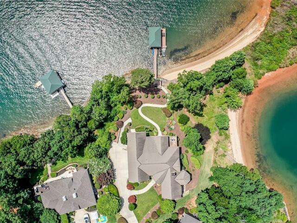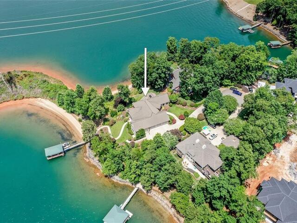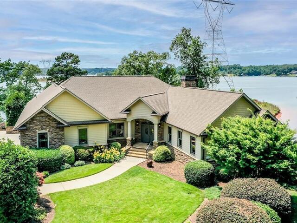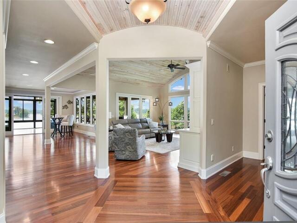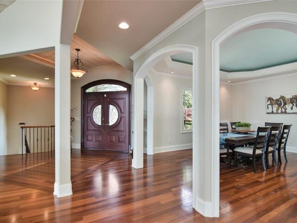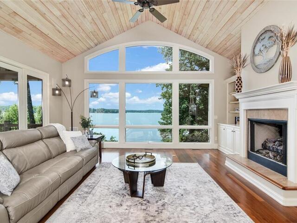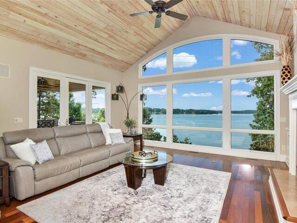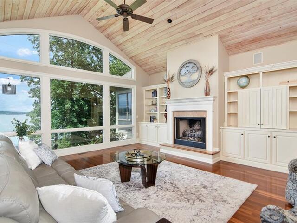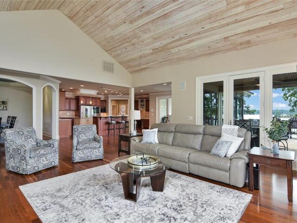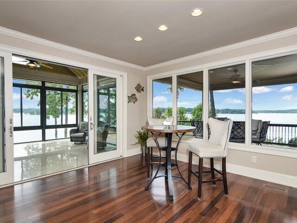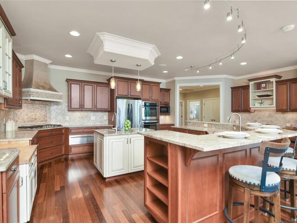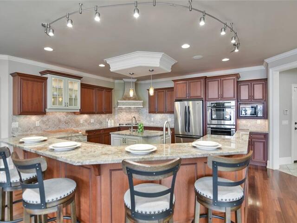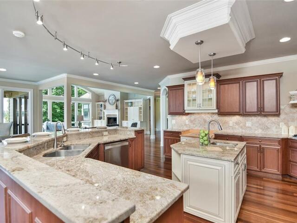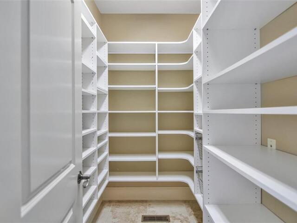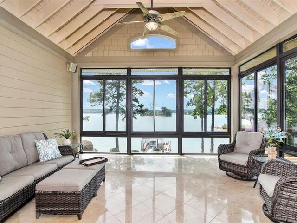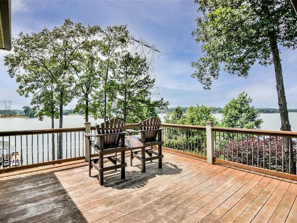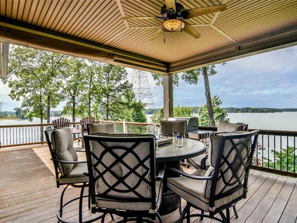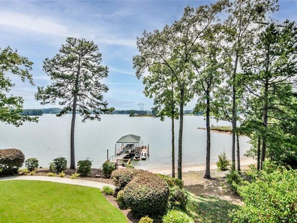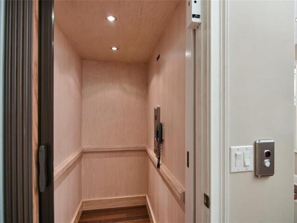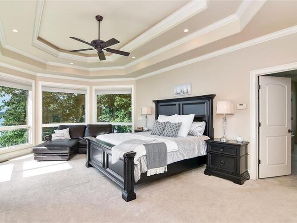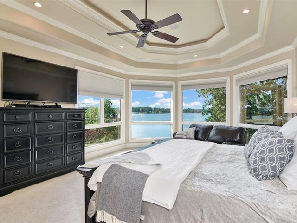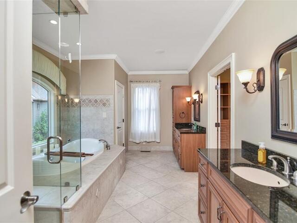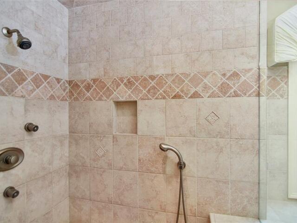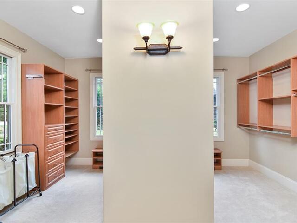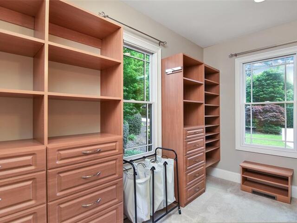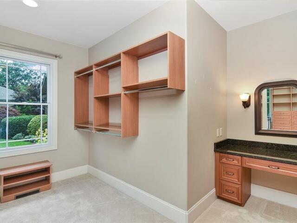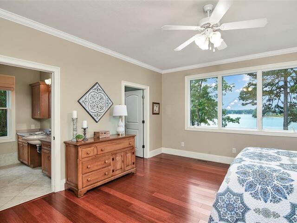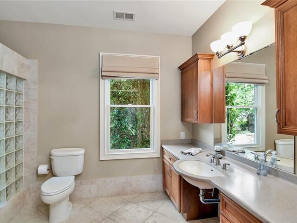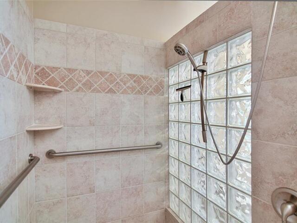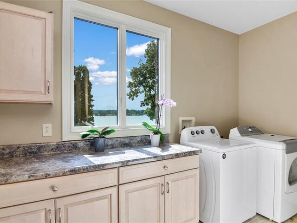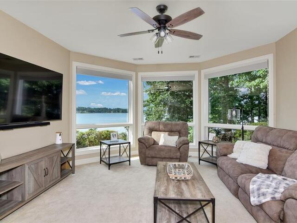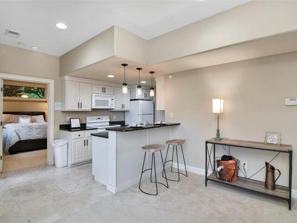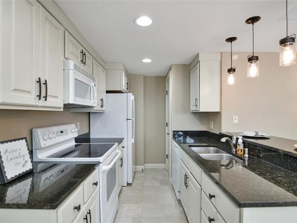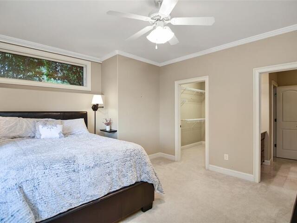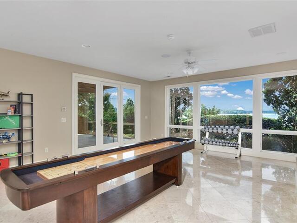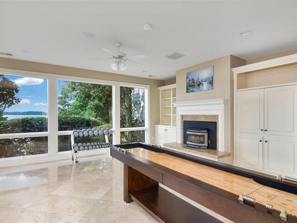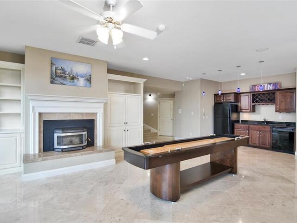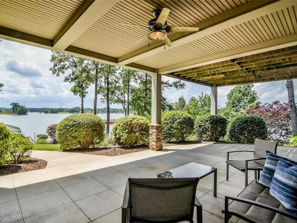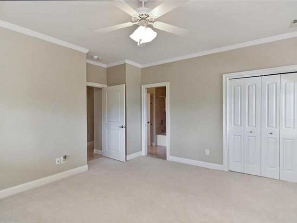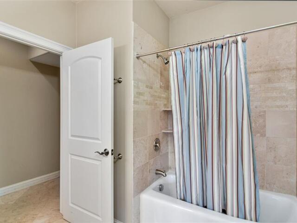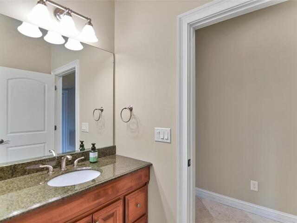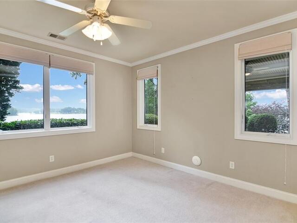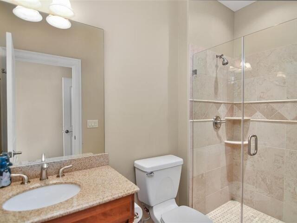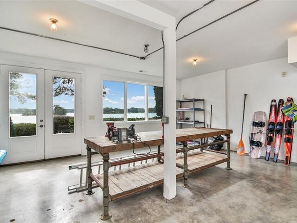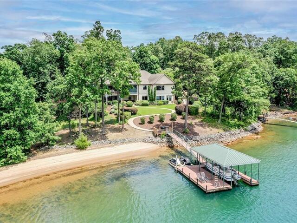Lake Keowee Real Estate
896 N. Walnut Street
Seneca , SC 29678
864.886.0098
896 N. Walnut Street
Seneca , SC 29678
864.886.0098
805 Treehaven Court
Price$ 2,250,000
Bedrooms5
Full Baths5
Half Baths1
Sq Ft5500-5999
Lot Size0.67
MLS#20275110
Area205-Oconee County,SC
SubdivisionWaterford Pointe - Oconee
CountyOconee
Approx Age11-20 Years
DescriptionThe Keowee Life awaits you! Live it. Love it. Lake it. Welcome to 805 Tree Haven Court – Your Luxurious Lakeside Haven! This magnificent custom home on a .67-acre homesite offers over 6000 sq. ft. of living space with gorgeous views of the Blue Ridge mountains and glorious Lake Keowee from every angle.
Main Floor Features:
• Foyer: A unique cedar barrel ceiling.
• Geothermal Heating: Efficiently maintains average monthly utility costs around $200 for electric, gas, and water.
• Flooring: Teak wood floors with polished marble in the 3-season room
• Living Room: Expansive area with wooden ceilings, built-ins, floor-to-ceiling windows, and a fireplace with natural gas logs.
• Kitchen: Chef's dream with GE Monogram appliances, double convection ovens, a warming drawer, and a 5-burner gas cooktop.
• Dining Room: Tray ceiling and expansive space for entertaining family and guests.
• Master Suite: Private sanctuary, floor-to-ceiling windows, a luxurious master bath, and a walk-in closet with closet system and makeup vanity.
• Accessibility: The second main-level bedroom ensuite and walk-in closet is designed for handicap access.
• Irrigation: Sourced from Lake Keowee.
• 3-Season Room & Deck: The views are quite spectacular.
Lower-Level Features:
• Apartment: Fully equipped with a kitchen, bath, and closet—ideal for guests, and family members that desire privacy. Ideal for live-in caregivers or in-laws. Elevator access right outside entry door in hallway.
• Bedrooms: Two additional bedroom suites each with a full bath.
• Recreation Room: Features a wet bar, energy-efficient pellet stove for a cozy ambiance, and ample space for entertaining.
• Workshop: Large heated/cooled area ready to fulfill any hobby or storage need.
• Laundry: Two full laundry rooms, one with a gas hookup and mop sink.
Additional Luxurious Amenities:
• Elevator: Convenient access between floors.
• Generac Standby Generator: Ensures selected portions of the lower and main levels remain powered during outages.
• Geothermal Heat Pumps & Natural Gas Furnaces: Efficient year-round heating and cooling.
• Hot Water Tanks: Two 50-gallon tanks (one heated by natural gas, one by electricity, and another by a Geothermal heat pump).
• Intercom System & Central Vacuum: For ultimate convenience.
• Passive radon system.
Outdoor Features:
• Natural Beach & Gentle Yard: Perfect for outdoor enjoyment.
• 3-Car Garage: Includes a gentle concrete wheelchair ramp.
Experience lakeside luxury living with this exceptional property. Waterford Pointe is governed by CCRs and has annual HOA fees, a board of directors, and various committees. The community offers storage as well. Buyers are responsible for verifying the information provided that is believed to be correct. Waterford Pointe is a Crescent neighborhood of choice due to its proximity to Clemson University and the town of Seneca.
Features
Status : Active
Appliances : Convection Oven,Cooktop - Smooth,Cooktop - Gas,Dishwasher,Disposal,Double Ovens,Dryer,Freezer,Microwave - Built in,Range/Oven-Electric,Refrigerator,Wall Oven,Washer,Water Heater - Electric,Water Heater - Gas,Water Heater - Multiple,Water Heater - Tankless
Basement : Ceiling - Some 9' +,Ceilings - Smooth,Cooled,Daylight,Finished,Full,Heated,Inside Entrance,Other - See Remarks,Walkout,Workshop,Yes
Community Amenities : Clubhouse,Common Area,Pets Allowed,Playground,Pool,Storage,Tennis,Walking Trail,Water Access
Cooling : Geothermal,Multi-Zoned
Dockfeatures : Covered,Existing Dock,Lift,Light Pole,Storage,Water
Electricity : Electric company/co-op
Exterior Features : Bay Window,Deck,Driveway - Concrete,Glass Door,Handicap Access,Insulated Windows,Patio,Porch-Front,Porch-Other,Porch-Screened,Tilt-Out Windows,Underground Irrigation,Vinyl Windows
Exterior Finish : Cement Planks,Stone
Floors : Carpet,Ceramic Tile,Concrete,Hardwood,Marble,Tile,Wood
Foundations : Basement,Radon Mitigation System
Heating System : Forced Air,Geothermal,Heat Pump,Hot Water,More Than One Type,More than One Unit,Multizoned,Natural Gas,Other - See Remarks,Wood Stove
Interior Features : Alarm System-Owned,Attic Stairs-Disappearing,Built-In Bookcases,Cathdrl/Raised Ceilings,Ceiling Fan,Ceilings-Smooth,Central Vacuum,Connection - Washer,Countertops-Granite,Electric Garage Door,Elevator,Fireplace,Fireplace - Multiple,Fireplace-Gas Connection,French Doors,Gas Logs,Handicap Access,Intercom,Jetted Tub,Laundry Room Sink,Smoke Detector,Some 9' Ceilings,Surround Sound Wiring,Tray Ceilings,Walk-In Closet,Walk-In Shower,Wet Bar,Wood Burning Insert
Lake Features : Dock in Place with Lift,Duke Energy by Permit
Lot Description : Cul-de-sac,Gentle Slope,Waterfront,Mountain View,Shade Trees,Sidewalks,Underground Utilities,Water Access,Water View
Master Suite Features : Double Sink,Dressing Room,Full Bath,Master on Main Level,Shower - Separate,Tub - Jetted,Tub - Separate,Walk-In Closet
Roof : Architectural Shingles
Sewers : Septic Tank
Specialty Rooms : 2nd Kitchen,Breakfast Area,Formal Dining Room,In-Law Suite,Laundry Room,Recreation Room,Sun Room,Workshop
Styles : Traditional
Utilities On Site : Cable,Electric,Natural Gas,Public Water,Septic,Underground Utilities
Water : Public Water
Elementary School : Keowee Elem
Middle School : Walhalla Middle
High School : Walhalla High
Listing courtesy of The Cason Group - Keller Williams Seneca (864) 482-2700
The data relating to real estate for sale on this Web site comes in part from the Broker Reciprocity Program of the Western Upstate Association of REALTORS®
, Inc. and the Western Upstate Multiple Listing Service, Inc.

