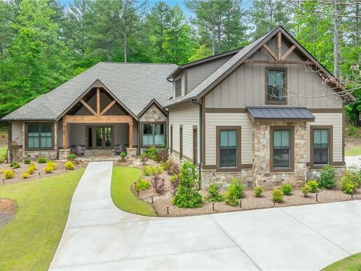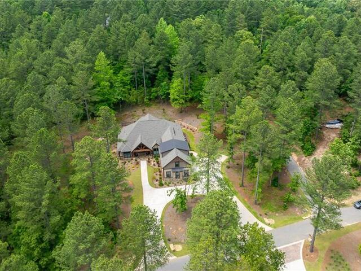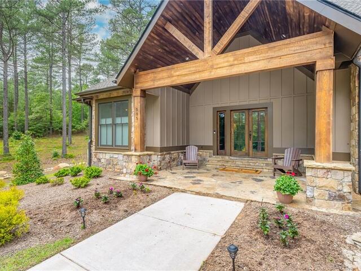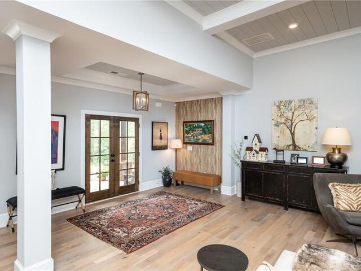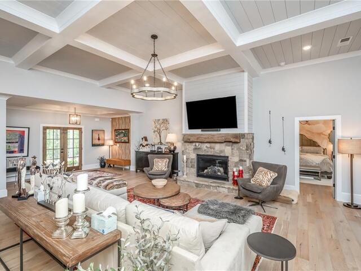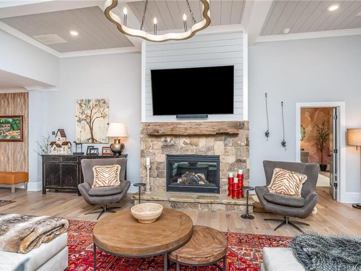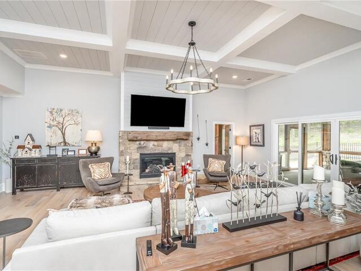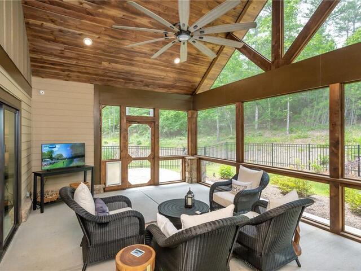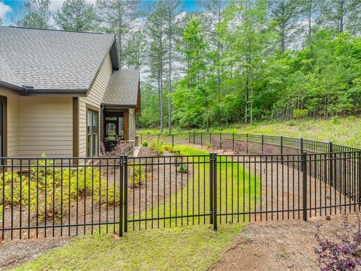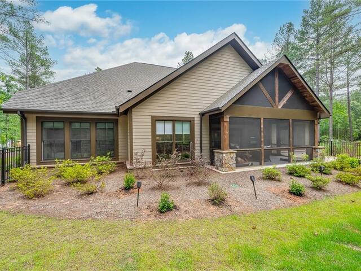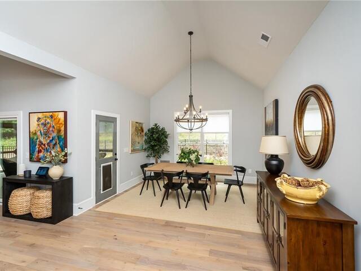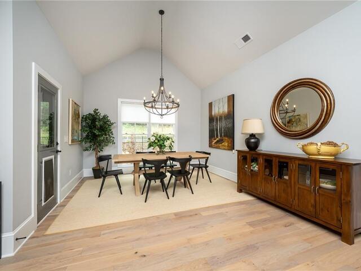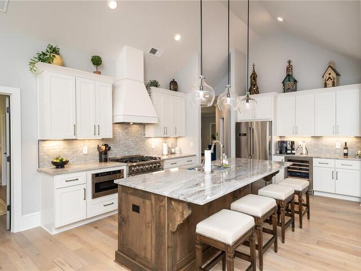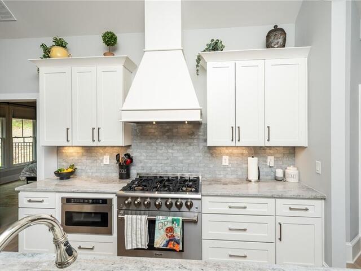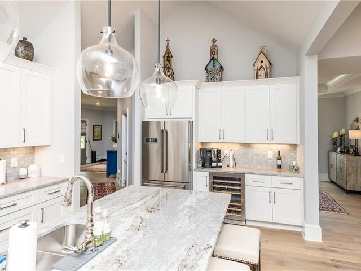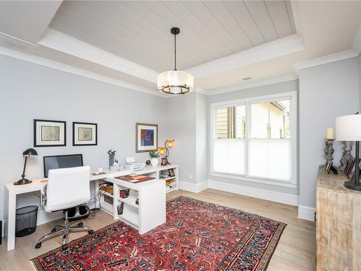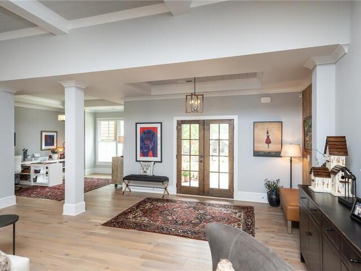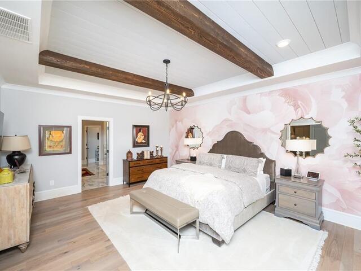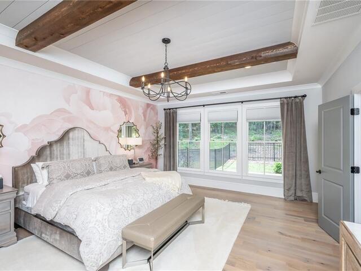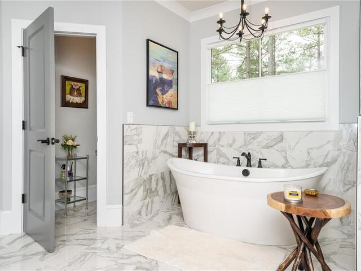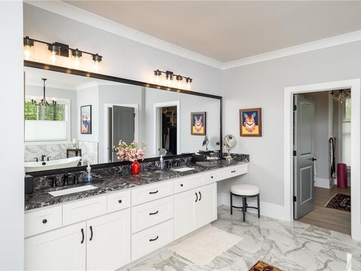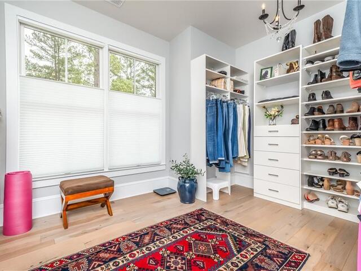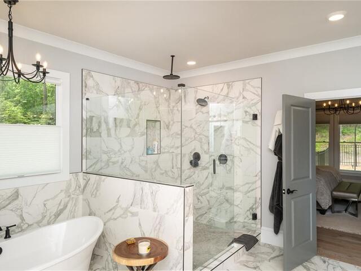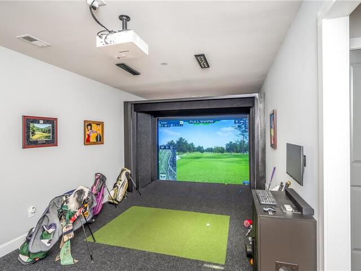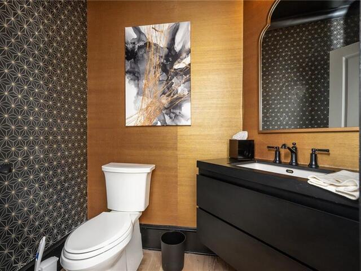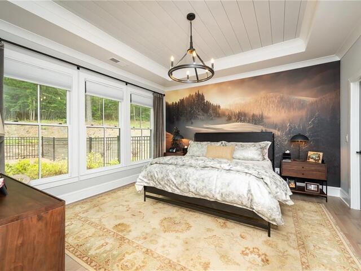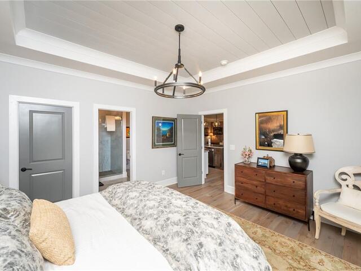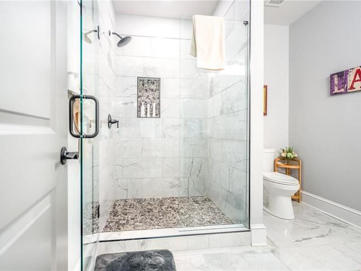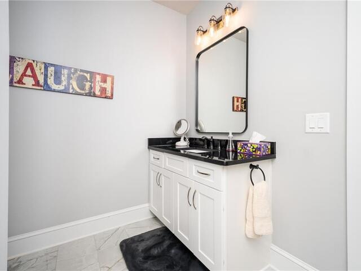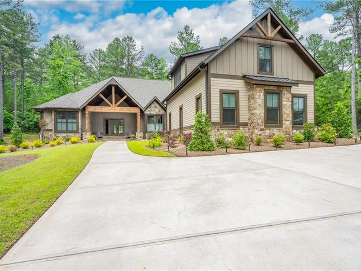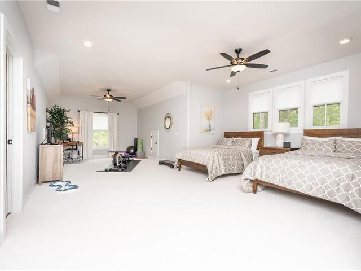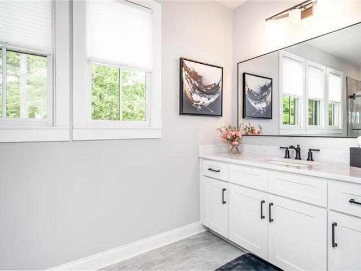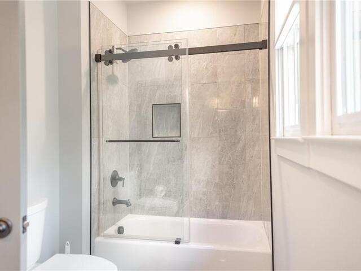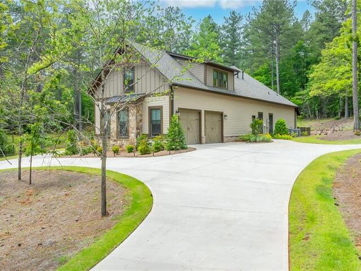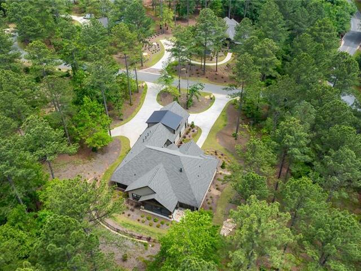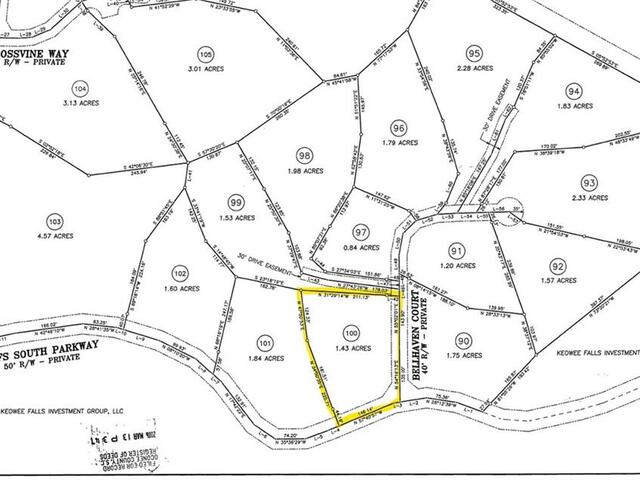Lake Keowee Real Estate
896 N. Walnut Street
Seneca , SC 29678
864.886.0098
896 N. Walnut Street
Seneca , SC 29678
864.886.0098
505 Bellhaven Court
Price$ 1,449,000
Bedrooms3
Full Baths3
Half Baths1
Sq Ft3500-3749
Lot Size1.43
MLS#20275105
Area204-Oconee County,SC
SubdivisionCliffs At Keowee Falls South
CountyOconee
Approx Age1-5 Years
DescriptionBetter than new, constructed in 2023, heavily customized on a very private, 1.43ac home site. Most furnishings included, practically turn-key, move-in ready. Two large principal bedroom suites on main floor with spa-like baths. Main floor office/flex space. Hardwood floors main level including bedrooms. High end, made in America Thor appliances. 8’ x 10’ pantry conveniently located next to the customized kitchen with ample cabinet and storage space. Oversized bonus room with bath above two car garage. A 75k Full Swing Golf Simulator is next to the oversized mud and laundry area, with separate entrance. The main floor is open, with a seamless flow from the great room to kitchen to dining area. A screen porch is accessible from those rooms which leads to a fenced in area with automatic access for household pets. Circular concrete drive with stone pillars and irrigated landscaping. Buy now while appliance and HVAC manufacturer warranties are in still valid. This is a meticulously maintained, one owner residence.
Features
Status : Active
Appliances : Dishwasher,Disposal,Dryer,Freezer,Gas Stove,Microwave - Built in,Refrigerator,Wall Oven,Washer,Water Heater - Tankless
Basement : No/Not Applicable
Community Amenities : Clubhouse,Common Area,Fitness Facilities,Gate Staffed,Gated Community,Golf Course,Pets Allowed,Playground,Pool,Tennis,Walking Trail
Cooling : Central Electric,Heat Pump,Multi-Zoned
Exterior Features : Driveway - Circular,Driveway - Concrete,Fenced Yard,Insulated Windows,Patio,Porch-Other,Porch-Screened,Underground Irrigation
Exterior Finish : Cement Planks,Stone,Wood
Floors : Carpet,Ceramic Tile,Hardwood
Foundations : Slab
Heating System : Forced Air,Gas Pack,Heat Pump,More than One Unit,Multizoned
Interior Features : Cathdrl/Raised Ceilings,Ceiling Fan,Ceilings-Smooth,Electric Garage Door,Fireplace,French Doors,Garden Tub,Laundry Room Sink,Smoke Detector,Some 9' Ceilings,Walk-In Closet,Walk-In Shower
Interior Lot Features : No Slip
Lake Features : Community Slip
Lot Description : Corner,Trees - Mixed,Level,Underground Utilities
Master Suite Features : Full Bath,Master on Main Level,Shower - Separate,Tub - Garden,Tub - Separate,Walk-In Closet
Roof : Architectural Shingles
Sewers : Septic Tank
Specialty Rooms : Exercise Room,Keeping Room,Laundry Room,Office/Study
Styles : Traditional
Utilities On Site : Electric,Propane Gas,Public Water,Septic,Telephone,Underground Utilities
Water : Public Water
Elementary School : Tam-Salem Elm
Middle School : Walhalla Middle
High School : Walhalla High
Listing courtesy of Justin Winter - Justin Winter & Assoc 864-481-4444
The data relating to real estate for sale on this Web site comes in part from the Broker Reciprocity Program of the Western Upstate Association of REALTORS®
, Inc. and the Western Upstate Multiple Listing Service, Inc.

