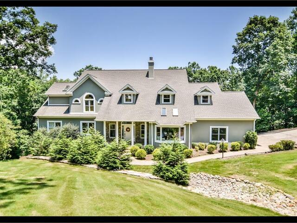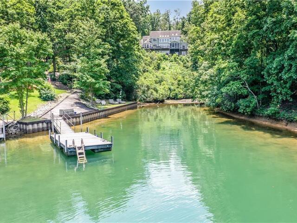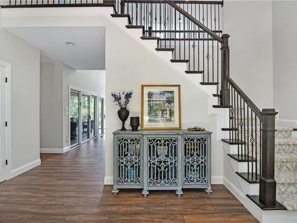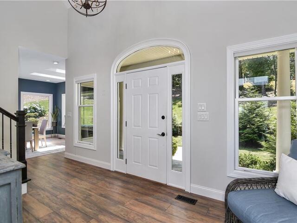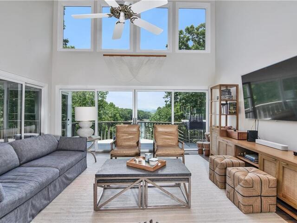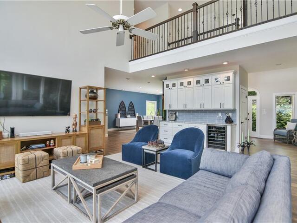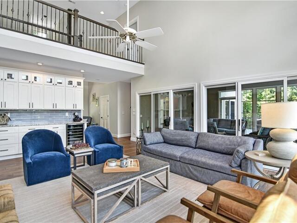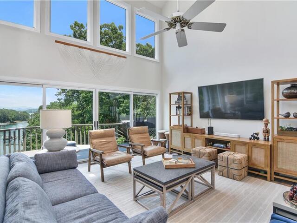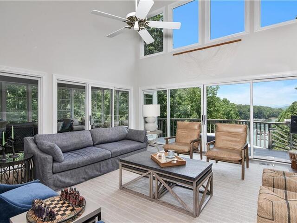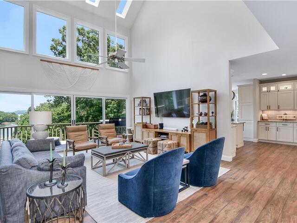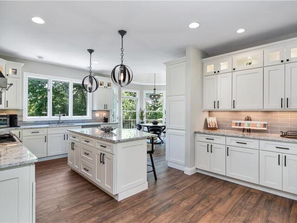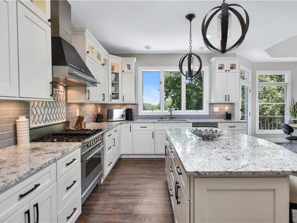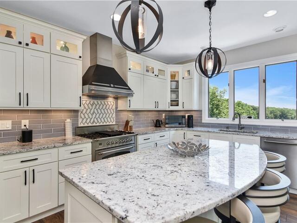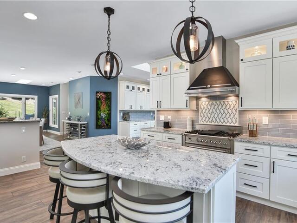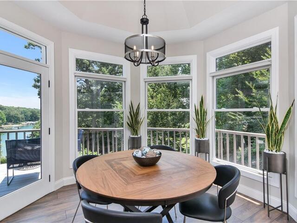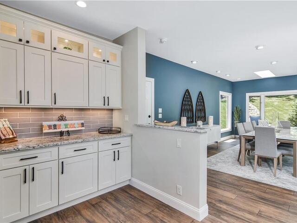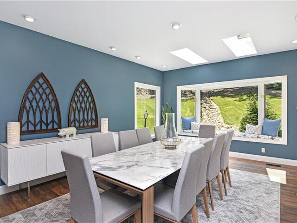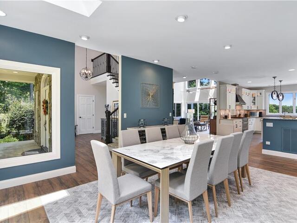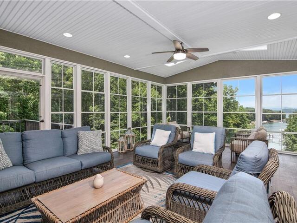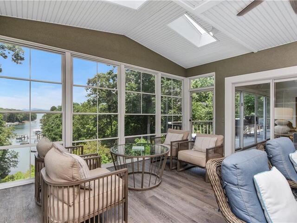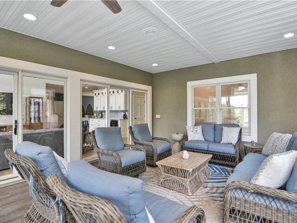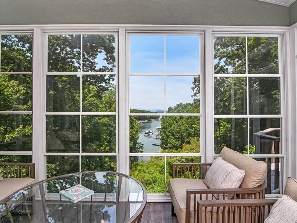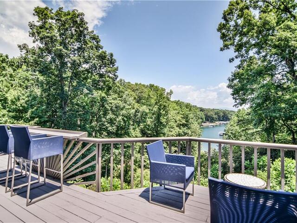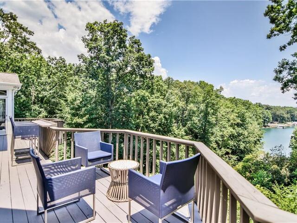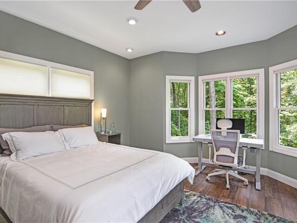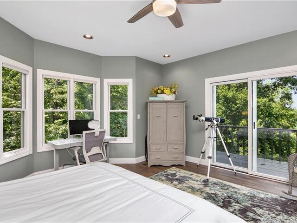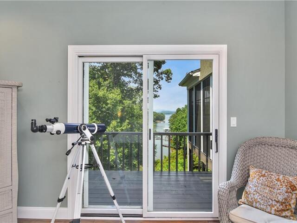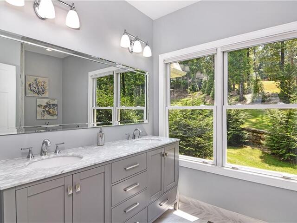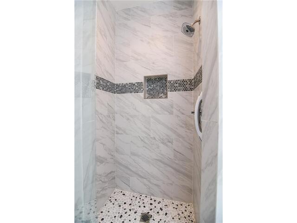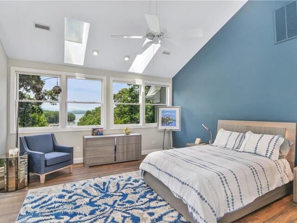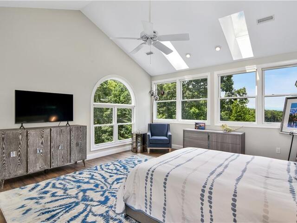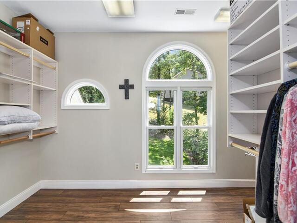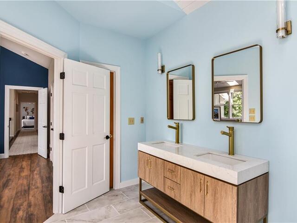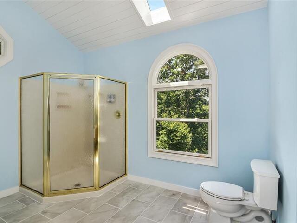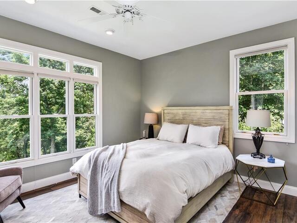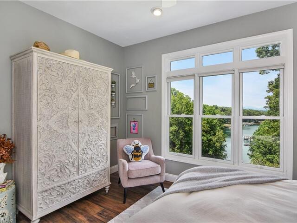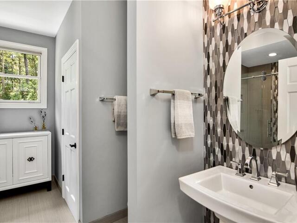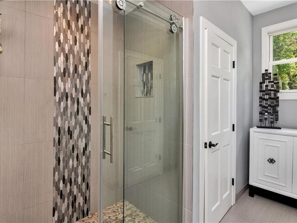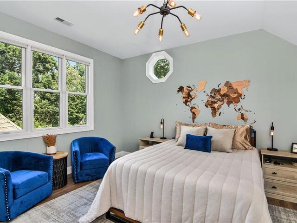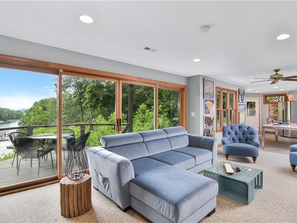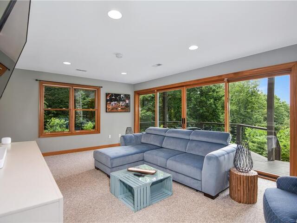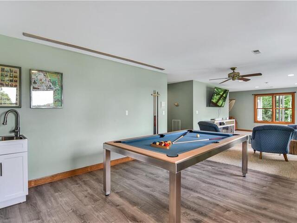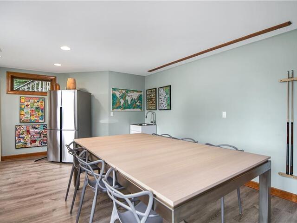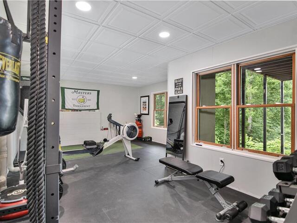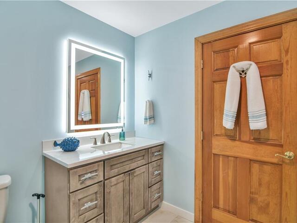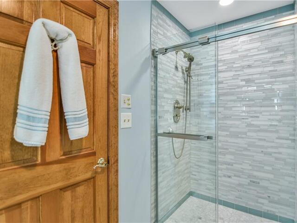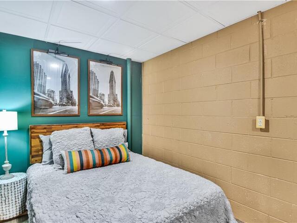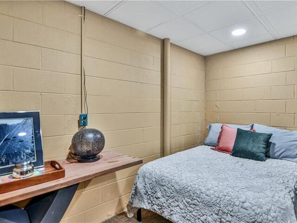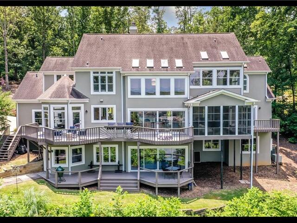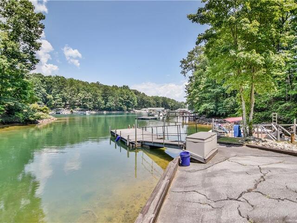Lake Keowee Real Estate
896 N. Walnut Street
Seneca , SC 29678
864.886.0098
896 N. Walnut Street
Seneca , SC 29678
864.886.0098
11 Harbour View Drive
Price$ 1,495,000
Bedrooms4
Full Baths4
Half Baths0
Sq Ft4000-4499
Lot Size1.44
MLS#20274652
Area204-Oconee County,SC
SubdivisionKeowee Harbours
CountyOconee
Approx Age21-30 Years
DescriptionWelcome to your dream retreat with spectacular eastern views of the Blue Ridge Mountains from nearly every room. Your tech-savvy waterfront oasis at 11 Harbour View Drive on beautiful Lake Keowee is where the Keowee Life awaits you on the most beautiful lake in the Southeastern United States. Located in Keowee Harbours, a gated waterfront community with a clubhouse, pool, and tennis/pickleball courts. This home is enveloped with natural light, and was renovated in 2020, resulting in a contemporary chic style with elements of traditional design. Stunning views capture you as you enter into the main living space. This is the ultimate joy of owning this lake house—views, views, views through floor-to-ceiling
windows and sliding glass doors leading to the deck that extends to the back of the house. From the living room, the gourmet kitchen is a cook’s dream, featuring style, quality, and beauty with a large island, gas range, ample cabinets, and counter space. It adjoins the dining room with its built-in window seat, ideal for gathering for marvelous meals that will delight all family and visitors. Completing the main level is the 3-season porch, with EZ breeze windows, one of the owner’s favorite rooms that will become yours as well. A beautiful guest bedroom and a full bath complete the main floor.
A graceful staircase leads to the upper floor, completely renovated. The three bedrooms on this level are naturally full of light, with skylights adorning the ceiling. A large master bedroom suite features a spacious walk-in closet, and again, the views of the mountains are glorious. On the opposite side of the house are two additional guest bedrooms and a fully renovated hall bath. The laundry room is conveniently located near the bedrooms. The lower level features a rec room, a fifth bedroom or “flex” room, currently set up as a fitness room, a recently renovated full bath, and a flex/storage space that is currently set up as extra sleeping. This home is designed for the tech-savvy homeowner, with smart home automation that allows you to control access, temperature, water usage, and radon levels from your handheld device. Enjoy the convenience of monitoring your home locally or remotely at the touch of a button. Here, technology seamlessly integrates to make your home more environmentally friendly. Situated on a 1.44-acre site, per county, the house offers a perfect blend of a manicured, landscaped green lawn, a highly wooded, secluded feel to the north (fabulous bird and deer
watching), and a spectacular native plant sanctuary with unparalleled mountain views to the east. With waterfront access in a quiet cove with tranquil water views, you can enjoy fishing, swimming, boarding, kayaking, and canoeing right from the dock. Store your boat on-site, alongside the dock, or at the shared community piers. Enjoy the best of both worlds with convenient access to urban amenities and the tranquility of nature on a waterfront site. Explore nearby parks, hiking trails, and recreational activities (a pool, tennis courts, and pickleball courts are all within the development) or venture into the vibrant downtown areas for shopping, dining, sports, and entertainment options. Keowee Harbours is governed by a board of directors and CCRS. The information provided is believed to be correct, but buyers should verify the information that is important to them. unit 1 Heat Pump and Air Handler are 2016 and Unit 2 Heat Pump and Air Handler are 2021. The previous sellers disclosure had the roof as 2014, but they cannot verify that. The dock tag is 1241. The Propane Tank is Amerigas, formerely Heritage; approximately 125 gallons.
Features
Status : Contract-Take Back-Ups
Appliances : Convection Oven,Dishwasher,Disposal,Dryer,Dual Fuel Range,Gas Stove,Refrigerator,Washer,Water Heater - Tankless
Basement : Ceilings - Smooth,Ceilings - Suspended,Cooled,Daylight,Finished,Full,Heated,Inside Entrance,Walkout,Yes
Community Amenities : Clubhouse,Common Area,Dock,Gated Community,Pets Allowed,Pool,Tennis,Water Access
Cooling : Central Electric,Heat Pump,Multi-Zoned
Dockfeatures : Existing Dock,Platform
Electricity : Electric company/co-op
Exterior Features : Bay Window,Deck,Driveway - Concrete,Glass Door,Insulated Windows,Landscape Lighting,Porch-Front,Porch-Other,Porch-Screened,Tilt-Out Windows,Underground Irrigation
Exterior Finish : Stone,Stucco-Synthetic
Floors : Carpet,Hardwood,Luxury Vinyl Plank,Tile
Foundations : Basement,Radon Mitigation System
Heating System : Central Electric,Electricity,Heat Pump,Multizoned
Interior Features : 2-Story Foyer,Attic Fan,Blinds,Cathdrl/Raised Ceilings,Ceiling Fan,Ceilings-Smooth,Central Vacuum,Countertops-Granite,Dryer Connection-Electric,Electric Garage Door,Glass Door,Jetted Tub,Sky Lights,Smoke Detector,Some 9' Ceilings,Walk-In Closet,Walk-In Shower,Washer Connection,Wet Bar
Lake Features : Community Dock,Dock-In-Place,Other - See Remarks
Lot Description : Cul-de-sac,Trees - Hardwood,Waterfront,Mountain View,Sidewalks,Steep Slope,Underground Utilities,Water Access,Water View
Master Suite Features : Double Sink,Full Bath,Master on Second Level,Shower Only,Walk-In Closet
Roof : Architectural Shingles
Sewers : Septic Tank
Specialty Rooms : Breakfast Area,Exercise Room,Formal Dining Room,Recreation Room
Styles : Traditional
Utilities On Site : Cable,Electric,Propane Gas,Public Water,Septic,Underground Utilities
Water : Public Water
Elementary School : Keowee Elem
Middle School : Walhalla Middle
High School : Walhalla High
Listing courtesy of The Cason Group - Keller Williams Seneca (864) 482-2700
The data relating to real estate for sale on this Web site comes in part from the Broker Reciprocity Program of the Western Upstate Association of REALTORS®
, Inc. and the Western Upstate Multiple Listing Service, Inc.

