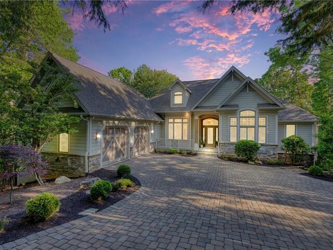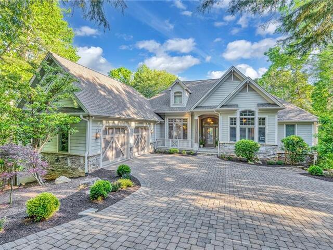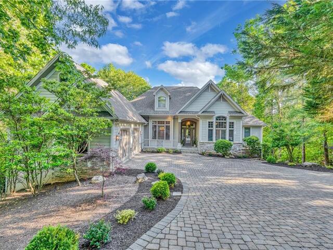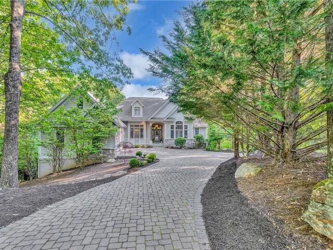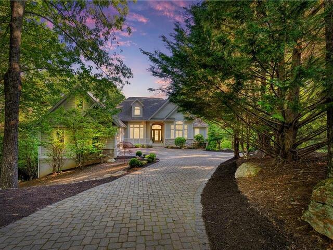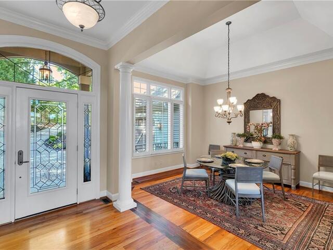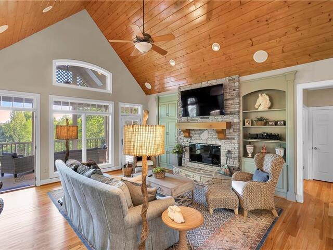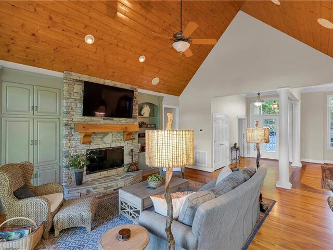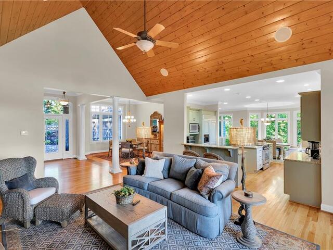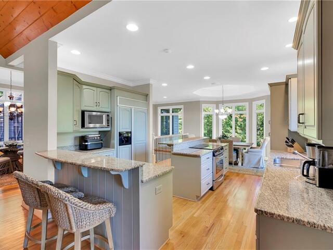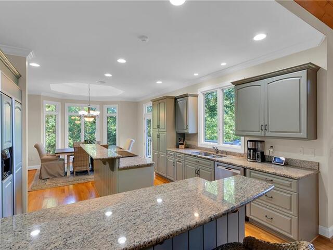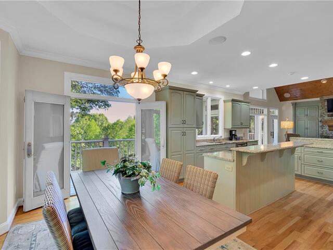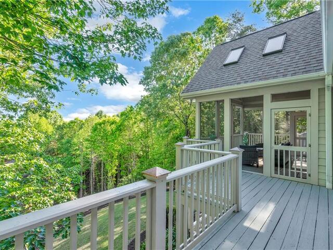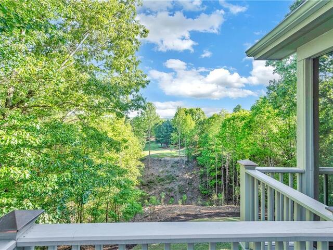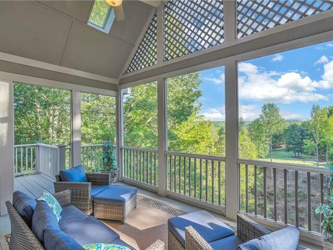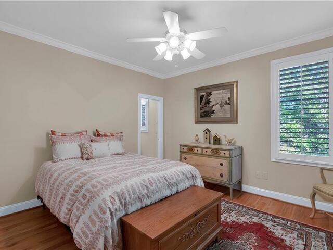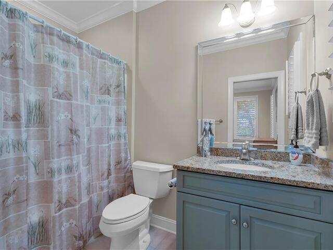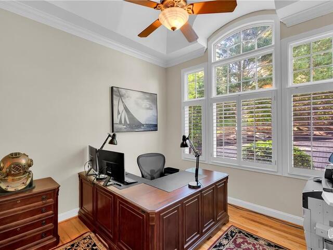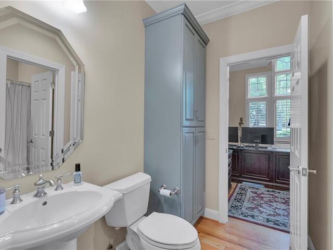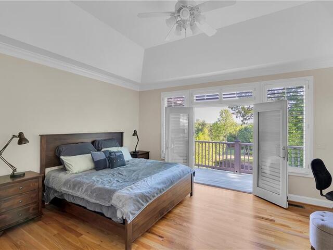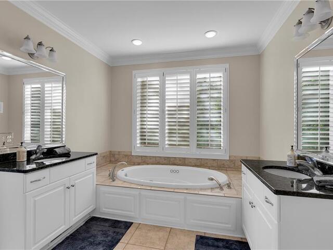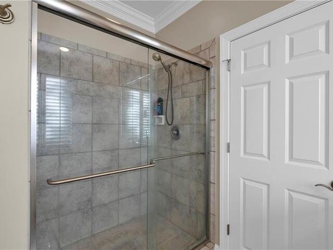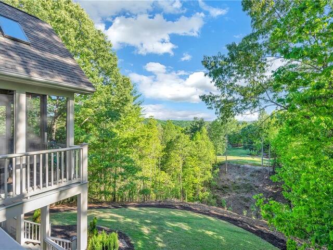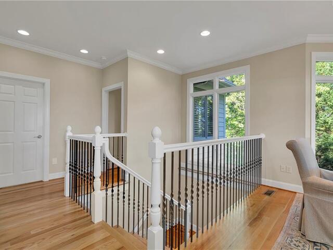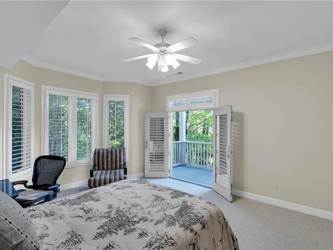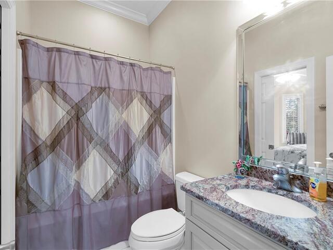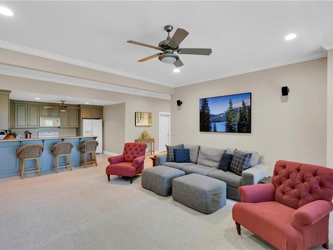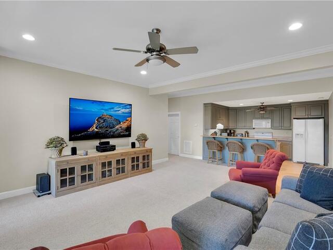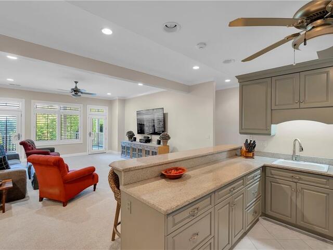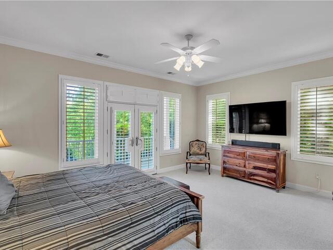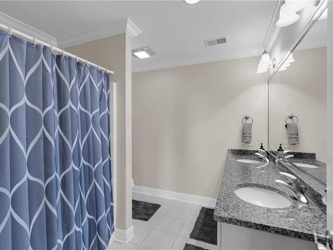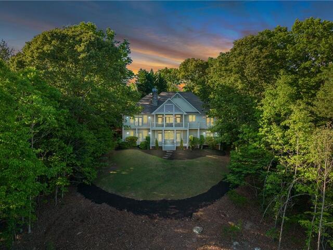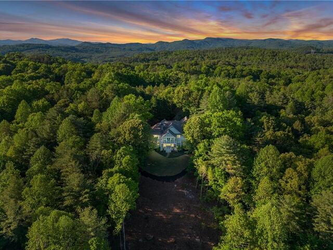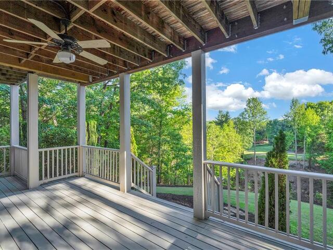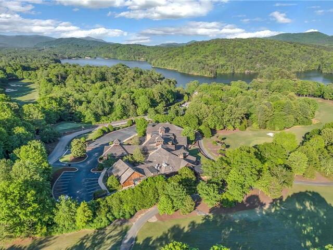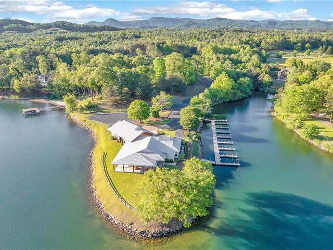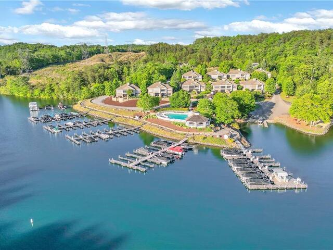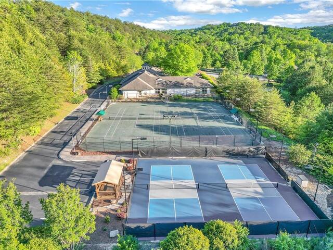Lake Keowee Real Estate
896 N. Walnut Street
Seneca , SC 29678
864.886.0098
896 N. Walnut Street
Seneca , SC 29678
864.886.0098
120 Links View Court
Price$ 1,395,000
Bedrooms5
Full Baths5
Half Baths0
Sq Ft4500-4999
Lot Size2.10
MLS#20274525
Area301-Pickens County,SC
SubdivisionCliffs At Keowee Vineyards
CountyPickens
Approx Age21-30 Years
DescriptionHow is it that this 4500 square foot luxury home with 5 bedrooms and 5 bathrooms, and even two kitchens can feel cozy and comfortable from the moment you walk in? Well, you had better come and see for yourself. Expertly designed and crafted, as you gaze out the windows, this home has a recently cleared breathtaking mountain view in the far, with the Vineyards manicured golf course in the foreground. Incredible. Inspiring. And can all be yours.
The Cliffs at Lake Keowee Vineyards is a lifestyle as much as it is a community that has so much to offer. This stunning home only makes it better. The home rests on over 2 wooded acres and friends are welcomed with a tree-lined park-style drive ensuring complete privacy and tranquility. But don’t let that fool you…the home is also located near every first class offering The Vineyards community provides.
As you approach the home, its beauty and quality are obvious. The driveway’s handset pavers set the tone for the majestic front entrance with a featured beveled glass front door. On the first level, offering a delightful open-floor design, a large dining area on the left with tray ceiling above and inlay floor below delight the eye. The hardwood floors throughout the home have a natural light finish that compliments the warmth of the home. On the right are two generously sized guest bedrooms (w/ adjoining bathrooms), and of course straight-ahead you see the incredible great room with a stone fireplace and vaulted tongue and grove wood ceiling. Take in the views before turning to digest the well-designed large kitchen with a generous adjoining breakfast room leading to the laundry room (new washer and dryer included) and the extensive two-car garage. The primary residence suite is also on the main level. Its spacious bedroom with tray ceiling is complemented with a beautiful primary bathroom with two sinks, soaking tub, large shower, and adjacent walk-in closet. Unbelievable fully enveloped exterior porches off both levels of the back of the home provide amazing space to enjoy the sounds and sights of nature, golf, and views that surround you on all sides.
Head downstairs to the terrace level to find an additional full kitchen, comfortable family room, a second large bedroom suite with beautiful bathroom and walk in closet, as well as a generous 5th bedroom with its own bathroom and walk in closet. Be ready to invite your family and friends to come and stay in their own mountain retreat! This home was built with flexibility in mind, affording separate access from below for a completely private entrance for your Guests if you so choose. Finally, on this “light and bright” terrace level, you’ll find a space specifically designed to provide easy access to all the Utilities (dual water heaters, furnaces, electrical panels, Internet hub and additional washer and dryer outlets) as well as a large 500 SF unfinished storage space. A Cliffs Membership is Available with Separate Purchase.
A comfortable stroll to the exceptional Vineyards Clubhouse or the Lake gives this home an amazing community feel while managing to maintain complete privacy. Or jump in your car for a 3-minute ride to The Keowee Vineyards Wellness center and Marina (where slips are immediately available for lease).
Don’t let this exceptional home slip you by. If you have been waiting for the “one” to come up that has it all, this is it!
Features
Status : Active
Basement : Walkout
Community Amenities : Boat Ramp,Clubhouse,Common Area,Dock,Fitness Facilities,Gate Staffed,Gated Community,Golf Course,Patrolled,Pets Allowed,Playground,Pool,Stables,Storage,Tennis,Walking Trail,Water Access
Cooling : Central Electric
Electricity : Electric company/co-op
Exterior Features : Driveway - Concrete,Driveway - Other,Landscape Lighting,Patio,Porch-Front,Porch-Other,Porch-Screened
Exterior Finish : Cement Planks,Stone
Floors : Carpet,Ceramic Tile,Hardwood
Foundations : Basement
Heating System : Heat Pump
Interior Features : Built-In Bookcases,Cathdrl/Raised Ceilings,Countertops-Granite,Fireplace,French Doors,Garden Tub
Interior Lot Features : Slip Available per POA
Lake Features : Community Boat Ramp,Community Dock,Leased Slip
Lot Description : Trees - Mixed,Gentle Slope,Mountain View,Shade Trees,Wooded
Master Suite Features : Double Sink,Full Bath,Master on Main Level,Shower - Separate,Tub - Garden,Walk-In Closet
Roof : Architectural Shingles
Sewers : Septic Tank
Specialty Rooms : 2nd Kitchen,Bonus Room,Breakfast Area,Formal Dining Room,Office/Study
Styles : Traditional
Utilities On Site : Propane Gas,Public Water,Septic,Underground Utilities
Water : Public Water
Elementary School : Hagood Elem
Middle School : Pickens Middle
High School : Pickens High
Listing courtesy of Emily Slabaugh - Coldwell Banker Caine/Williams (864) 250-2850
The data relating to real estate for sale on this Web site comes in part from the Broker Reciprocity Program of the Western Upstate Association of REALTORS®
, Inc. and the Western Upstate Multiple Listing Service, Inc.

