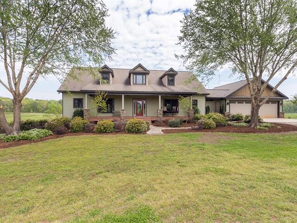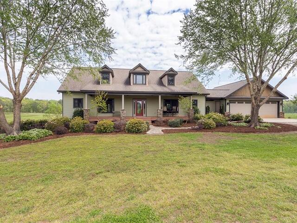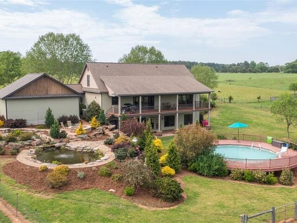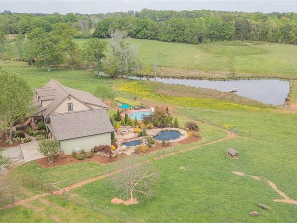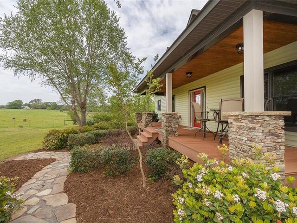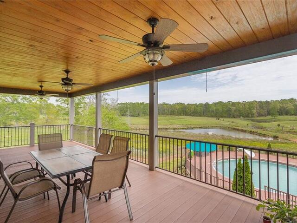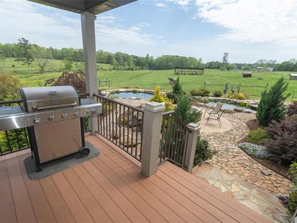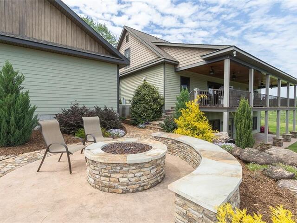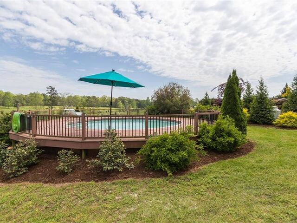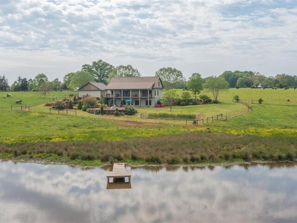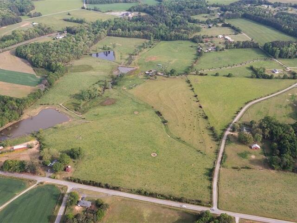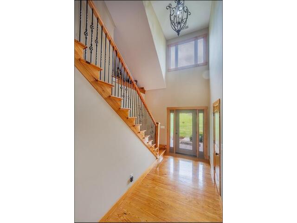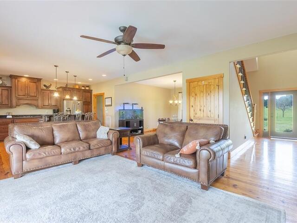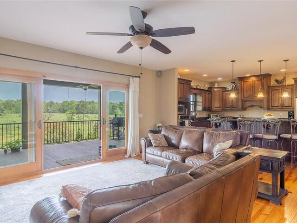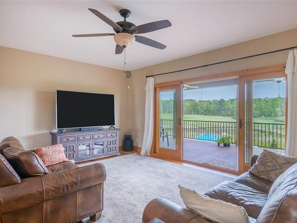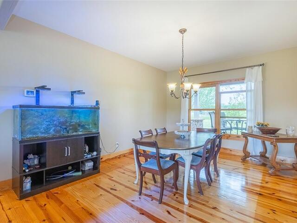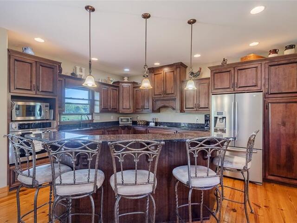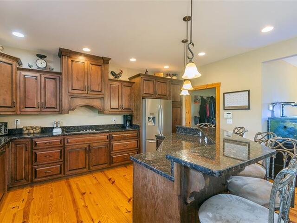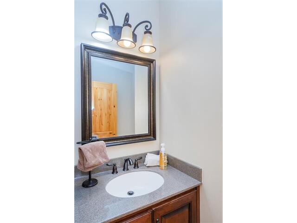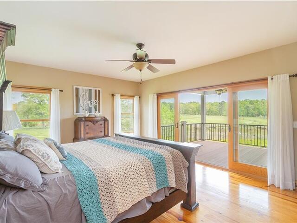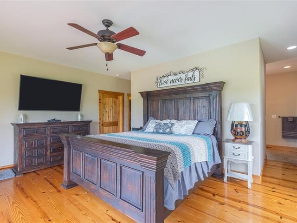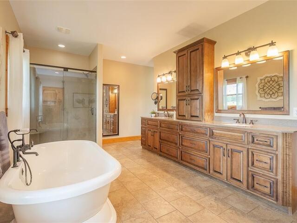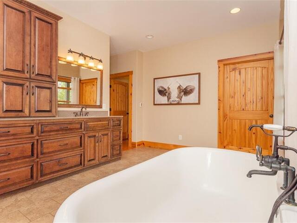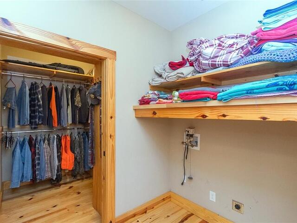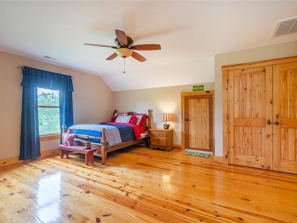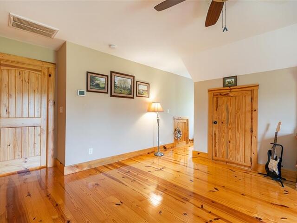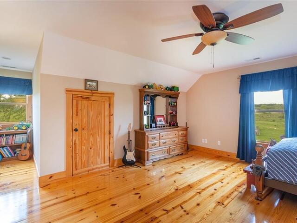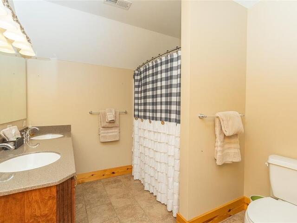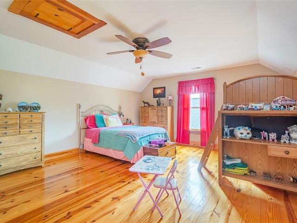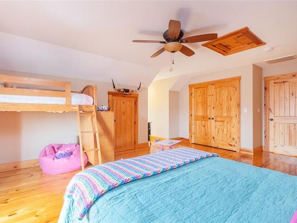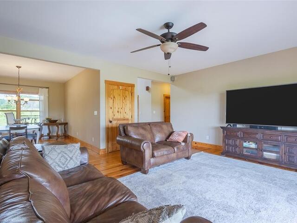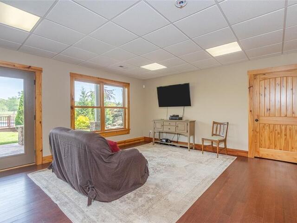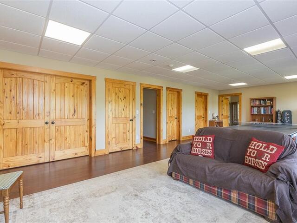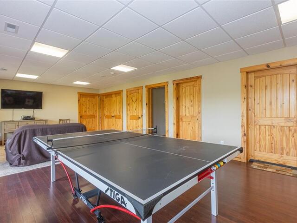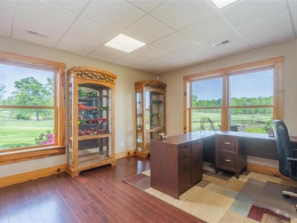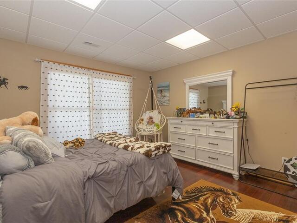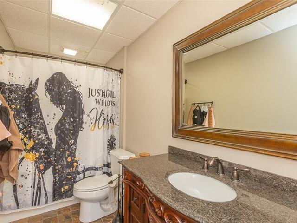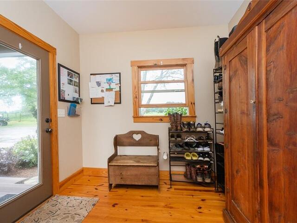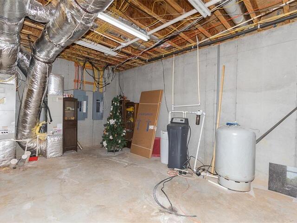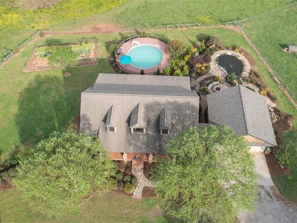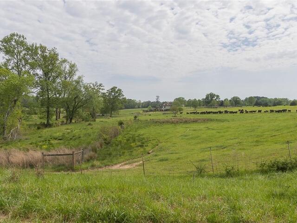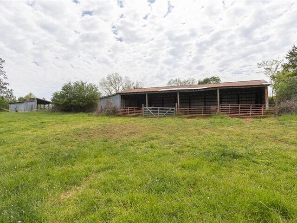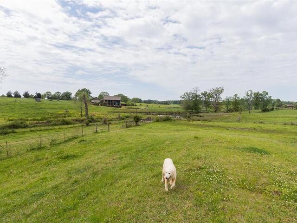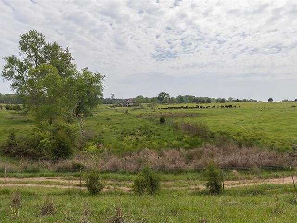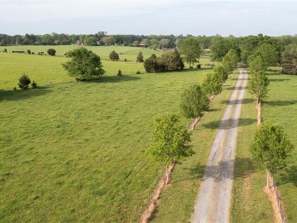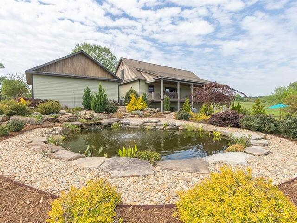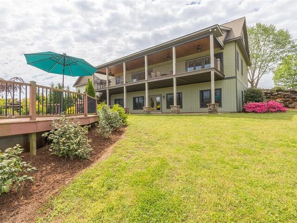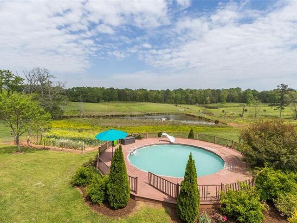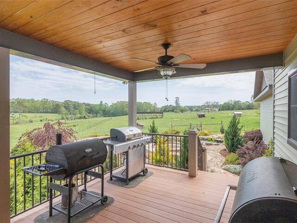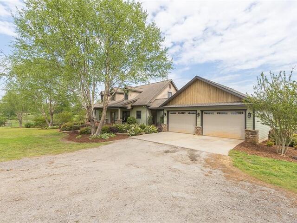Lake Keowee Real Estate
896 N. Walnut Street
Seneca , SC 29678
864.886.0098
896 N. Walnut Street
Seneca , SC 29678
864.886.0098
1203 Cola Hawkins Road
Price$ 1,599,900
Bedrooms5
Full Baths3
Half Baths1
Sq Ft3500-3749
Lot Size78.49
MLS#20273632
Area114-Anderson County,SC
Subdivision
CountyAnderson
Approx Age11-20 Years
DescriptionDiscover your farming paradise on this secluded 78-acre estate, just moments from town. This charming farmhouse boasts 5 bedrooms and 3.5 bathrooms, offering a perfect blend of rustic charm and modern convenience. The main level greets you with a spacious eat-in kitchen, a large mudroom, and a cozy living room with captivating views of the sprawling farm. The primary suite on this level offers tranquility and luxury with glass panel doors overlooking the backyard pond. It features a spacious bath with a large walk-in shower, a soothing garden tub, and two walk-in closets equipped with washer/dryer hookups exclusively for this suite, adding extra convenience. Upstairs, you'll find two large bedrooms, a full bath, and a second laundry area, ensuring comfort and functionality for every member of the household. The basement level expands the living space with a welcoming den, two additional bedrooms, a full bath, and a mechanical/storage room, along with an equipment garage/workshop. At the back of the house, a covered back deck spans the length of the home with a stained concrete patio below, overlooking a pool and ponds. An oversized two-car garage connected by a breezeway also links to the main level mudroom. Additional features include TREX decking, a recirculating pump on the water heater for added efficiency, and an above-ground saltwater pool surrounded by decking that mimics the elegance of an in-ground pool. The serene ambiance of the outdoors offers a built-in fire pit patio, two tranquil Koi ponds, and meticulously crafted landscaping. Anglers will delight in the stocked fishing ponds, one of which features a charming fishing dock. Designed with practicality and versatility in mind, the property is fenced and cross-fenced for cattle, with two hay barns providing ample storage for your agricultural pursuits. Whether you're yearning for a serene retreat or dreaming of a thriving farmstead, this property offers the perfect canvas for your rural aspirations.
Features
Status : Active
Appliances : Cooktop - Smooth,Dishwasher,Range/Oven-Electric,Water Heater - Electric
Basement : Ceilings - Suspended,Cooled,Daylight,Full,Garage,Heated,Inside Entrance,Partially Finished,Walkout,Workshop
Cooling : Central Electric
Electricity : Electric company/co-op
Exterior Features : Barn,Driveway - Concrete,Driveway - Other,Insulated Windows,Patio,Porch-Front
Exterior Finish : Vinyl Siding
Floors : Ceramic Tile,Hardwood
Foundations : Basement
Heating System : Central Electric,Heat Pump
Interior Features : Alarm System-Owned,Ceilings-Smooth,Countertops-Granite,Electric Garage Door,Fireplace,Garden Tub
Lot Description : Other - See Remarks,Trees - Mixed,Pasture,Pond,Underground Utilities
Master Suite Features : Double Sink,Full Bath,Master on Main Level,Shower - Separate,Tub - Garden,Walk-In Closet
Roof : Architectural Shingles
Sewers : Septic Tank
Specialty Rooms : Laundry Room,Other - See Remarks,Recreation Room,Workshop
Styles : Cape Cod
Utilities On Site : Electric
Elementary School : Wright Elem
Middle School : Belton Middle
High School : Bel-Hon Pth Hig
Listing courtesy of Chappelear And Associates - Western Upstate Keller William (864) 225-8006
The data relating to real estate for sale on this Web site comes in part from the Broker Reciprocity Program of the Western Upstate Association of REALTORS®
, Inc. and the Western Upstate Multiple Listing Service, Inc.

