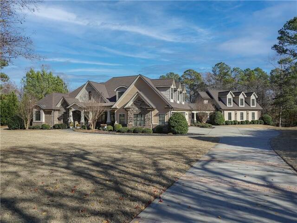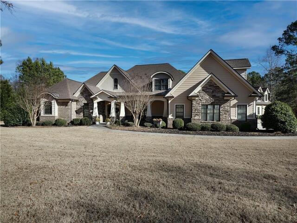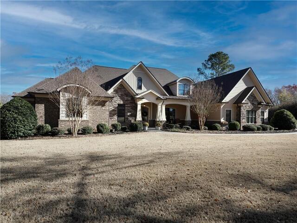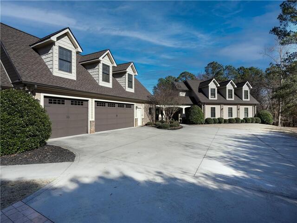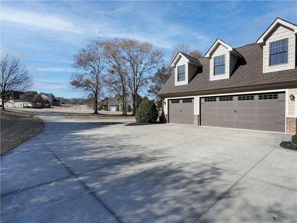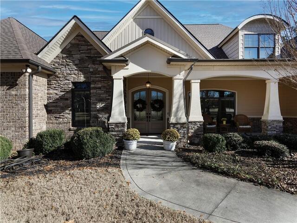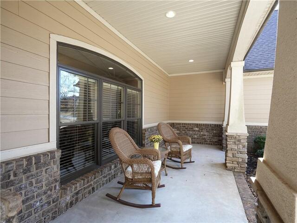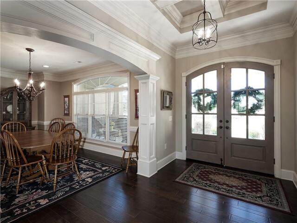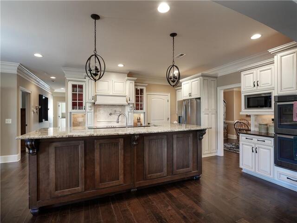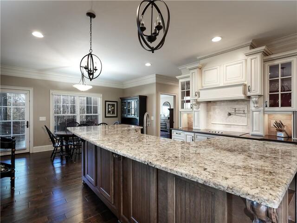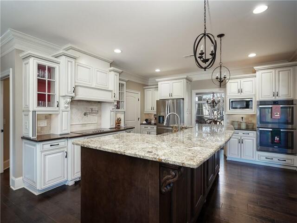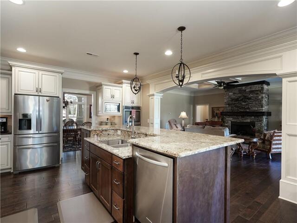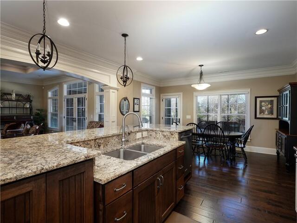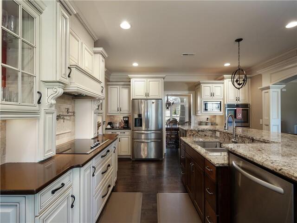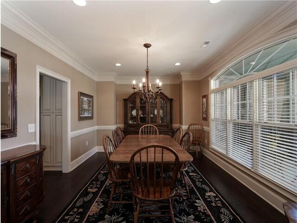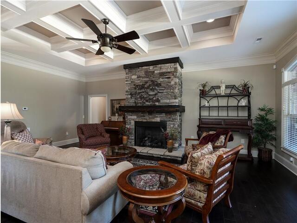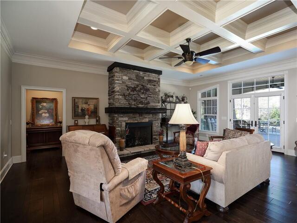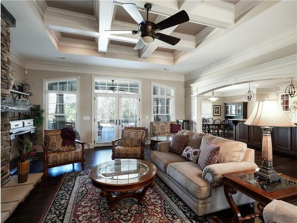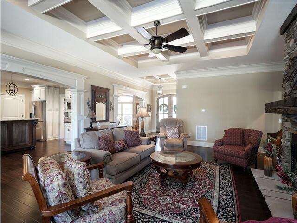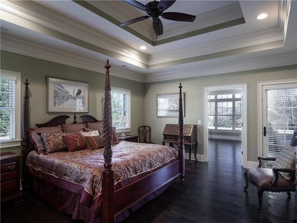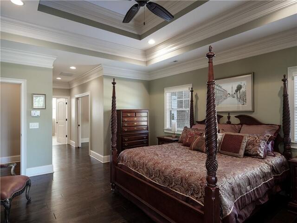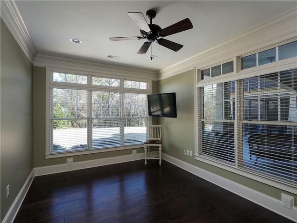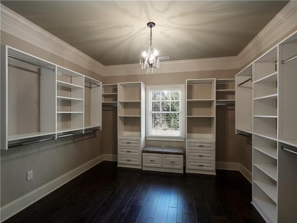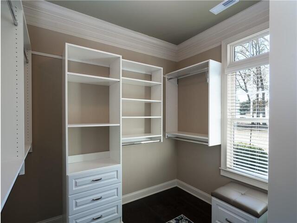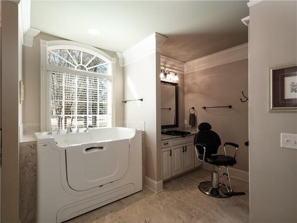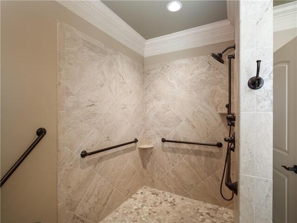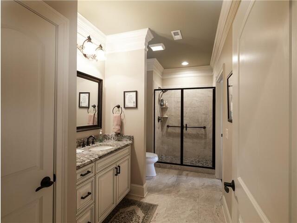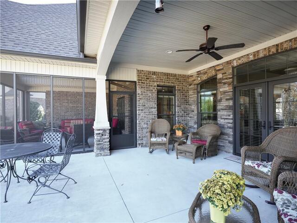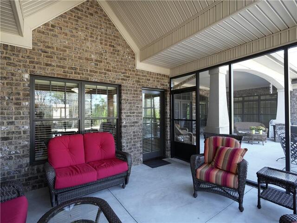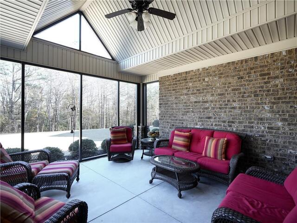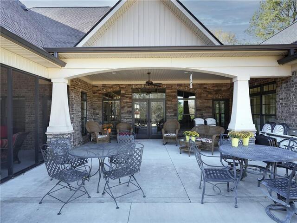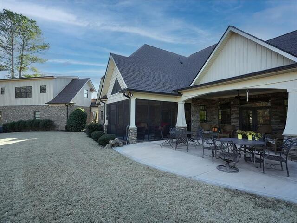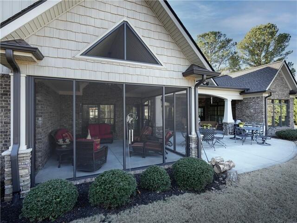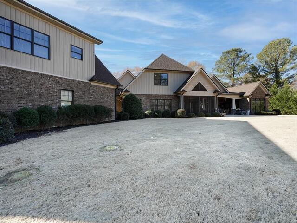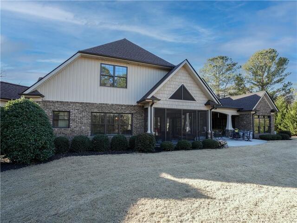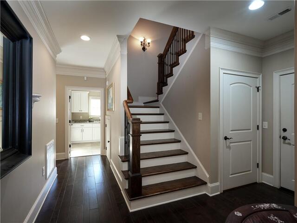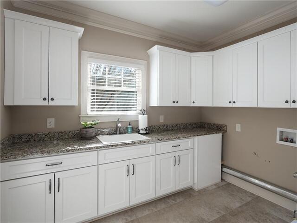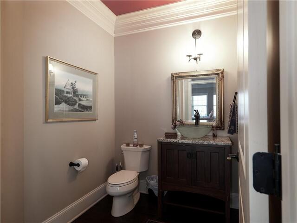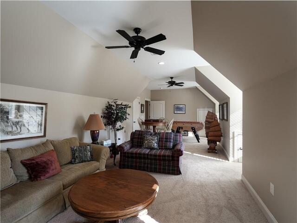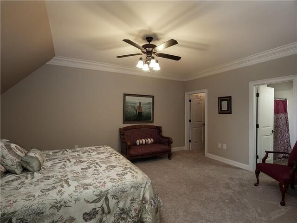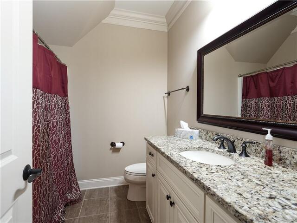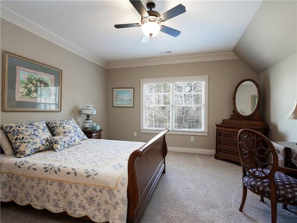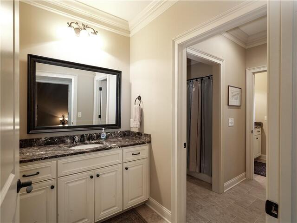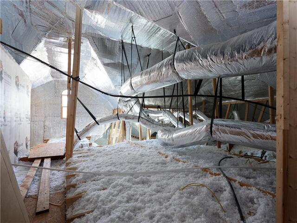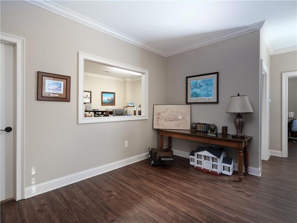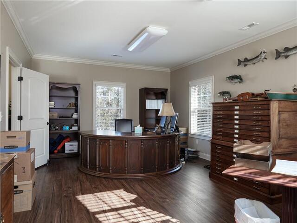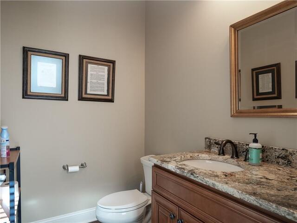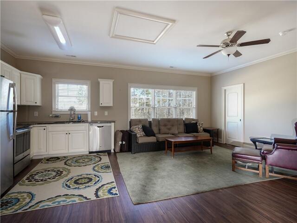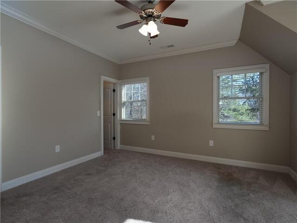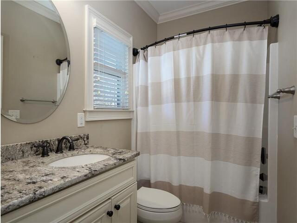Lake Keowee Real Estate
896 N. Walnut Street
Seneca , SC 29678
864.886.0098
896 N. Walnut Street
Seneca , SC 29678
864.886.0098
217 Andalusian Trail
Price$ 1,400,217
Bedrooms5
Full Baths6
Half Baths2
Sq Ft6000 And Above
Lot Size3.11
MLS#20269831
Area109-Anderson County,SC
SubdivisionBailey Creek
CountyAnderson
Approx Age6-10 Years
DescriptionThis stunning estate home boasts 5 bedrooms and 6 bathrooms on a sprawling 3.11 acre property. With a spacious 7,000 sq ft, it features exquisite moldings throughout, enhancing its aesthetic appeal. The residence includes a screened porch and covered patio, offering both relaxation and entertainment spaces. Inside, discover a well-appointed kitchen with custom cabinetry and a custom walk-in pantry. The chef will be delighted with the stainless steel appliances including double ovens,separate flat surface stove with instant hot water pot filler; custom hood with sliding spice rack; under counter lighting; microwave and raised dishwasher. Heavy moldings, granite counteer tops and hardwood floors complete this beautiful kitchen. The main suite is a luxurious retreat with a private Florida Room, 2 full baths including a hair salon, walk in shower and 2 expansive walk in closets. Additionally, there is another main level bedroom with a private bath.The home offers practicality with a spacious walk in laundry/butler pantry. The second level offers two more bedrooms plus a large bonus room. Attached by a lovely portico, a second building contains a large 3 room office suite with bathroom and an upstairs guest suite with a full kitchen, den , bedroom, full bath and laundry room. This property seamlessly combines elegance, functionality and versatility. Listing agent is owner of home.
Features
Status : Active
Appliances : Cooktop - Smooth,Dishwasher,Disposal,Double Ovens,Range/Oven-Electric,Refrigerator,Wall Oven,Water Heater - Multiple,Water Heater - Tankless
Basement : No/Not Applicable
Cooling : Central Electric
Exterior Features : Driveway - Concrete
Exterior Finish : Brick,Cement Planks
Floors : Carpet,Ceramic Tile,Luxury Vinyl Plank
Foundations : Slab
Heating System : Central Electric
Interior Features : Blinds,Cable TV Available,Cathdrl/Raised Ceilings,Ceiling Fan,Ceilings-Smooth,Connection - Dishwasher,Connection - Ice Maker,Connection - Washer,Countertops-Granite,Dryer Connection-Electric,Electric Garage Door,Fireplace,Fireplace-Gas Connection,Gas Logs,Handicap Access,Hot Tub/Spa,Jack and Jill Bath,Jetted Tub,Laundry Room Sink,Smoke Detector,Some 9' Ceilings,Tray Ceilings,Walk-In Closet,Washer Connection
Lot Description : Creek,Trees - Mixed,Shade Trees,Sidewalks,Underground Utilities,Wooded
Master Suite Features : Double Sink,Dressing Room,Full Bath,Master - Multiple,Master on Main Level,Shower - Separate,Sitting Area,Tub - Jetted,Tub - Separate,Walk-In Closet
Roof : Architectural Shingles
Sewers : Public Sewer
Specialty Rooms : 2nd Kitchen,Bonus Room,Breakfast Area,Formal Dining Room,In-Law Suite,Laundry Room,Office/Study,Sun Room
Styles : Craftsman
Utilities On Site : Cable,Electric,Natural Gas,Public Sewer,Public Water,Telephone,Underground Utilities
Water : Public Water
Elementary School : Midway Elem
Middle School : Glenview Middle
High School : Tl Hanna High
Listing courtesy of Rusty Garrett - BHHS C Dan Joyner - Anderson (864) 226-8100
The data relating to real estate for sale on this Web site comes in part from the Broker Reciprocity Program of the Western Upstate Association of REALTORS®
, Inc. and the Western Upstate Multiple Listing Service, Inc.

