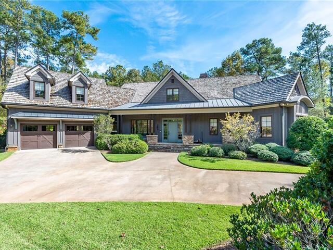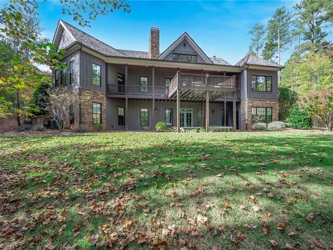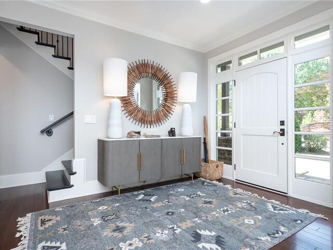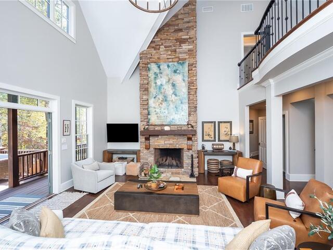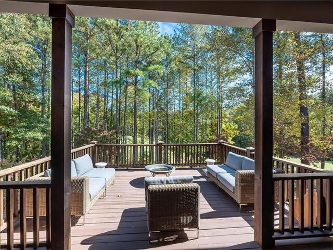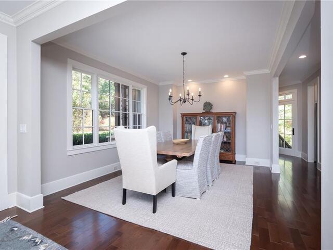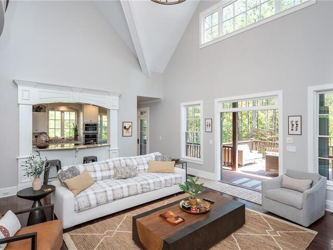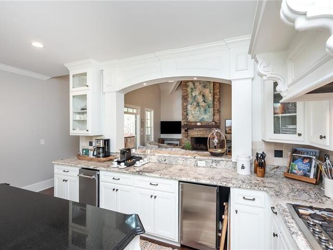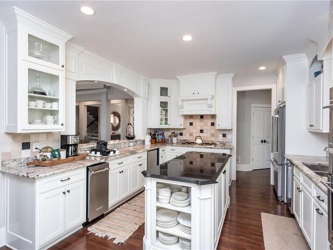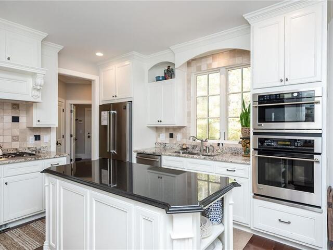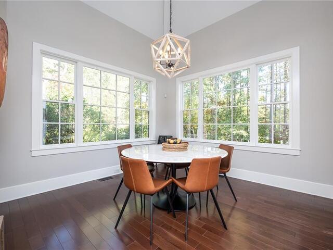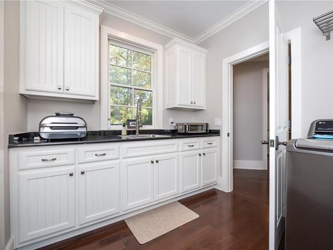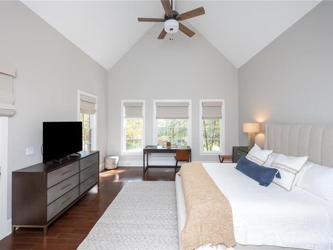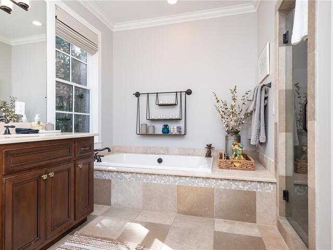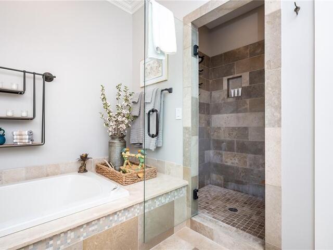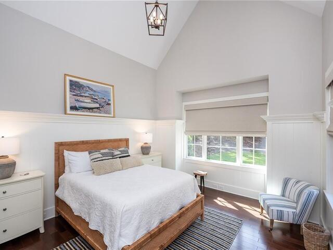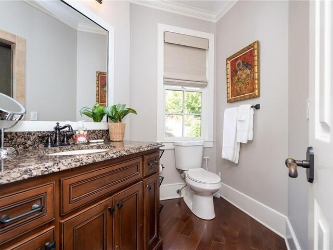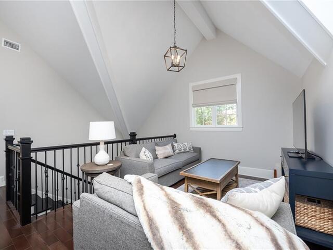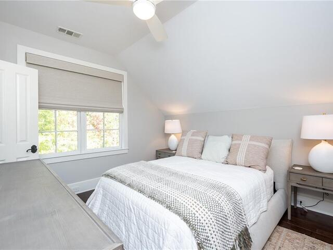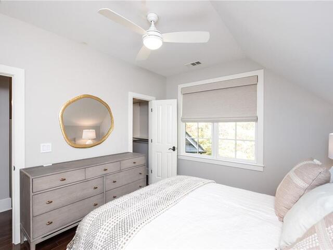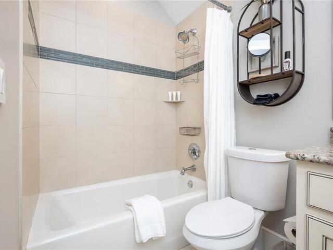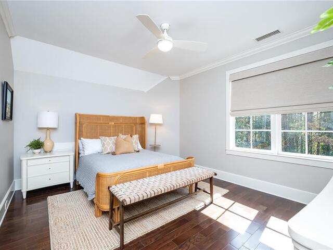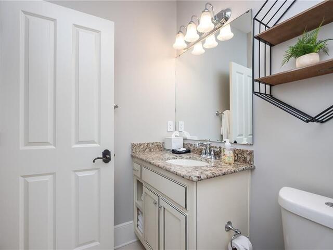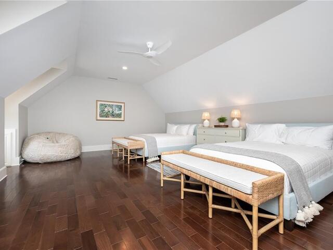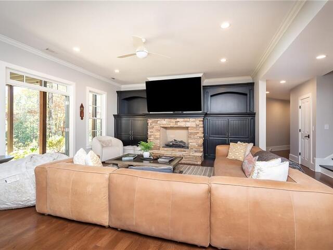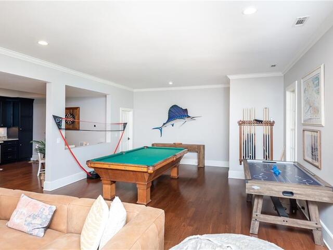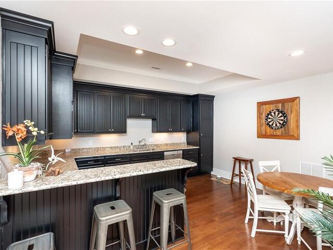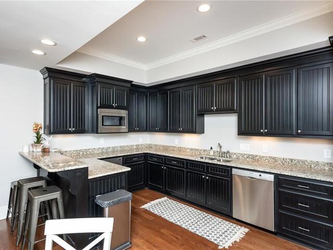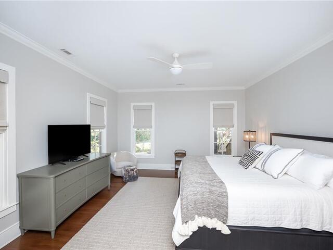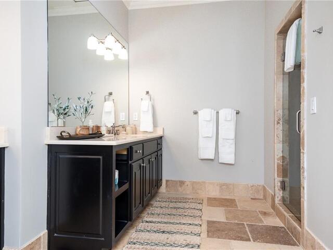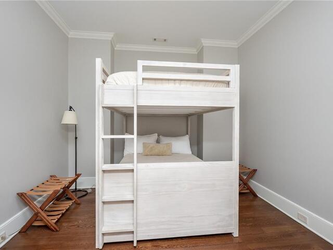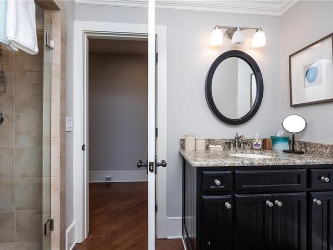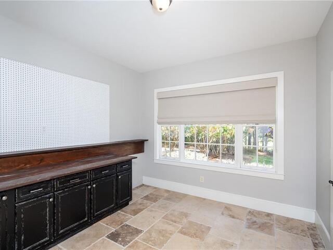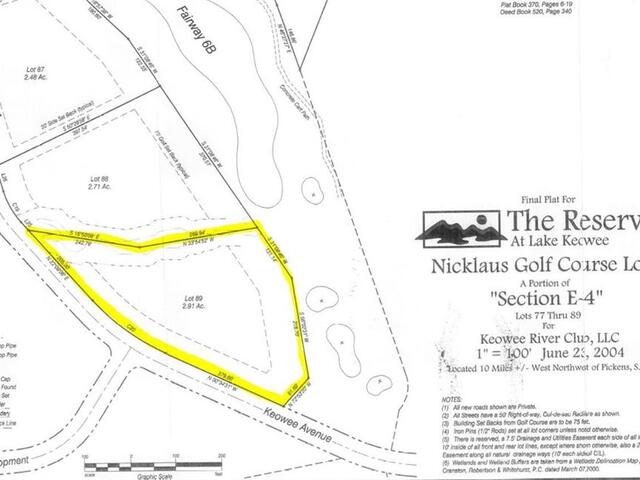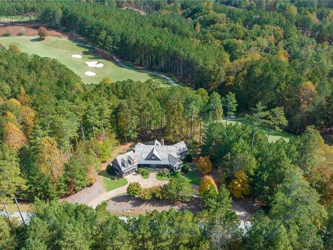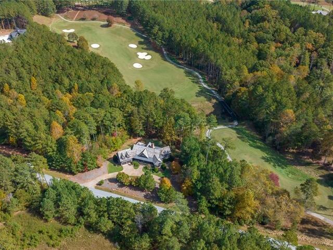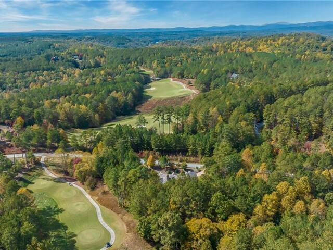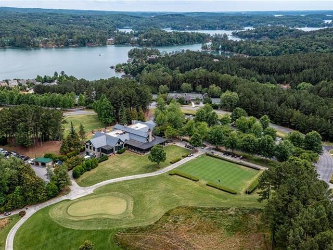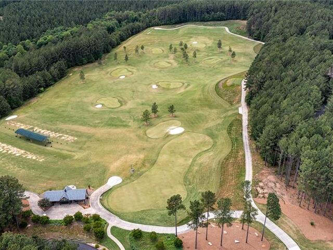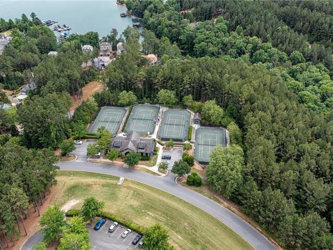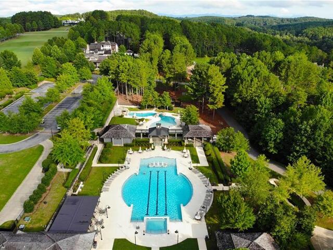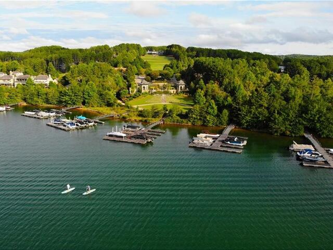Lake Keowee Real Estate
896 N. Walnut Street
Seneca , SC 29678
864.886.0098
896 N. Walnut Street
Seneca , SC 29678
864.886.0098
401 Keowee Avenue
Price$ 1,675,000
Bedrooms5
Full Baths6
Half Baths0
Sq Ft5500-5999
Lot Size2.91
MLS#20267752
Area302-Pickens County,SC
SubdivisionThe Reserve At Lake Keowee
CountyPickens
Approx Age11-20 Years
DescriptionThis beautifully updated 3 story Craftsman home sits on the 6th hole of the Jack Nicklaus Signature Golf Course in the gated community of the Reserve at Lake Keowee. This home is offered fully furnished with minimal exclusions, see Schedule A in the Supplements. When you first enter you will notice the light and open warmth of the home as you come into the Great Room that showcases a floor to ceiling stone fireplace and has beautiful views of the golf course. The more formal dining area is open to both the Great Room and the Kitchen, which includes a breakfast nook. Also conveniently located on the Main Level is the spacious Master Bedroom suite and a Guest Bedroom. As you head up the stairs you will come upon a comfortable loft lounge area, which separates the 2 Bedrooms, Bathrooms and a large Bonus Room that is currently used as another Bedroom but could also work as an office or exercise room. The lower Terrace Level is perfectly designed for guests to enjoy. This level boasts a large rec room with built-in cabinets flanking the second fireplace, a second kitchen, 2nd large Master Bedroom Suite, 2 Bathrooms, Bunkroom, and a Workshop. When it comes to entertaining this home has it all. The location provides an easy golf cart ride to all the amenities as well as close and easy access to 133 for quicker trips to neighboring towns. The Reserve at Lake Keowee is a private waterfront golf community that blends natural beauty with world-class amenities including: a Nicklaus golf course, Orchard House Clubhouse, Village Center with Market, Pool Pavilion, Marina, Fitness Center, Tennis Courts, Pickleball Courts, Driving range with Par 3 course with Mulberry Pavilion & Bar and much more. $85,000 Premier Membership is required.
Features
Status : Active
Appliances : Cooktop - Gas,Dishwasher,Disposal,Double Ovens,Dryer,Ice Machine,Washer,Wine Cooler
Basement : Ceiling - Some 9' +,Ceilings - Smooth,Cooled,Daylight,Finished,Full,Heated,Inside Entrance,Partially Finished,Walkout,Workshop,Yes
Community Amenities : Clubhouse,Common Area,Fitness Facilities,Gate Staffed,Gated Community,Golf Course,Patrolled,Pets Allowed,Playground,Pool,Tennis,Walking Trail
Cooling : Heat Pump,Multi-Zoned
Exterior Features : Deck,Driveway - Circular,Driveway - Concrete,Underground Irrigation
Exterior Finish : Wood
Floors : Ceramic Tile,Hardwood,Stone
Foundations : Basement
Heating System : Heat Pump,Multizoned
Interior Features : Category 5 Wiring,Cathdrl/Raised Ceilings,Ceiling Fan
Interior Lot Features : Slip Available per POA
Lake Features : Community Slip
Lot Description : Golf - Interior Lot,On Golf Course,Underground Utilities
Master Suite Features : Double Sink,Full Bath,Master on Main Level,Shower - Separate,Tub - Garden
Roof : Wood Shingles/Shakes
Sewers : Septic Tank
Specialty Rooms : 2nd Kitchen,Bonus Room,Breakfast Area,Formal Dining Room,Laundry Room,Office/Study,Recreation Room,Workshop
Styles : Craftsman
Utilities On Site : Electric,Propane Gas,Public Water,Septic,Underground Utilities
Water : Public Water
Elementary School : Hagood Elem
Middle School : Pickens Middle
High School : Pickens High
Listing courtesy of Kimberly Martin - Justin Winter & Assoc 864-481-4444
The data relating to real estate for sale on this Web site comes in part from the Broker Reciprocity Program of the Western Upstate Association of REALTORS®
, Inc. and the Western Upstate Multiple Listing Service, Inc.

