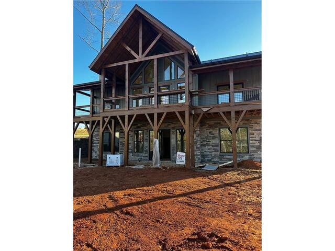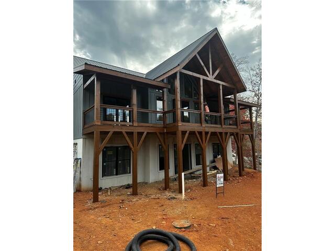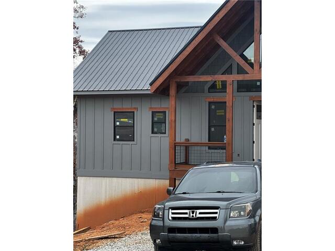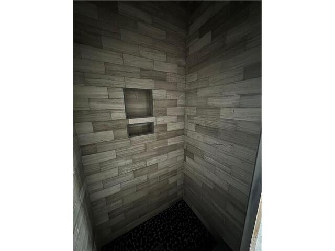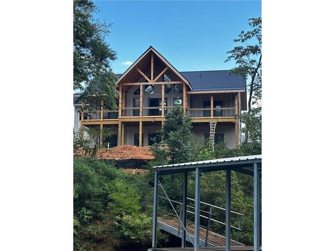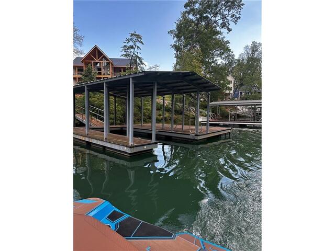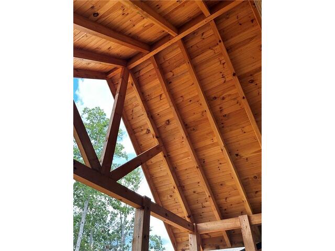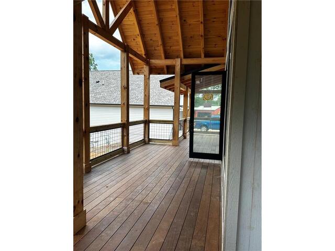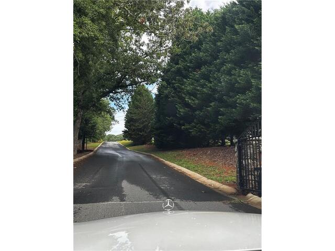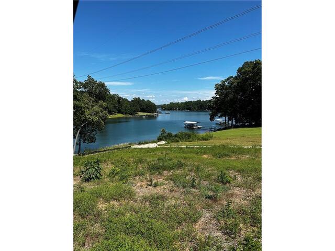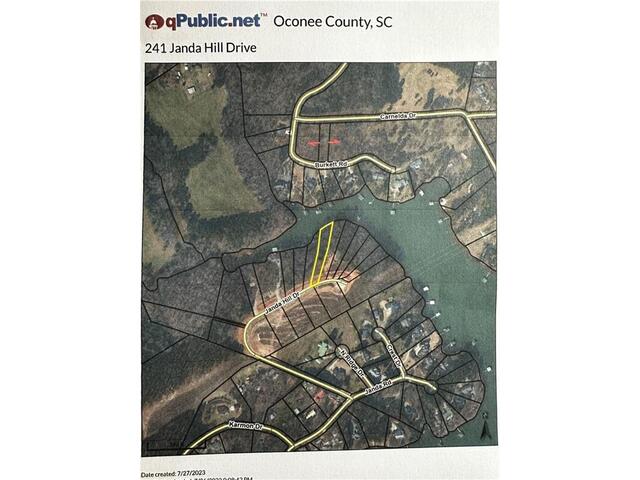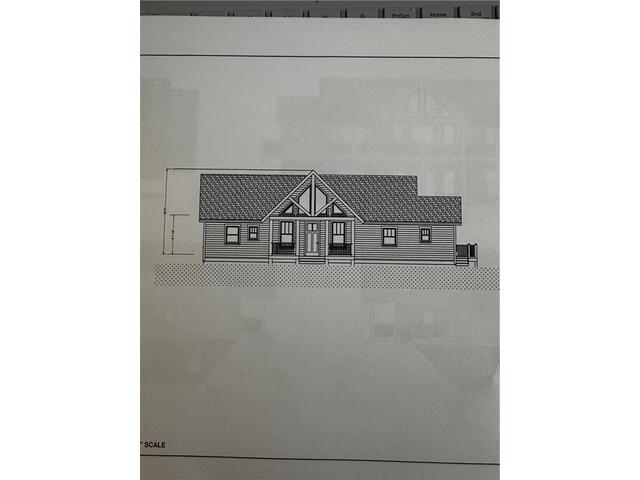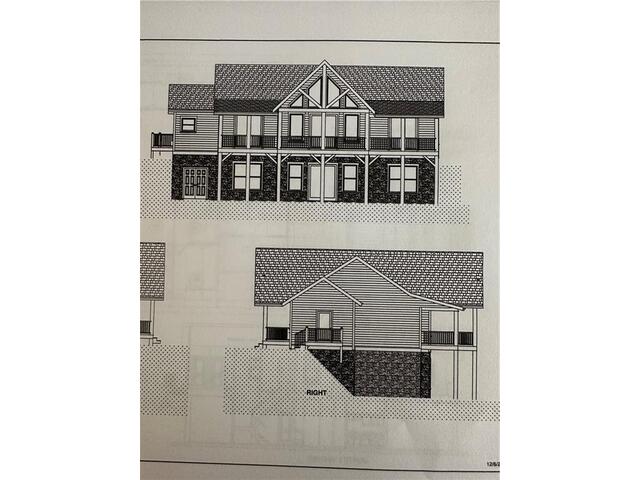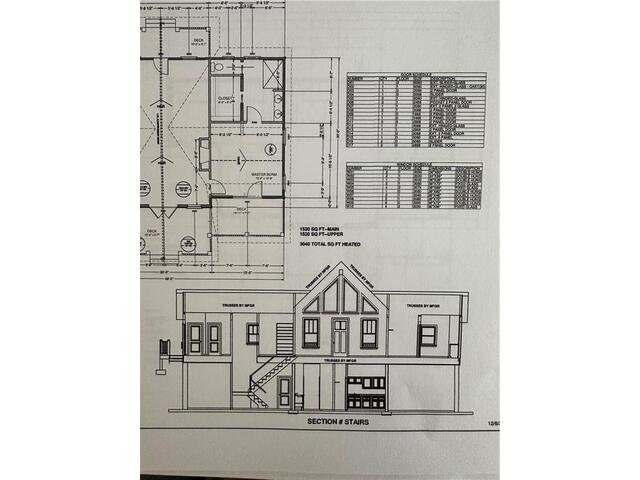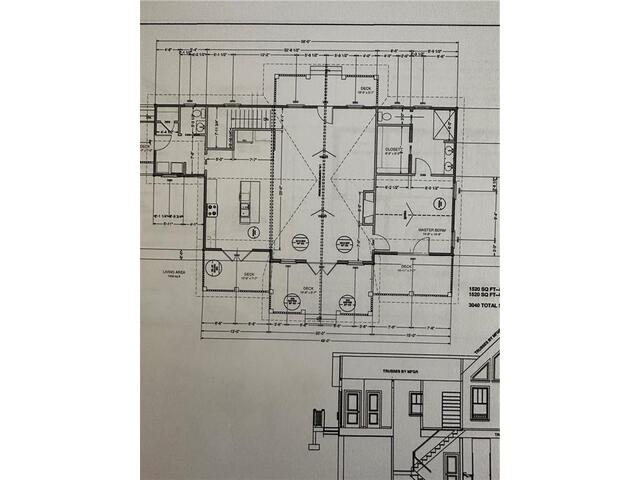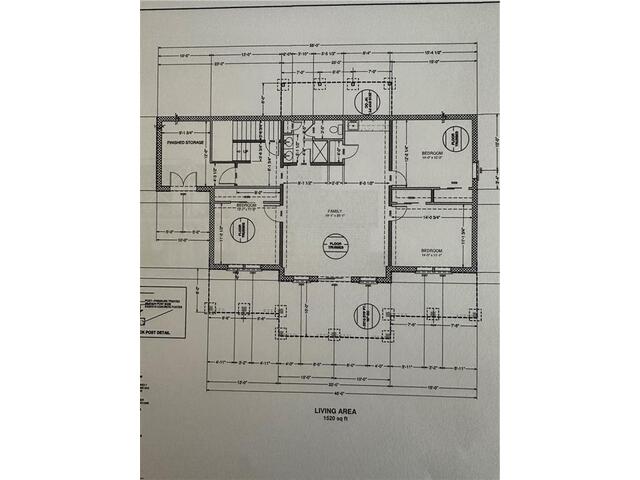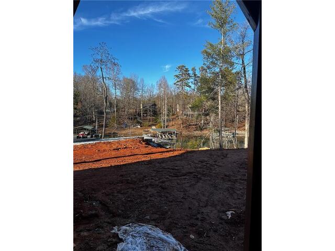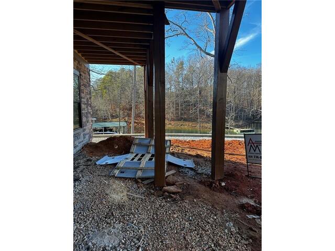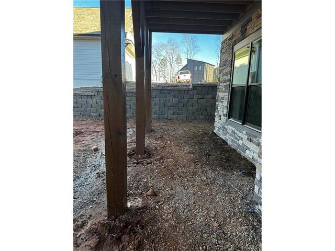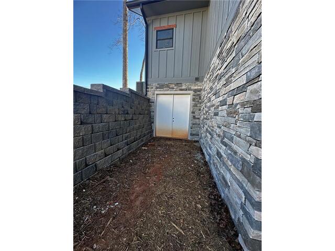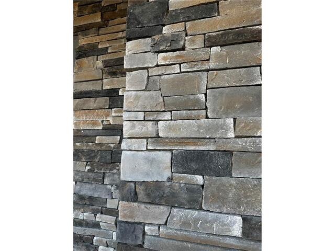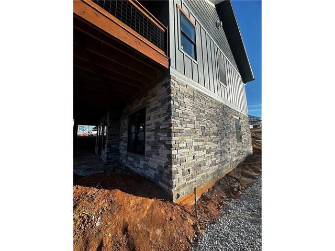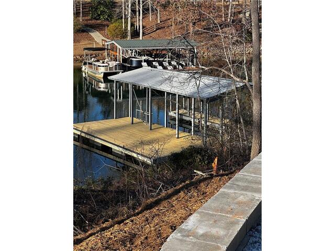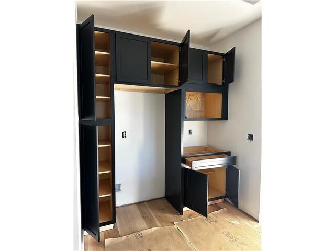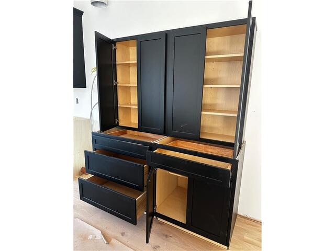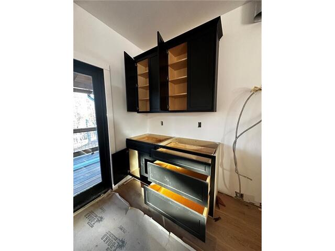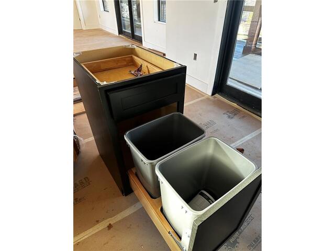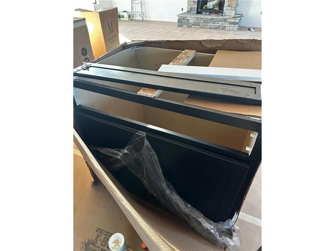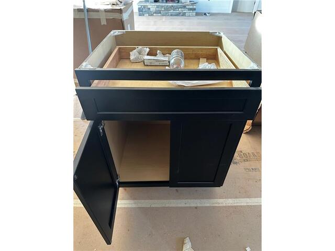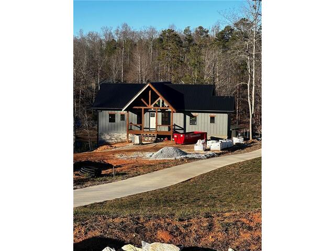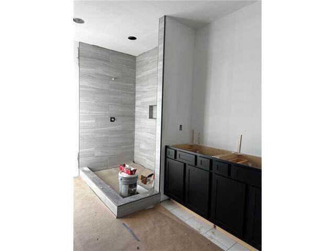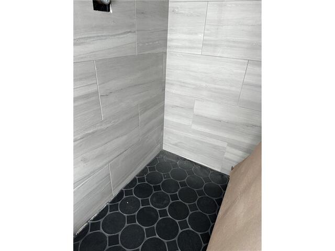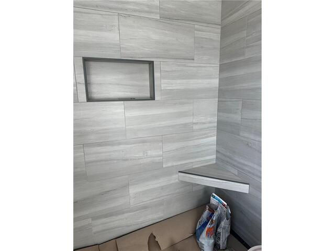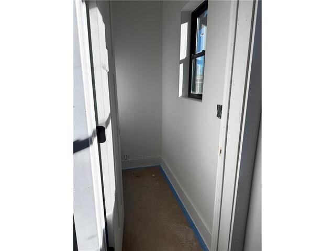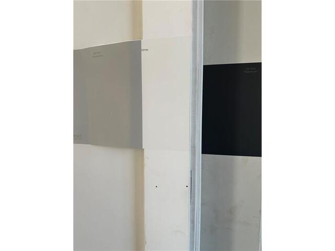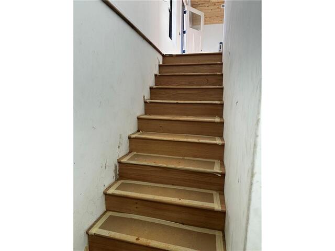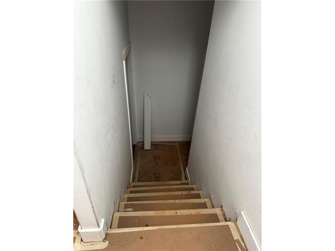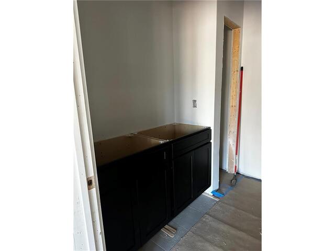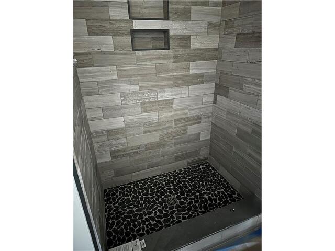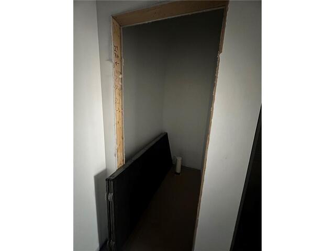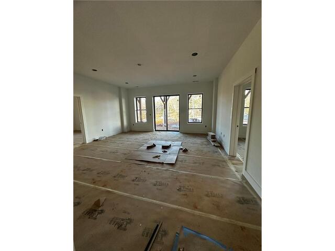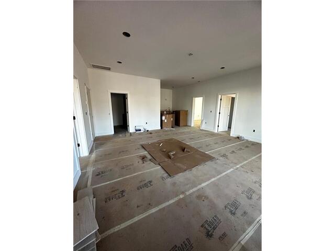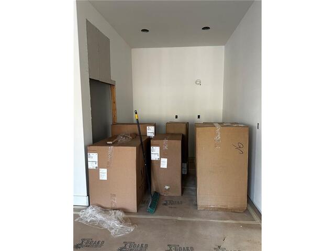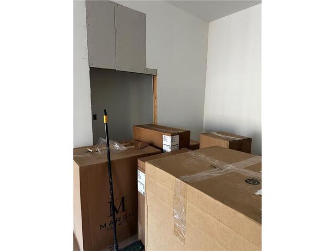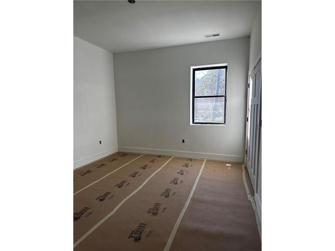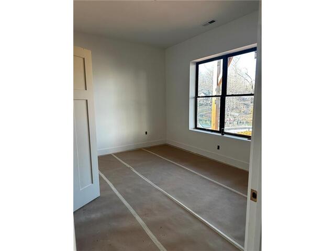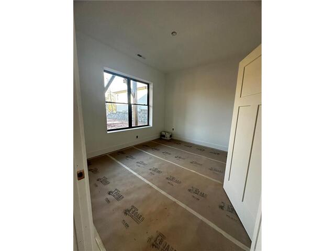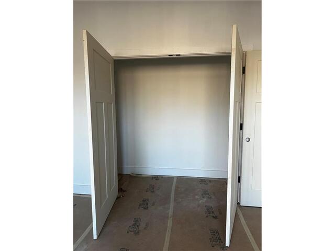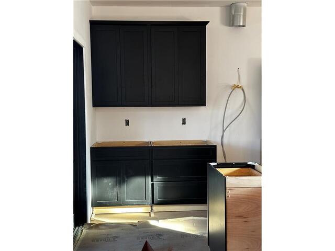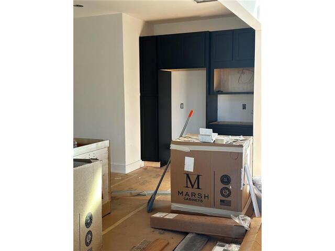Lake Keowee Real Estate
896 N. Walnut Street
Seneca , SC 29678
864.886.0098
896 N. Walnut Street
Seneca , SC 29678
864.886.0098
241 Janda Hill Drive
Price$ 1,449,000
Bedrooms4
Full Baths3
Half Baths1
Sq Ft3000-3249
Lot Size0.58
MLS#20264870
Area205-Oconee County,SC
SubdivisionJanda Hill on Keowee
CountyOconee
Approx AgeUnder Construction
DescriptionWant to see a BEST IN SHOW house waterfront Lake Keowee? From the NC Home Builders Association, meet the 2023 BEST IN SHOW winning builder, Brian Anderson. This house is a product of his talented team. This home is a NEW Construction Custom craftsman timber beam and modern ranch-style home, includes large covered aluminum dock-in-place (with new flooring Nov 2023) at 241 Janda Hill Drive, Lake Keowee, Seneca, SC. Detached two-car garage (2024) and En-suite in den downstairs (new addition 2024).
Newer subdivision, Gated, smaller community in Janda Hill, just off Keowee School Road, mid-lake, close to stores, grocery, and dining, ten minutes to Seneca downtown, and a quick drive to Clemson University or the mountains of NC; Very low HOA, limited restrictions, Short Term Rentals (STR) and VRBO IS allowed, being built by a Master Builder Gold-Craftsman Award winner. Enjoy close-knit community living, carefree of high HOAs or restrictions, in a quality-built home with the details and care of years of construction experience, knowing its worth and creating value the minute you step in the front door. The options for lake living, especially waterfront, on Lake Keowee, are slim. Don't let this one get away.
The custom home has many features and high-standard construction amenities: Solid structure Superior Walls of America foundational walls of 10" 5000 psi precast concrete construction, 2X6 exterior walls (not the common 2X4), Marvin windows, Marsh cabinets, multi-zone heat pump systems per floor, ERV fresh air system throughout, LP Smartside trim & siding, Black metal roof, board and batten siding, with shakes, stone veneer foundation, spray foam insulation in walls and ceiling, tile floors, engineered wood flooring, open main floorplan with large chef kitchen with working island, top tier stainless appliances, granite or quartz countertops, half bath on main, large 29X20 vaulted great room, overlooking the water, custom built timbers and T&G ceilings, primary master bedroom open to back covered deck, with vaulted ceilings of T&G, walk-in closet, private toilet, shower, Sherwin Williams or equivalent paint, direct vent gas Fireplace, exterior ironwood decking of IPE flooring, black powder coated hog-wire railing system, heavy timber porch roofs with 8X8 posts and 4X8 rafters, main floor walls 9' high.
The lower level walkout finished basement has three bedrooms, one full bath, a kitchenette/wet bar with full refrigerator space, a Large 19X20 family room, a storage room off the rear, sliding doors to the patio area overlooking the protected cove (102' waterfront) of Lake Keowee. Don't miss the special opportunity to live the dream of lake life in a high-quality custom-built home, waterfront on the beautiful gem of Lake Keowee.
Optional Garage is available upon contract agreement.
Features
Status : Contract-Take Back-Ups
Appliances : Dishwasher,Disposal,Microwave - Built in,Range/Oven-Electric,Range/Oven-Gas,Refrigerator,Water Heater - Electric
Basement : Ceiling - Some 9' +,Cooled,Daylight,Finished,Full,Heated,Walkout
Cooling : Heat Pump,Multi-Zoned,Other - See Remarks
Dockfeatures : Existing Dock
Exterior Features : Driveway - Concrete,Driveway - Other,Porch-Front,Porch-Other,Some Storm Doors,Some Storm Windows
Exterior Finish : Other,Cement Planks,Stone,Stone Veneer
Floors : Ceramic Tile,Hardwood
Foundations : Basement,Other
Heating System : Heat Pump,More than One Unit,Multizoned,Other - See Remarks
Interior Features : 2-Story Foyer,Connection - Dishwasher,Connection - Ice Maker,Connection - Washer,Countertops-Quartz,Dryer Connection-Electric,Electric Garage Door,Fireplace,Fireplace-Gas Connection,French Doors,Gas Logs,Glass Door,Walk-In Closet,Walk-In Shower,Washer Connection,Wet Bar
Lake Features : Dock-In-Place
Lot Description : Waterfront,Water View
Master Suite Features : Double Sink,Full Bath,Master - Multiple,Master on Main Level,Shower - Separate,Walk-In Closet
Roof : Metal
Sewers : Septic Tank
Specialty Rooms : 2nd Kitchen,In-Law Suite,Laundry Room,Living/Dining Combination,Office/Study
Styles : Craftsman,Other - See Remarks,Ranch,Traditional
Utilities On Site : Cable,Electric,Natural Gas,Public Water
Water : Public Water,Public Water Available
Elementary School : Keowee Elem
Middle School : Seneca Middle
High School : Walhalla High
Listing courtesy of Janine Anderson - Carolinas Realty Company, LP 828-231-7686
The data relating to real estate for sale on this Web site comes in part from the Broker Reciprocity Program of the Western Upstate Association of REALTORS®
, Inc. and the Western Upstate Multiple Listing Service, Inc.

